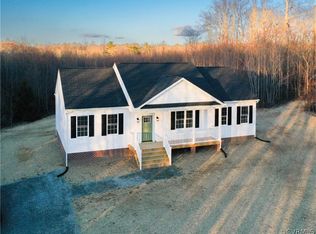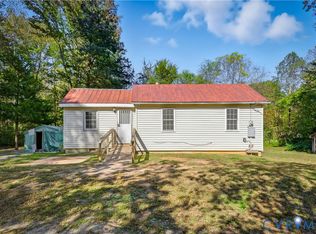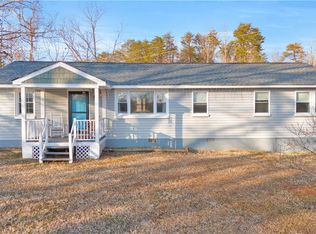Sold for $285,000
$285,000
5608 Cartersville Rd, Powhatan, VA 23139
4beds
1,944sqft
Manufactured Home
Built in 2015
2 Acres Lot
$330,000 Zestimate®
$147/sqft
$2,835 Estimated rent
Home value
$330,000
$314,000 - $350,000
$2,835/mo
Zestimate® history
Loading...
Owner options
Explore your selling options
What's special
You will LOVE this UPDATED 4 bed, 2 full bath, 1944 sq ft home built in 2015 on a 2 acre private wooded lot Zoned Agricultural in Powhatan! As you walk into the home you are greeted with a wide open concept floor plan, all new luxury vinyl plank flooring throughout the entire home, fresh paint throughout & all new light fixtures throughout as well. The living room features a tray ceiling, ceiling fan & crown moulding. The living room is open to the beautiful kitchen with a custom stove hood, tray ceiling with pendant lights, custom built-in open shelving & modern black cabinets with Quartz countertops, stainless steel appliances, subway tile backsplash, an island & a pantry with barn door entry. The kitchen is open to the dining area that has a tray ceiling, crown moulding & a new light fixture. The spacious primary suite features a walk-in closet, en-suite full bath with a garden tub, separate shower & a double vanity. There's a dedicated laundry room with cabinetry & access to the back deck & private backyard. There are 3 other bedrooms all with fresh paint, New LVP flooring, new light fixtures, & 2 walk-in closets. Finally there is a hall bath with new toilet & new vanity.
Zillow last checked: 8 hours ago
Listing updated: March 13, 2025 at 12:45pm
Listed by:
James Nay 804-704-1944,
River City Elite Properties
Bought with:
Janet Carroll, 0225067739
Integrity Choice Realty
Source: CVRMLS,MLS#: 2326450 Originating MLS: Central Virginia Regional MLS
Originating MLS: Central Virginia Regional MLS
Facts & features
Interior
Bedrooms & bathrooms
- Bedrooms: 4
- Bathrooms: 2
- Full bathrooms: 2
Primary bedroom
- Description: NEW LVP flooring, Ensuite Bath, Walk-in Closet
- Level: First
- Dimensions: 17.2 x 12.9
Bedroom 2
- Description: NEW LVP, Fresh Paint, New Lighting, Walk-in Closet
- Level: First
- Dimensions: 12.6 x 12.11
Bedroom 3
- Description: NEW LVP, Fresh Paint, New Lighting, Walk-in Closet
- Level: First
- Dimensions: 12.6 x 12.11
Bedroom 4
- Description: NEW LVP, Fresh Paint, New Lighting
- Level: First
- Dimensions: 12.8 x 11.9
Other
- Description: Tub & Shower
- Level: First
Kitchen
- Description: Quartz, SS appl, LVP, Pantry, Island
- Level: First
- Dimensions: 25.9 x 9.3
Laundry
- Description: Dedicated Laundry, Shelving
- Level: First
- Dimensions: 7.2 x 5.7
Living room
- Description: NEW LVP, Trey Ceiling, Crown Moulding, Ceiling Fan
- Level: First
- Dimensions: 25.8 x 16.8
Heating
- Electric, Heat Pump
Cooling
- Central Air, Electric, Heat Pump
Appliances
- Included: Dishwasher, Electric Cooking, Electric Water Heater, Oven, Refrigerator, Stove, Water Heater
- Laundry: Washer Hookup, Dryer Hookup
Features
- Bookcases, Built-in Features, Bedroom on Main Level, Tray Ceiling(s), Ceiling Fan(s), Dining Area, Separate/Formal Dining Room, Double Vanity, Eat-in Kitchen, Granite Counters, Garden Tub/Roman Tub, High Speed Internet, Kitchen Island, Bath in Primary Bedroom, Main Level Primary, Pantry, Recessed Lighting, Wired for Data, Walk-In Closet(s)
- Flooring: Vinyl
- Doors: Insulated Doors
- Windows: Thermal Windows
- Basement: Crawl Space
- Attic: Access Only
Interior area
- Total interior livable area: 1,944 sqft
- Finished area above ground: 1,944
Property
Parking
- Parking features: Driveway, Unpaved
- Has uncovered spaces: Yes
Features
- Levels: One
- Stories: 1
- Patio & porch: Rear Porch, Front Porch, Deck, Porch
- Exterior features: Deck, Porch, Unpaved Driveway
- Pool features: None
- Fencing: None
Lot
- Size: 2 Acres
- Features: Level
- Topography: Level
Details
- Parcel number: 00475C
- Zoning description: A-1
Construction
Type & style
- Home type: MobileManufactured
- Architectural style: Manufactured Home,Ranch
- Property subtype: Manufactured Home
Materials
- Drywall, Frame, Vinyl Siding
- Roof: Shingle
Condition
- Resale
- New construction: No
- Year built: 2015
Utilities & green energy
- Sewer: Septic Tank
- Water: Well
Community & neighborhood
Security
- Security features: Smoke Detector(s)
Location
- Region: Powhatan
- Subdivision: None
Other
Other facts
- Ownership: Individuals
- Ownership type: Sole Proprietor
Price history
| Date | Event | Price |
|---|---|---|
| 12/15/2023 | Sold | $285,000$147/sqft |
Source: | ||
| 11/17/2023 | Pending sale | $285,000$147/sqft |
Source: | ||
| 11/15/2023 | Listed for sale | $285,000+776.9%$147/sqft |
Source: | ||
| 7/6/2015 | Sold | $32,500$17/sqft |
Source: | ||
Public tax history
| Year | Property taxes | Tax assessment |
|---|---|---|
| 2023 | $1,459 +7.6% | $211,500 +20% |
| 2022 | $1,357 -9.6% | $176,200 -0.2% |
| 2021 | $1,500 | $176,500 |
Find assessor info on the county website
Neighborhood: 23139
Nearby schools
GreatSchools rating
- 6/10Pocahontas Elementary SchoolGrades: PK-5Distance: 6.9 mi
- 5/10Powhatan Jr. High SchoolGrades: 6-8Distance: 7.9 mi
- 6/10Powhatan High SchoolGrades: 9-12Distance: 15.1 mi
Schools provided by the listing agent
- Elementary: Pocahontas
- Middle: Powhatan
- High: Powhatan
Source: CVRMLS. This data may not be complete. We recommend contacting the local school district to confirm school assignments for this home.
Get a cash offer in 3 minutes
Find out how much your home could sell for in as little as 3 minutes with a no-obligation cash offer.
Estimated market value$330,000
Get a cash offer in 3 minutes
Find out how much your home could sell for in as little as 3 minutes with a no-obligation cash offer.
Estimated market value
$330,000


