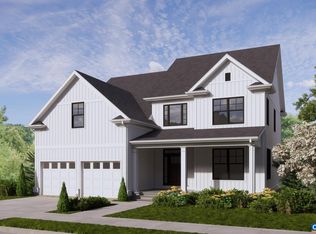Closed
$840,000
5608 Park Rd, Crozet, VA 22932
4beds
2,913sqft
Single Family Residence
Built in 2024
0.52 Acres Lot
$885,300 Zestimate®
$288/sqft
$4,021 Estimated rent
Home value
$885,300
$797,000 - $992,000
$4,021/mo
Zestimate® history
Loading...
Owner options
Explore your selling options
What's special
With a vibe of the mid-west, this stunning new construction on 1/2 acre with NO HOA is in the heart of Crozet. Steps away from beloved Crozet Park, award winning Gibson Homes offers this fantastic floor plan flooded with natural light and great for family living. 10' ceilings on first floor, solid core doors, KitchenAid appliances, 2x6 exterior walls, finished in place hardwood floors, upgraded closets, custom tile work, double hung windows, extensive trim package, gorgeous screened in porch, grilling deck with gas line...and the list goes on. From the garage, a terrific mudroom provides space for the drop zone and gives way to a huge kitchen (and coffee bar) with SO. MUCH. STORAGE (amazing pantry!) and prep area which opens to the great room w/ gas fireplace. Dedicated home office on first floor. Upstairs is a generous owners suite and 3 additional bedrooms, one hall bath and one bedroom is en-suite. 2nd floor laundry room with great hanging and storage space! This is a do-not-miss property. Owner/agent. Ready for occupancy.
Zillow last checked: 8 hours ago
Listing updated: May 15, 2025 at 12:17pm
Listed by:
BECKY CROWE 434-962-5503,
CHARLOTTESVILLE SOLUTIONS
Bought with:
REIDAR STIERNSTRAND, 0225225051
LORING WOODRIFF REAL ESTATE ASSOCIATES
Source: CAAR,MLS#: 661594 Originating MLS: Charlottesville Area Association of Realtors
Originating MLS: Charlottesville Area Association of Realtors
Facts & features
Interior
Bedrooms & bathrooms
- Bedrooms: 4
- Bathrooms: 4
- Full bathrooms: 3
- 1/2 bathrooms: 1
- Main level bathrooms: 1
Primary bedroom
- Level: Second
Bedroom
- Level: Second
Primary bathroom
- Level: Second
Bathroom
- Level: Second
Other
- Level: First
Dining room
- Level: First
Great room
- Level: First
Half bath
- Level: First
Kitchen
- Level: First
Laundry
- Level: Second
Mud room
- Level: First
Heating
- Forced Air, Heat Pump
Cooling
- Central Air
Appliances
- Included: Dishwasher, Disposal, Gas Range, Microwave, Refrigerator, Tankless Water Heater
- Laundry: Washer Hookup, Dryer Hookup, Sink
Features
- Double Vanity, Walk-In Closet(s), High Ceilings, Home Office, Kitchen Island, Mud Room, Recessed Lighting
- Flooring: Carpet, Ceramic Tile, Hardwood
- Windows: Double Pane Windows, Low-Emissivity Windows, Screens, Tilt-In Windows
- Has basement: No
Interior area
- Total structure area: 3,401
- Total interior livable area: 2,913 sqft
- Finished area above ground: 2,913
- Finished area below ground: 0
Property
Parking
- Total spaces: 2
- Parking features: Electricity, Garage Faces Front, Garage Door Opener
- Garage spaces: 2
Features
- Levels: Two
- Stories: 2
- Patio & porch: Rear Porch, Porch, Screened
- Exterior features: Porch
- Has view: Yes
- View description: Residential, Trees/Woods
Lot
- Size: 0.52 Acres
- Features: Level, Partially Cleared, Wooded
Details
- Parcel number: 05600000004900
- Zoning description: R Residential
Construction
Type & style
- Home type: SingleFamily
- Property subtype: Single Family Residence
Materials
- Blown-In Insulation, Stick Built
- Foundation: Poured
Condition
- New construction: Yes
- Year built: 2024
Details
- Builder name: GIBSON HOMES
Utilities & green energy
- Sewer: Public Sewer
- Water: Public
- Utilities for property: Cable Available
Community & neighborhood
Security
- Security features: Carbon Monoxide Detector(s), Smoke Detector(s)
Location
- Region: Crozet
- Subdivision: NONE
Price history
| Date | Event | Price |
|---|---|---|
| 5/15/2025 | Sold | $840,000-1.1%$288/sqft |
Source: | ||
| 3/21/2025 | Pending sale | $849,000$291/sqft |
Source: | ||
| 3/7/2025 | Listed for sale | $849,000$291/sqft |
Source: | ||
| 12/26/2024 | Pending sale | $849,000$291/sqft |
Source: | ||
| 10/14/2024 | Listed for sale | $849,000-1%$291/sqft |
Source: | ||
Public tax history
| Year | Property taxes | Tax assessment |
|---|---|---|
| 2025 | $6,510 +534.2% | $728,200 +505.8% |
| 2024 | $1,027 +31.9% | $120,200 +31.9% |
| 2023 | $778 +5.2% | $91,100 +5.2% |
Find assessor info on the county website
Neighborhood: 22932
Nearby schools
GreatSchools rating
- 5/10Crozet Elementary SchoolGrades: PK-5Distance: 0.9 mi
- 7/10Joseph T Henley Middle SchoolGrades: 6-8Distance: 1 mi
- 9/10Western Albemarle High SchoolGrades: 9-12Distance: 1.3 mi
Schools provided by the listing agent
- Elementary: Crozet
- Middle: Henley
- High: Western Albemarle
Source: CAAR. This data may not be complete. We recommend contacting the local school district to confirm school assignments for this home.
Get pre-qualified for a loan
At Zillow Home Loans, we can pre-qualify you in as little as 5 minutes with no impact to your credit score.An equal housing lender. NMLS #10287.
Sell for more on Zillow
Get a Zillow Showcase℠ listing at no additional cost and you could sell for .
$885,300
2% more+$17,706
With Zillow Showcase(estimated)$903,006
