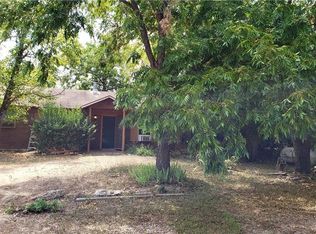Sold
Price Unknown
5609 Arroyo Rd, Austin, TX 78734
2beds
2,140sqft
SingleFamily
Built in 1974
10,018 Square Feet Lot
$386,200 Zestimate®
$--/sqft
$2,730 Estimated rent
Home value
$386,200
$359,000 - $413,000
$2,730/mo
Zestimate® history
Loading...
Owner options
Explore your selling options
What's special
Enjoy everything Lake Travis has to offer without paying a waterfront price! This charming home with detached workshop and flex space features an open living floor plan. No carpet. Flex space can be used for studio, home office or guest bed. Home is located in the Travis Landing neighborhood in Hudson Bend and is just around the corner from the private waterfront 35-acre homeowner's park. The gated park features deep water boat ramps, boat storage, playgrounds, picnic areas and hike and bike trails.
Facts & features
Interior
Bedrooms & bathrooms
- Bedrooms: 2
- Bathrooms: 2
- Full bathrooms: 2
Heating
- Forced air, Electric
Cooling
- Central
Appliances
- Included: Dishwasher, Garbage disposal
Features
- Walk-In Closet(s)
- Flooring: Tile, Hardwood
- Doors: French Doors
- Has fireplace: Yes
Interior area
- Total interior livable area: 2,140 sqft
Property
Parking
- Total spaces: 2
- Parking features: Carport
Accessibility
- Accessibility features: Accessible Approach with Ramp
Features
- Entry level: 1
- Patio & porch: Porch, Covered
Lot
- Size: 10,018 sqft
- Residential vegetation: Trees(Medium (20 Ft - 40 Ft))
Details
- Additional structures: Workshop
- Parcel number: 159152
Construction
Type & style
- Home type: SingleFamily
Materials
- masonry
- Foundation: Slab
- Roof: Composition
Condition
- Year built: 1974
Utilities & green energy
- Utilities for property: Electricity Available, Internet-Cable, Propane on Property
Community & neighborhood
Security
- Security features: Smoke Detector(s), Security System Owned
Location
- Region: Austin
HOA & financial
HOA
- Has HOA: Yes
- HOA fee: $10 monthly
Other
Other facts
- Flooring: Wood, Tile, See Remarks
- Appliances: Dishwasher, Refrigerator, Disposal, Gas Cooktop, Electric Water Heater, Self Cleaning Oven, Stainless Steel Appliance(s), Wine Refrigerator, Built-In Oven(s)
- AssociationYN: true
- FireplaceYN: true
- Heating: Electric
- CarportYN: true
- HeatingYN: true
- CoolingYN: true
- Utilities: Electricity Available, Internet-Cable, Propane on Property
- FireplacesTotal: 1
- ExteriorFeatures: Awning(s), Rain Gutters, Private Yard
- Roof: Composition
- EntryLevel: 1
- OtherStructures: Workshop
- ParkingFeatures: Covered, Lighted, 2 Car Carport, 2 Reserved
- CoveredSpaces: 2
- DoorFeatures: French Doors
- Cooling: Central Air
- PatioAndPorchFeatures: Porch, Covered
- InteriorFeatures: Walk-In Closet(s)
- SecurityFeatures: Smoke Detector(s), Security System Owned
- AccessibilityFeatures: Accessible Approach with Ramp
- RoomKitchenFeatures: Breakfast Bar, Breakfast Area, Open to Family Room
- RoadResponsibility: Public Maintained Road
- ConstructionMaterials: 1 Side Masonry
- MlsStatus: Pending - Taking Backups
- Vegetation: Trees(Medium (20 Ft - 40 Ft))
Price history
| Date | Event | Price |
|---|---|---|
| 6/12/2025 | Sold | -- |
Source: Agent Provided Report a problem | ||
| 5/13/2025 | Contingent | $389,000$182/sqft |
Source: | ||
| 5/9/2025 | Listed for sale | $389,000-1.5%$182/sqft |
Source: | ||
| 5/7/2025 | Contingent | $395,000$185/sqft |
Source: | ||
| 5/1/2025 | Listed for sale | $395,000+19.7%$185/sqft |
Source: | ||
Public tax history
| Year | Property taxes | Tax assessment |
|---|---|---|
| 2025 | -- | $418,292 -7.5% |
| 2024 | $3,618 -2.6% | $452,323 +10% |
| 2023 | $3,714 -13.7% | $411,203 +10% |
Find assessor info on the county website
Neighborhood: 78734
Nearby schools
GreatSchools rating
- 5/10Lake Travis Elementary SchoolGrades: PK-5Distance: 3.5 mi
- 8/10Hudson Bend Middle SchoolGrades: 6-8Distance: 2 mi
- 9/10Lake Travis High SchoolGrades: 9-12Distance: 6.7 mi
Schools provided by the listing agent
- Elementary: Lake Travis
- Middle: Hudson Bend
- High: Lake Travis
- District: Lake Travis ISD
Source: The MLS. This data may not be complete. We recommend contacting the local school district to confirm school assignments for this home.
Get a cash offer in 3 minutes
Find out how much your home could sell for in as little as 3 minutes with a no-obligation cash offer.
Estimated market value
$386,200
