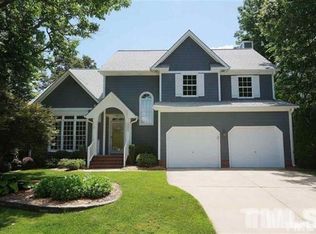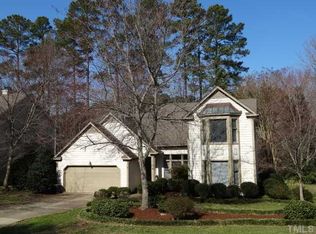Sold for $625,000
$625,000
5609 Barham Ct, Raleigh, NC 27613
4beds
2,716sqft
Single Family Residence, Residential
Built in 1992
9,147.6 Square Feet Lot
$616,700 Zestimate®
$230/sqft
$2,687 Estimated rent
Home value
$616,700
Estimated sales range
Not available
$2,687/mo
Zestimate® history
Loading...
Owner options
Explore your selling options
What's special
Awesome 4BR + Bonus floorplan in Harrington Grove! Downstairs primary BR, quiet culdesac street, and desirable schools. Lots of updates ready for you! Hardwood floors throughout main level. Large kitchen with SS appliances, granite, subway tile backsplash and TONS of storage, large pantry. SS fridge conveys. Downstairs primary bedroom with walk in closet and ensuite bath. Beautiful freestanding tub and separate shower, double vanity and tile floors. Upstairs enjoy 3 bedrooms + bonus, & large laundry room. And freshly updated hall bath! New carpet throughout upstairs. This home offers easy living and entertaining! Beautiful screened porch and deck, private fenced yard. Roof 2020! Harrington Grove has great walking paths & playgrounds. Optional pool/tennis a block away as well. Seller offering 1 year Armadillo basic home warranty. Come see for yourself!
Zillow last checked: 8 hours ago
Listing updated: October 28, 2025 at 01:00am
Listed by:
Amy Holloway 919-418-7625,
Choice Residential Real Estate
Bought with:
Andrea Hounshell, 275212
Choice Residential Real Estate
Source: Doorify MLS,MLS#: 10096002
Facts & features
Interior
Bedrooms & bathrooms
- Bedrooms: 4
- Bathrooms: 3
- Full bathrooms: 2
- 1/2 bathrooms: 1
Heating
- Forced Air, Natural Gas
Cooling
- Central Air, Electric
Appliances
- Included: Dishwasher, Disposal, Electric Cooktop, Electric Oven, Microwave, Refrigerator
- Laundry: Laundry Room, Upper Level
Features
- Bathtub/Shower Combination, Breakfast Bar, Cathedral Ceiling(s), Ceiling Fan(s), Eat-in Kitchen, Entrance Foyer, Granite Counters, Kitchen Island, Open Floorplan, Pantry, Master Downstairs, Separate Shower, Smart Home, Smart Thermostat, Walk-In Closet(s), Walk-In Shower
- Flooring: Carpet, Hardwood, Tile
- Basement: Crawl Space
Interior area
- Total structure area: 2,716
- Total interior livable area: 2,716 sqft
- Finished area above ground: 2,716
- Finished area below ground: 0
Property
Parking
- Total spaces: 4
- Parking features: Concrete, Driveway, Garage, Garage Faces Front
- Attached garage spaces: 2
Features
- Levels: Two
- Stories: 2
- Patio & porch: Deck, Rear Porch, Screened
- Exterior features: Fenced Yard, Private Yard, Rain Gutters, Smart Camera(s)/Recording
- Pool features: Association, Swimming Pool Com/Fee, Community
- Fencing: Back Yard, Wood
- Has view: Yes
Lot
- Size: 9,147 sqft
- Features: Back Yard, Front Yard, Hardwood Trees, Level
Details
- Parcel number: 0779433745
- Special conditions: Standard
Construction
Type & style
- Home type: SingleFamily
- Architectural style: Transitional
- Property subtype: Single Family Residence, Residential
Materials
- Fiber Cement, Masonite
- Foundation: Brick/Mortar, Raised
- Roof: Shingle
Condition
- New construction: No
- Year built: 1992
Utilities & green energy
- Sewer: Public Sewer
- Water: Public
Community & neighborhood
Community
- Community features: Playground, Pool, Sidewalks, Street Lights, Tennis Court(s)
Location
- Region: Raleigh
- Subdivision: Harrington Grove
HOA & financial
HOA
- Has HOA: Yes
- HOA fee: $68 quarterly
- Amenities included: Maintenance Grounds, Management, Tennis Court(s), Trail(s)
- Services included: Maintenance Grounds
Other
Other facts
- Road surface type: Asphalt, Paved
Price history
| Date | Event | Price |
|---|---|---|
| 6/13/2025 | Sold | $625,000$230/sqft |
Source: | ||
| 5/16/2025 | Pending sale | $625,000$230/sqft |
Source: | ||
| 5/13/2025 | Listed for sale | $625,000+111.9%$230/sqft |
Source: | ||
| 7/31/2011 | Listing removed | $294,900$109/sqft |
Source: Visual Tour #1738488 Report a problem | ||
| 2/24/2011 | Listed for sale | $294,900+1.7%$109/sqft |
Source: Visual Tour #1738488 Report a problem | ||
Public tax history
| Year | Property taxes | Tax assessment |
|---|---|---|
| 2025 | $5,108 +0.4% | $622,855 +6.8% |
| 2024 | $5,087 +23.5% | $583,393 +55.2% |
| 2023 | $4,119 +11.4% | $376,014 +3.5% |
Find assessor info on the county website
Neighborhood: Northwest Raleigh
Nearby schools
GreatSchools rating
- 7/10Sycamore Creek ElementaryGrades: PK-5Distance: 1.2 mi
- 9/10Pine Hollow MiddleGrades: 6-8Distance: 1.9 mi
- 9/10Leesville Road HighGrades: 9-12Distance: 3.2 mi
Schools provided by the listing agent
- Elementary: Wake - Sycamore Creek
- Middle: Wake - Pine Hollow
- High: Wake - Leesville Road
Source: Doorify MLS. This data may not be complete. We recommend contacting the local school district to confirm school assignments for this home.
Get a cash offer in 3 minutes
Find out how much your home could sell for in as little as 3 minutes with a no-obligation cash offer.
Estimated market value$616,700
Get a cash offer in 3 minutes
Find out how much your home could sell for in as little as 3 minutes with a no-obligation cash offer.
Estimated market value
$616,700

