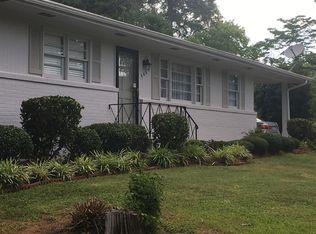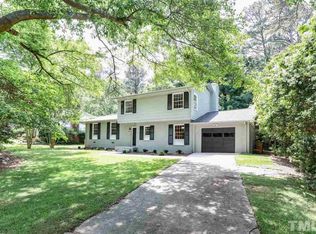This lovely home has it all and lives large! Convenient to everything. Hardwood floors. Formal living and dining rooms as well as an eat in kitchen. Large family room with a gas fire place. Separate office. Four bedrooms, 3 baths, laundry room, screened porch and two patios. Deep .42 acre lot with a re-wired workshop. Attached carport and parking pad. Storage room off carport. New furnance 2018. Transferrable lifetime warranty on crawlspace waterproofing (2018).
This property is off market, which means it's not currently listed for sale or rent on Zillow. This may be different from what's available on other websites or public sources.

