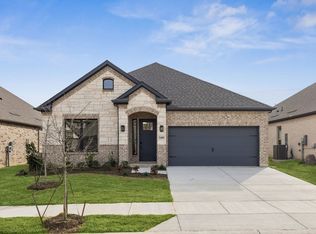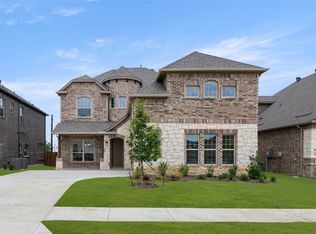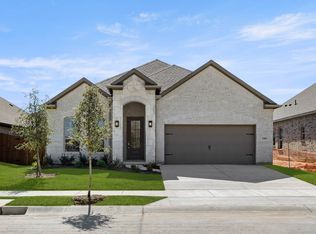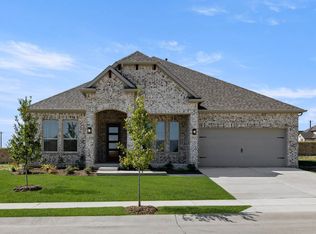Sold
Price Unknown
5609 Montex Rd, Argyle, TX 76226
6beds
3,262sqft
Single Family Residence
Built in 2025
6,969.6 Square Feet Lot
$541,300 Zestimate®
$--/sqft
$3,888 Estimated rent
Home value
$541,300
$509,000 - $574,000
$3,888/mo
Zestimate® history
Loading...
Owner options
Explore your selling options
What's special
MLS# 20903426 - Built by Sandlin Homes - Ready Now! ~ Our Kingsmen plan featuring an In-Law Suite downstairs with a full bathroom and parlor-living area. Enjoy a total of 6 bedrooms, 4.5 bathrooms, upstairs game room, covered patio and a 2-car garage. This home is designed with 3cm quartz countertops, white cabinets with stained cabinets at the kitchen island and bathroom 2, upgraded carpet, tile and engineered hardwood, upgraded wall tiles and a tiled fireplace.
Zillow last checked: 8 hours ago
Listing updated: August 15, 2025 at 10:00am
Listed by:
Ben Caballero 888-872-6006,
HomesUSA.com 888-872-6006
Bought with:
Non-Mls Member
NON MLS
Source: NTREIS,MLS#: 20903426
Facts & features
Interior
Bedrooms & bathrooms
- Bedrooms: 6
- Bathrooms: 5
- Full bathrooms: 4
- 1/2 bathrooms: 1
Primary bedroom
- Level: First
- Dimensions: 13 x 16
Bedroom
- Level: Second
- Dimensions: 13 x 12
Bedroom
- Level: Second
- Dimensions: 10 x 12
Bedroom
- Level: First
- Dimensions: 11 x 14
Bedroom
- Level: Second
- Dimensions: 14 x 13
Bedroom
- Level: Second
- Dimensions: 11 x 13
Dining room
- Level: First
- Dimensions: 10 x 8
Game room
- Level: Second
- Dimensions: 20 x 15
Kitchen
- Level: First
- Dimensions: 10 x 12
Living room
- Level: First
- Dimensions: 15 x 10
Living room
- Level: First
- Dimensions: 15 x 15
Heating
- Central, Natural Gas
Cooling
- Central Air, Ceiling Fan(s)
Appliances
- Included: Some Gas Appliances, Built-In Gas Range, Dishwasher, Electric Oven, Gas Cooktop, Disposal, Gas Water Heater, Microwave, Plumbed For Gas, Tankless Water Heater, Vented Exhaust Fan
Features
- Decorative/Designer Lighting Fixtures, High Speed Internet, Cable TV
- Flooring: Carpet, Tile, Wood
- Has basement: No
- Number of fireplaces: 1
- Fireplace features: Family Room
Interior area
- Total interior livable area: 3,262 sqft
Property
Parking
- Total spaces: 2
- Parking features: Garage Faces Front
- Attached garage spaces: 2
Features
- Levels: Two
- Stories: 2
- Patio & porch: Covered
- Exterior features: Lighting, Private Yard
- Pool features: None, Community
- Fencing: Back Yard,Fenced,Wood
Lot
- Size: 6,969 sqft
Details
- Parcel number: R1003227
Construction
Type & style
- Home type: SingleFamily
- Architectural style: Traditional,Detached
- Property subtype: Single Family Residence
Materials
- Brick
- Foundation: Slab
- Roof: Composition
Condition
- Year built: 2025
Utilities & green energy
- Sewer: Public Sewer
- Water: Public
- Utilities for property: Sewer Available, Water Available, Cable Available
Community & neighborhood
Security
- Security features: Prewired
Community
- Community features: Golf, Other, Playground, Park, Pool, Sidewalks, Trails/Paths, Curbs
Location
- Region: Argyle
- Subdivision: Country Lakes
HOA & financial
HOA
- Has HOA: Yes
- HOA fee: $900 annually
- Services included: All Facilities, Association Management
- Association name: First Service
- Association phone: 940-489-4243
Other
Other facts
- Listing terms: Cash,Conventional,FHA,VA Loan
Price history
| Date | Event | Price |
|---|---|---|
| 8/8/2025 | Sold | -- |
Source: NTREIS #20903426 Report a problem | ||
| 7/31/2025 | Pending sale | $609,900$187/sqft |
Source: NTREIS #20903426 Report a problem | ||
| 7/12/2025 | Price change | $609,900-2.4%$187/sqft |
Source: NTREIS #20903426 Report a problem | ||
| 6/25/2025 | Price change | $624,900-3.8%$192/sqft |
Source: NTREIS #20903426 Report a problem | ||
| 4/14/2025 | Listed for sale | $649,900$199/sqft |
Source: NTREIS #20903426 Report a problem | ||
Public tax history
Tax history is unavailable.
Neighborhood: 76226
Nearby schools
GreatSchools rating
- 6/10Ryan Elementary SchoolGrades: PK-5Distance: 3.2 mi
- 4/10McMath Middle SchoolGrades: 6-8Distance: 4.7 mi
- 5/10Denton High SchoolGrades: 9-12Distance: 7.5 mi
Schools provided by the listing agent
- Elementary: EP Rayzor
- Middle: Tom Harpool
- High: Guyer
- District: Denton ISD
Source: NTREIS. This data may not be complete. We recommend contacting the local school district to confirm school assignments for this home.
Get a cash offer in 3 minutes
Find out how much your home could sell for in as little as 3 minutes with a no-obligation cash offer.
Estimated market value$541,300
Get a cash offer in 3 minutes
Find out how much your home could sell for in as little as 3 minutes with a no-obligation cash offer.
Estimated market value
$541,300



