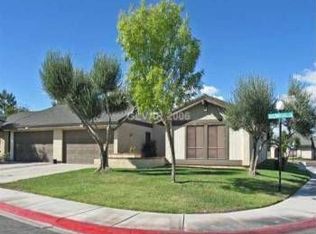Single story end unit town home with three bedrooms, 2 full baths, and 2 car attached garage. Stay cozy with the fireplace in the family room; enjoy entertaining with the wet bar and dining area that opens to your generous private patio. An incredible opportunity to bring your design ideas to life in this sought after community.
This property is off market, which means it's not currently listed for sale or rent on Zillow. This may be different from what's available on other websites or public sources.
