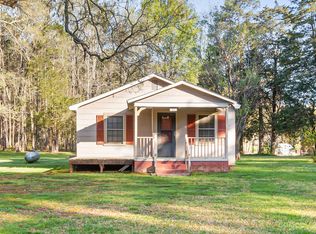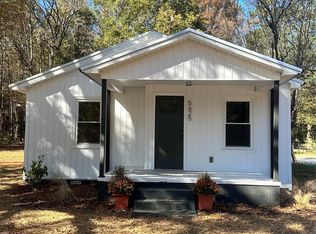Closed
$605,000
5609 Sapp Rd, Rockwell, NC 28138
3beds
2,139sqft
Single Family Residence
Built in 2005
8.6 Acres Lot
$602,300 Zestimate®
$283/sqft
$2,151 Estimated rent
Home value
$602,300
$560,000 - $644,000
$2,151/mo
Zestimate® history
Loading...
Owner options
Explore your selling options
What's special
Discover your private haven in Rockwell, North Carolina, nestled on an expansive 8.6-acre lot. This property is a true escape, offering seclusion and space for your dreams to flourish. Updates abound, including fresh paint, new carpet, and a brand-new roof. Inside, find 3 bedrooms, 2.5 baths, and a bonus room with a closet that adapts to your needs. A custom kitchen boasts exquisite custom cabinetry and eat in breakfast nook. The large primary bedroom is only furthered by the en suite bathroom where you will find not only a jetted tub but 2 walk-in closets as well. The 2-car insulated garage, RV hookup, and generator hookup add both convenience and practicality. Bask in the charm of the rocking chair front porch or unwind on the screened back porch, embracing the Carolina spirit. Centrally located between downtown Kannapolis and Rockwell, this property offers both solitude and accessibility.
Zillow last checked: 8 hours ago
Listing updated: November 28, 2023 at 03:03pm
Listing Provided by:
Mush Kakar mohammadkakar.re@gmail.com,
RE/MAX Results
Bought with:
Hasty Millen
Stone Realty Group
Source: Canopy MLS as distributed by MLS GRID,MLS#: 4062323
Facts & features
Interior
Bedrooms & bathrooms
- Bedrooms: 3
- Bathrooms: 3
- Full bathrooms: 2
- 1/2 bathrooms: 1
- Main level bedrooms: 3
Primary bedroom
- Level: Main
Primary bedroom
- Level: Main
Bedroom s
- Level: Main
Bedroom s
- Level: Main
Bedroom s
- Level: Main
Bedroom s
- Level: Main
Bathroom full
- Level: Main
Bathroom full
- Level: Main
Bathroom half
- Level: Main
Bathroom full
- Level: Main
Bathroom full
- Level: Main
Bathroom half
- Level: Main
Bonus room
- Level: Main
Bonus room
- Level: Main
Dining room
- Level: Main
Dining room
- Level: Main
Kitchen
- Level: Main
Kitchen
- Level: Main
Laundry
- Level: Main
Laundry
- Level: Main
Living room
- Level: Main
Living room
- Level: Main
Heating
- Electric
Cooling
- Ceiling Fan(s), Central Air
Appliances
- Included: Dishwasher, Dryer, Electric Range, Electric Water Heater, Microwave, Refrigerator, Washer
- Laundry: Laundry Room
Features
- Open Floorplan, Walk-In Closet(s)
- Flooring: Carpet, Wood
- Doors: Storm Door(s)
- Has basement: No
- Attic: Pull Down Stairs
- Fireplace features: Living Room, Propane
Interior area
- Total structure area: 2,139
- Total interior livable area: 2,139 sqft
- Finished area above ground: 2,139
- Finished area below ground: 0
Property
Parking
- Total spaces: 2
- Parking features: Driveway, Attached Garage, Garage Door Opener, Garage Faces Side, Garage on Main Level
- Attached garage spaces: 2
- Has uncovered spaces: Yes
Features
- Levels: One
- Stories: 1
- Patio & porch: Front Porch, Patio, Rear Porch, Screened
Lot
- Size: 8.60 Acres
- Features: Level, Wooded
Details
- Additional parcels included: 5643-68-9622
- Parcel number: 56437803950000
- Zoning: AO
- Special conditions: Standard
Construction
Type & style
- Home type: SingleFamily
- Architectural style: Ranch
- Property subtype: Single Family Residence
Materials
- Vinyl
- Foundation: Crawl Space
- Roof: Shingle
Condition
- New construction: No
- Year built: 2005
Details
- Builder model: Custom
Utilities & green energy
- Sewer: Septic Installed
- Water: Well
- Utilities for property: Electricity Connected
Community & neighborhood
Security
- Security features: Security System, Smoke Detector(s)
Location
- Region: Rockwell
- Subdivision: None
Other
Other facts
- Listing terms: Cash,Conventional,VA Loan
- Road surface type: Gravel, Paved
Price history
| Date | Event | Price |
|---|---|---|
| 11/28/2023 | Sold | $605,000+1%$283/sqft |
Source: | ||
| 10/26/2023 | Pending sale | $599,000$280/sqft |
Source: | ||
| 10/24/2023 | Price change | $599,000+14.1%$280/sqft |
Source: | ||
| 10/24/2023 | Price change | $525,000-14.6%$245/sqft |
Source: | ||
| 9/28/2023 | Price change | $615,000-1.6%$288/sqft |
Source: | ||
Public tax history
| Year | Property taxes | Tax assessment |
|---|---|---|
| 2024 | $3,166 +37% | $468,330 +74.3% |
| 2023 | $2,311 +5.9% | $268,730 +1.9% |
| 2022 | $2,183 | $263,610 |
Find assessor info on the county website
Neighborhood: 28138
Nearby schools
GreatSchools rating
- 7/10Mount Pleasant ElementaryGrades: K-5Distance: 7.4 mi
- 4/10Mount Pleasant MiddleGrades: 6-8Distance: 6.2 mi
- 4/10Mount Pleasant HighGrades: 9-12Distance: 6.4 mi
Schools provided by the listing agent
- Elementary: Mount Pleasant
- Middle: Mount Pleasant
- High: Mount Pleasant
Source: Canopy MLS as distributed by MLS GRID. This data may not be complete. We recommend contacting the local school district to confirm school assignments for this home.
Get a cash offer in 3 minutes
Find out how much your home could sell for in as little as 3 minutes with a no-obligation cash offer.
Estimated market value
$602,300
Get a cash offer in 3 minutes
Find out how much your home could sell for in as little as 3 minutes with a no-obligation cash offer.
Estimated market value
$602,300

