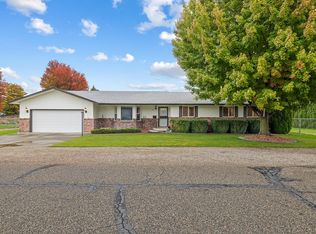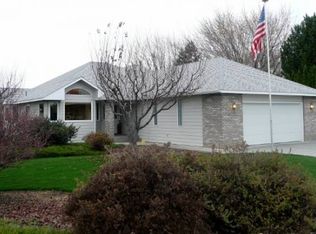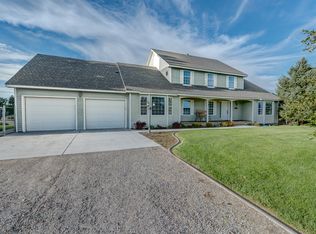Sold for $748,000
$748,000
5609 W Livingston Rd, Pasco, WA 99301
4beds
2,950sqft
Single Family Residence
Built in 1994
1.01 Acres Lot
$753,100 Zestimate®
$254/sqft
$3,507 Estimated rent
Home value
$753,100
$715,000 - $791,000
$3,507/mo
Zestimate® history
Loading...
Owner options
Explore your selling options
What's special
MLS# 287197 Welcome to this two-story daylight basement home, set on just over an acre in one of West Pasco's most desirable neighborhoods. Your own beautiful farmhouse, this one-of-a-kind property offers space, style, and endless possibilities. Step inside and experience a home built for both everyday living and unforgettable entertaining. The soaring ceilings, expansive windows, and cherry hardwood floors create an inviting open living space. The large kitchen is a true centerpiece, showcasing quartz countertops, a full tile backsplash, travertine tile, and abundant cabinetry, all opening seamlessly to the dining area bathed in natural light. Upstairs, the primary suite feels like a private retreat, complete with a spacious closet, dual vanities, and a luxurious jetted tub/shower combination. Two additional bedrooms and a beautifully appointed hall bath are thoughtfully placed and all are conveniently located upstairs. The fully finished daylight basement expands the living space with a generous family room, another full bathroom, additional bedroom, and a versatile bonus room with walkout access to the outdoors There is even plumbing to add a kitchen on the lower level. Outdoor living takes center stage with a full-length deck overlooking the beautiful backyard. Decorative curbing, mature trees, and vibrant plantings add to the charm, while the fenced side yard and ample open space provide flexibility for recreation or even a future pool. The property's crown jewel is the remarkable 35x50 insulated and finished shop. With its 11-foot roll-up door, side entry, water heater, private suite with bath, two additional rooms, lofts, and a setup for a future kitchen, this versatile structure offers countless options— from hobby space and storage to creative studio or guest accommodations. Every detail of this property has been thoughtfully designed and meticulously maintained, making it a rare find in West Pasco. With its expansive layout, high-end finishes, and unparalleled shop space, this home is a must see!
Zillow last checked: 8 hours ago
Listing updated: October 24, 2025 at 01:58pm
Listed by:
Krista Hopkins 509-460-1630,
Krista Hopkins Homes/ Re/ MAX NW
Bought with:
David Price, 121256
Kenmore Team
Source: PACMLS,MLS#: 287197
Facts & features
Interior
Bedrooms & bathrooms
- Bedrooms: 4
- Bathrooms: 4
- Full bathrooms: 3
- 1/2 bathrooms: 1
Bedroom
- Level: Upper
Bedroom 1
- Level: Upper
Bedroom 2
- Level: Upper
Bedroom 3
- Level: Upper
Dining room
- Level: Main
Family room
- Level: Lower
Kitchen
- Level: Main
Living room
- Level: Main
Office
- Level: Lower
Heating
- Heat Pump
Cooling
- Central Air, Heat Pump
Appliances
- Included: Dishwasher, Microwave, Range/Oven, Refrigerator
Features
- Vaulted Ceiling(s), Storage, Ceiling Fan(s)
- Flooring: Carpet, Tile, Wood
- Doors: French Doors
- Windows: Windows - Wood Wrapped
- Basement: Yes
- Has fireplace: Yes
- Fireplace features: Living Room
Interior area
- Total structure area: 2,950
- Total interior livable area: 2,950 sqft
Property
Parking
- Total spaces: 2
- Parking features: Attached, Detached, Off Street, RV Parking - Covered, RV Parking - Open, Workshop, 4 car
- Attached garage spaces: 2
Features
- Levels: 2 Story w/Basement
- Stories: 2
- Patio & porch: Deck/Open, Patio/Covered, Deck/Wood
- Exterior features: Dog Run, Irrigation
Lot
- Size: 1.01 Acres
- Features: Animals Allowed, Residential Acreage
Details
- Additional structures: Shop, Poultry Coop
- Parcel number: 118512217
- Zoning description: Residential
Construction
Type & style
- Home type: SingleFamily
- Property subtype: Single Family Residence
Materials
- Composition
- Foundation: Concrete
- Roof: Comp Shingle
Condition
- Existing Construction (Not New)
- New construction: No
- Year built: 1994
Utilities & green energy
- Sewer: Septic - Installed
- Water: Public
Community & neighborhood
Location
- Region: Pasco
- Subdivision: River Hills Add,Pasco West
Other
Other facts
- Listing terms: Cash,Conventional,VA Loan
- Road surface type: Paved
Price history
| Date | Event | Price |
|---|---|---|
| 10/24/2025 | Sold | $748,000$254/sqft |
Source: | ||
| 9/23/2025 | Pending sale | $748,000$254/sqft |
Source: | ||
| 9/4/2025 | Listed for sale | $748,000+11.3%$254/sqft |
Source: | ||
| 6/21/2023 | Sold | $672,000-4%$228/sqft |
Source: | ||
| 6/12/2023 | Pending sale | $699,900$237/sqft |
Source: | ||
Public tax history
| Year | Property taxes | Tax assessment |
|---|---|---|
| 2024 | $5,624 -7.5% | $669,900 -13.5% |
| 2023 | $6,082 +7.8% | $774,100 +15.1% |
| 2022 | $5,643 +21.4% | $672,600 +54.7% |
Find assessor info on the county website
Neighborhood: 99301
Nearby schools
GreatSchools rating
- 4/10Mark Twain Elementary SchoolGrades: PK-5Distance: 1.2 mi
- 4/10Chiawana Senior High SchoolGrades: 8-12Distance: 1.7 mi
- 4/10Mcloughlin Middle SchoolGrades: 6-8Distance: 1.9 mi
Get pre-qualified for a loan
At Zillow Home Loans, we can pre-qualify you in as little as 5 minutes with no impact to your credit score.An equal housing lender. NMLS #10287.


