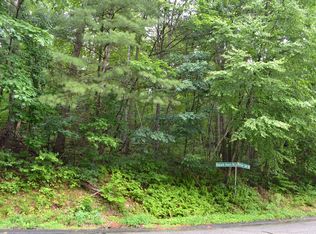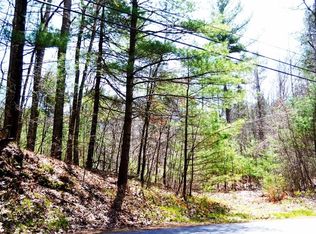Sold for $373,000
$373,000
561 Belchertown Rd, Ware, MA 01082
3beds
1,240sqft
Single Family Residence
Built in 1930
1.5 Acres Lot
$382,800 Zestimate®
$301/sqft
$1,978 Estimated rent
Home value
$382,800
$325,000 - $448,000
$1,978/mo
Zestimate® history
Loading...
Owner options
Explore your selling options
What's special
*Mulitple Offers* DEADLINE to submit is Wed. 7/16 by 2:00pm **Imagine this peaceful place as your next Home...abutting Quabbin Reservoir, surrounded by woods. The yard is perfectly sized, partially Fenced, and mostly level. Enjoy the changing seasons from the enclosed Porch or outside on the custom Patio. The gorgeous updated Kitchen w/ stone countertops and SS appliances is open to the LR with fieldstone Fireplace & wood stove. Off the Dining Room is the Pantry and a convenient half Bathroom w/ Laundry area. The first floor Bedroom is handy as either a home Office or Guest Space. Both second floor bedrooms have Hardwood floors and share the newly remodeled, tiled Bathroom. With a 1 car garage and 2 sturdy, stone, out-buildings there's storage for all your equipment and tools. Roof and Heating system are less than 15 years old (apo). The Pella windows, Central AC and Water Filtration system are all brand New! Impressive updates and Nature's beauty will entice you to make your move!
Zillow last checked: 8 hours ago
Listing updated: August 29, 2025 at 06:52am
Listed by:
Terry Hooper 413-406-8126,
Park Square Realty 413-568-9226
Bought with:
Madysen Bailey
Trademark Real Estate
Source: MLS PIN,MLS#: 73400052
Facts & features
Interior
Bedrooms & bathrooms
- Bedrooms: 3
- Bathrooms: 2
- Full bathrooms: 1
- 1/2 bathrooms: 1
- Main level bathrooms: 1
- Main level bedrooms: 1
Primary bedroom
- Features: Walk-In Closet(s), Flooring - Hardwood
- Level: Second
Bedroom 2
- Features: Closet, Flooring - Hardwood
- Level: Second
Bedroom 3
- Features: Closet, Flooring - Hardwood
- Level: Main,First
Primary bathroom
- Features: Yes
Bathroom 1
- Features: Bathroom - Half, Flooring - Stone/Ceramic Tile, Pocket Door
- Level: Main,First
Bathroom 2
- Features: Bathroom - Full, Bathroom - With Tub & Shower, Flooring - Stone/Ceramic Tile, Remodeled
- Level: Second
Dining room
- Features: Flooring - Hardwood, Remodeled, Lighting - Pendant, Pocket Door
- Level: First
Kitchen
- Features: Flooring - Wood, Pantry, Cabinets - Upgraded, Open Floorplan, Recessed Lighting, Remodeled, Stainless Steel Appliances, Gas Stove
- Level: First
Living room
- Features: Closet, Flooring - Hardwood, Open Floorplan, Vestibule
- Level: First
Heating
- Forced Air, Oil, Wood, Wood Stove
Cooling
- Central Air
Appliances
- Included: Electric Water Heater, Range, Dishwasher, Refrigerator, Washer, Dryer, Water Treatment, Range Hood
- Laundry: Flooring - Stone/Ceramic Tile, Main Level, First Floor, Gas Dryer Hookup
Features
- Vaulted Ceiling(s), Window Seat, Ceiling Fan(s), Slider, Mud Room, Sun Room
- Flooring: Tile, Hardwood, Flooring - Hardwood, Flooring - Vinyl
- Windows: Insulated Windows
- Basement: Full,Concrete
- Number of fireplaces: 1
- Fireplace features: Living Room
Interior area
- Total structure area: 1,240
- Total interior livable area: 1,240 sqft
- Finished area above ground: 1,240
Property
Parking
- Total spaces: 7
- Parking features: Attached, Garage Faces Side, Off Street, Unpaved
- Attached garage spaces: 1
- Uncovered spaces: 6
Features
- Patio & porch: Porch - Enclosed, Patio
- Exterior features: Porch - Enclosed, Patio, Storage, Fenced Yard, Garden
- Fencing: Fenced/Enclosed,Fenced
Lot
- Size: 1.50 Acres
- Features: Level
Details
- Parcel number: M:00032 B:00000 L:00006,3417510
- Zoning: RR
Construction
Type & style
- Home type: SingleFamily
- Architectural style: Cape
- Property subtype: Single Family Residence
Materials
- Frame
- Foundation: Stone, Brick/Mortar
- Roof: Shingle
Condition
- Year built: 1930
Utilities & green energy
- Electric: Circuit Breakers, 100 Amp Service
- Sewer: Private Sewer
- Water: Private
- Utilities for property: for Gas Range, for Gas Dryer
Community & neighborhood
Community
- Community features: Walk/Jog Trails, Stable(s), Golf, Conservation Area, Other
Location
- Region: Ware
Other
Other facts
- Listing terms: Contract
Price history
| Date | Event | Price |
|---|---|---|
| 8/28/2025 | Sold | $373,000+10%$301/sqft |
Source: MLS PIN #73400052 Report a problem | ||
| 7/17/2025 | Contingent | $339,000$273/sqft |
Source: MLS PIN #73400052 Report a problem | ||
| 7/7/2025 | Listed for sale | $339,000+50%$273/sqft |
Source: MLS PIN #73400052 Report a problem | ||
| 6/29/2020 | Sold | $226,000-1.3%$182/sqft |
Source: EXIT Realty solds #-6507593713567737004 Report a problem | ||
| 5/19/2020 | Pending sale | $229,000$185/sqft |
Source: EXIT Real Estate Executives #72623278 Report a problem | ||
Public tax history
| Year | Property taxes | Tax assessment |
|---|---|---|
| 2025 | $3,931 +4.4% | $261,000 +13.1% |
| 2024 | $3,767 +1.8% | $230,700 +7.6% |
| 2023 | $3,702 +3.1% | $214,500 +15.5% |
Find assessor info on the county website
Neighborhood: 01082
Nearby schools
GreatSchools rating
- 4/10Stanley M Koziol Elementary SchoolGrades: PK-3Distance: 3.2 mi
- 3/10Ware Junior/Senior High SchoolGrades: 7-12Distance: 3.3 mi
- 5/10Ware Middle SchoolGrades: 4-6Distance: 3.3 mi
Get pre-qualified for a loan
At Zillow Home Loans, we can pre-qualify you in as little as 5 minutes with no impact to your credit score.An equal housing lender. NMLS #10287.
Sell for more on Zillow
Get a Zillow Showcase℠ listing at no additional cost and you could sell for .
$382,800
2% more+$7,656
With Zillow Showcase(estimated)$390,456

