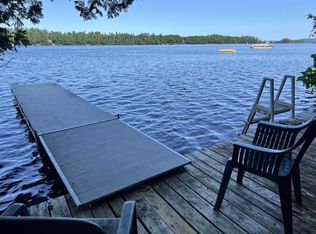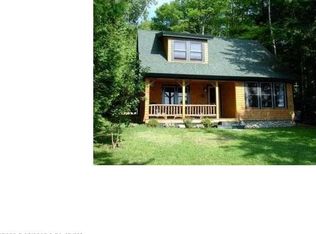Closed
$549,000
561 Cyr Road, Belgrade, ME 04917
2beds
756sqft
Single Family Residence
Built in 1972
0.32 Acres Lot
$-- Zestimate®
$726/sqft
$1,526 Estimated rent
Home value
Not available
Estimated sales range
Not available
$1,526/mo
Zestimate® history
Loading...
Owner options
Explore your selling options
What's special
Welcome to your lakeside getaway! This cozy and well-maintained cottage offers beautiful western views, giving you the perfect backdrop for breathtaking sunsets year after year. Thoughtfully updated and insulated, this turnkey property is ready to enjoy in any season when road access permits.
Inside, the home features two bedrooms in the walkout basement plus a sleeping loft, providing plenty of space for family and guests. Efficient heat pumps offer both heating and cooling, so comfort is never a question. The open living area flows seamlessly to an expanded deck, where you can relax or entertain while overlooking the water.
Outside, the property is designed for easy enjoyment. A fire pit sits right along the water's edge, complemented by a handmade bench for gatherings under the stars. A beautiful aluminum dock system conveys, making boating and swimming a breeze. Vinyl siding and a durable metal roof ensure low-maintenance living, while a shed across the road adds extra storage for all your gear.
From morning coffee on the deck to evenings by the fire, this cottage is the perfect setting for unforgettable memories. Don't miss this rare opportunity for turnkey waterfront living in Maine—it won't last long!
Zillow last checked: 8 hours ago
Listing updated: September 17, 2025 at 09:07am
Listed by:
Pouliot Real Estate 207-248-6044
Bought with:
Non MREIS Agency
Source: Maine Listings,MLS#: 1634554
Facts & features
Interior
Bedrooms & bathrooms
- Bedrooms: 2
- Bathrooms: 1
- Full bathrooms: 1
Bedroom 1
- Level: Basement
Dining room
- Features: Dining Area
- Level: First
Kitchen
- Level: First
Living room
- Features: Gas Fireplace
- Level: First
Loft
- Level: Second
Heating
- Baseboard
Cooling
- Heat Pump
Appliances
- Included: Electric Range, Refrigerator
Features
- Flooring: Concrete, Laminate
- Basement: Interior Entry,Daylight,Finished,Full
- Has fireplace: No
Interior area
- Total structure area: 756
- Total interior livable area: 756 sqft
- Finished area above ground: 540
- Finished area below ground: 216
Property
Parking
- Parking features: Gravel, 5 - 10 Spaces, On Site
Features
- Has view: Yes
- View description: Mountain(s), Scenic, Trees/Woods
- Body of water: Great Pond
- Frontage length: Waterfrontage: 50,Waterfrontage Owned: 50
Lot
- Size: 0.32 Acres
- Features: Near Town, Rural, Rolling Slope, Wooded
Details
- Parcel number: BELGM039L010A
- Zoning: Shoreland
Construction
Type & style
- Home type: SingleFamily
- Architectural style: Camp,Contemporary,Cottage
- Property subtype: Single Family Residence
Materials
- Wood Frame, Vinyl Siding
- Roof: Metal
Condition
- Year built: 1972
Utilities & green energy
- Electric: Circuit Breakers
- Sewer: Private Sewer
- Water: Lake Drawn, Seasonal
- Utilities for property: Utilities On
Community & neighborhood
Location
- Region: Belgrade
- Subdivision: Road Association
HOA & financial
HOA
- Has HOA: Yes
- HOA fee: $150 annually
Other
Other facts
- Road surface type: Gravel, Dirt
Price history
| Date | Event | Price |
|---|---|---|
| 9/15/2025 | Sold | $549,000$726/sqft |
Source: | ||
| 8/16/2025 | Pending sale | $549,000$726/sqft |
Source: | ||
| 8/16/2025 | Listed for sale | $549,000+40.4%$726/sqft |
Source: | ||
| 12/18/2020 | Sold | $391,000+42.2%$517/sqft |
Source: | ||
| 9/1/2016 | Sold | $275,000$364/sqft |
Source: | ||
Public tax history
| Year | Property taxes | Tax assessment |
|---|---|---|
| 2024 | $3,370 | $219,100 |
| 2023 | $3,370 | $219,100 |
| 2022 | $3,370 | $219,100 |
Find assessor info on the county website
Neighborhood: 04917
Nearby schools
GreatSchools rating
- 9/10Belgrade Central SchoolGrades: PK-5Distance: 2.7 mi
- 7/10Messalonskee Middle SchoolGrades: 6-8Distance: 6.8 mi
- 7/10Messalonskee High SchoolGrades: 9-12Distance: 7 mi
Get pre-qualified for a loan
At Zillow Home Loans, we can pre-qualify you in as little as 5 minutes with no impact to your credit score.An equal housing lender. NMLS #10287.

