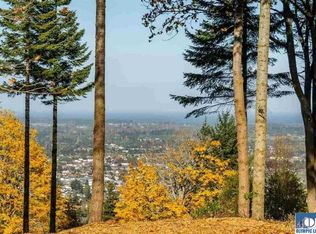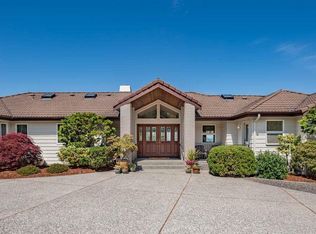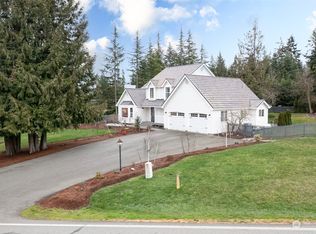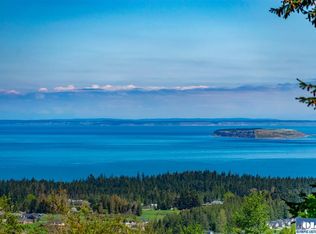This is the gorgeous top floor of a downslope lot home. The owner stays occasionally in the lower half, which is separated by a locked door. There's a lovely view of the water from the living room, master bedroom and even the kitchen. The living room has a beautiful gaslog fireplace and a nook that has been used as a cozy TV area. The master suite has a jacuzzi tub, shower and two closets. Another closet is in the master bedroom itself. The kitchen is spacious with a cooking island upscale appliances. A separate laundry room has the washer & dryer, a built in folding table and a 1/2 bath. There is entry via the front door, a mud room into the kitchen and a door from the garage. There's a driveway that leads to a 2 car, attached garage. The home is heated and cooled with an efficient heat pump. All appliances provided; however tenant is responsible for maintaining the washer and dryer. Utilities are shared: 2/3 of electric, water. Owner pays sewer and gardening. Tenant pays for trash. Cats considered on a case by case basis. Additional pet rent and refundable deposit. They must be adult, fixed and friendly. Pet application ($20) is required and will be sent separately after you apply for yourself. Application fee is $50 per adult. We do NOT accept portable applications (something that is obtained outside of the company). A complete application means: you've seen the unit, submitted the application and paid the fee. Please check our website for more information on approval criterion. We are looking for people with permanent employment (or retired), verifiable, combined, gross income of 3x rent or more, excellent credit, and landlord or mortgage history. If you are using vouchers, please call to discuss. Tenant required to have renter's insurance, which costs about $15-20 per month. We require first and last month's rent and security to start. Amenities: HOA, washer & dryer, 2 car garage, dishwasher, private deck, microwave, Central A/C, glass top stove, oven, Water views, fireplace-gaslog
This property is off market, which means it's not currently listed for sale or rent on Zillow. This may be different from what's available on other websites or public sources.




