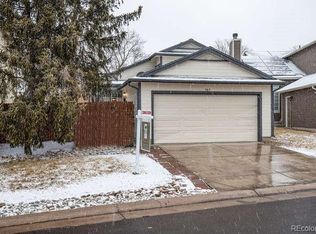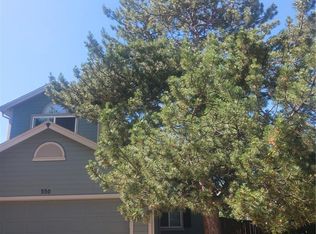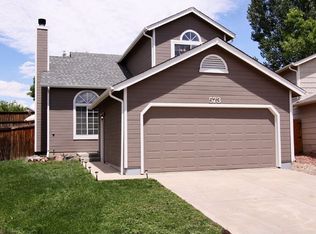Sold for $560,000
$560,000
561 James Street, Highlands Ranch, CO 80126
4beds
1,916sqft
Single Family Residence
Built in 1985
4,312 Square Feet Lot
$564,400 Zestimate®
$292/sqft
$3,172 Estimated rent
Home value
$564,400
$536,000 - $593,000
$3,172/mo
Zestimate® history
Loading...
Owner options
Explore your selling options
What's special
Rare Opportunity in Highlands Ranch priced at Just $550,000!
Welcome to one of the best values in Highlands Ranch, a charming single-family home with space, style, and an unbeatable price point for an area where so many single family homes soar past $1M! Don’t settle for shared walls and a high HOA in a townhome; snag this cutie instead!
Situated near parks, trails and close to HRCA's top-rated rec centers, this 4-bedroom, 3-bathroom home offers everything you need with plenty of flex space. Step inside and be greeted by vaulted ceilings in the main level and primary bedroom that make the space feel open and airy far beyond its square footage.
The layout is ideal, with three bedrooms upstairs and a private fourth bedroom in the finished basement, perfect for guests, a home office, gym, or whatever suits your needs. The main level offers exceptional flexibility, with multiple spaces for living, dining, entertaining, or even a home office setup, ideal for today's evolving lifestyle. Charm meets functionality in this fully updated kitchen featuring updated quartz countertops, dual pantries and a brick backsplash that adds warmth and timeless character. You’ll also find a spacious laundry room, game/living room and plenty of storage along with the 4th bedroom and 3rd bathroom in the basement. The large backyard brings plenty of room for gatherings, play, gardening, or just enjoying the Colorado sunshine.
This purchase will also give you peace of mind with the newer interior and exterior paint and new AC unit! Whether you're a first-time buyer, downsizer, or simply looking for a smart investment in one of the Front Range’s most desirable communities, this home checks all the boxes and then some.
Zillow last checked: 8 hours ago
Listing updated: August 14, 2025 at 07:55am
Listed by:
Ashley Lowery 970-658-6340 Ashley@LoweryGroupRealEstate.com,
Lowery Group LLC
Bought with:
Michelle Leachman, 100104246
eXp Realty, LLC
Source: REcolorado,MLS#: 7515891
Facts & features
Interior
Bedrooms & bathrooms
- Bedrooms: 4
- Bathrooms: 3
- Full bathrooms: 1
- 3/4 bathrooms: 1
- 1/2 bathrooms: 1
- Main level bathrooms: 1
Primary bedroom
- Description: Vaulted Ceiling And Walk-In Closet!
- Level: Upper
- Area: 194.96 Square Feet
- Dimensions: 11.25 x 17.33
Bedroom
- Description: Second-Floor Bedroom #1.
- Level: Upper
- Area: 86.38 Square Feet
- Dimensions: 9.17 x 9.42
Bedroom
- Description: Second-Floor Bedroom #2.
- Level: Upper
- Area: 103.16 Square Feet
- Dimensions: 9.17 x 11.25
Bedroom
- Description: Great Space For Theater, Living Or Game Room!
- Level: Basement
- Area: 116.22 Square Feet
- Dimensions: 9.75 x 11.92
Bathroom
- Description: Main Level Half Bath.
- Level: Main
- Area: 20.98 Square Feet
- Dimensions: 4.58 x 4.58
Bathroom
- Description: With Primary Bedroom Access!
- Level: Upper
- Area: 40.64 Square Feet
- Dimensions: 5.08 x 8
Bathroom
- Description: Conveniently Attached To Basement Bedroom, Great For Guests!
- Level: Basement
- Area: 52.05 Square Feet
- Dimensions: 4.92 x 10.58
Bonus room
- Description: Use As Rec, Game, Play, Workout, Living Room!
- Level: Basement
- Area: 173.42 Square Feet
- Dimensions: 12.17 x 14.25
Bonus room
- Description: Use As Office, Play, Dining Or Extra Living Space!
- Level: Main
- Area: 177.98 Square Feet
- Dimensions: 11.3 x 15.75
Dining room
- Description: Dual Dining Spaces! Use As You Desire!
- Level: Main
- Area: 93.45 Square Feet
- Dimensions: 9.42 x 9.92
Kitchen
- Description: Updated Kitchen With Dual Pantries.
- Level: Main
- Area: 147.15 Square Feet
- Dimensions: 11.25 x 13.08
Laundry
- Description: Huge Laundry Room With Extra Storage Space And Folding Table.
- Level: Basement
- Area: 135.74 Square Feet
- Dimensions: 10.58 x 12.83
Living room
- Description: Bright, Open And Airy With Huge Vaulted Ceilings.
- Level: Main
- Area: 208.56 Square Feet
- Dimensions: 13.83 x 15.08
Heating
- Forced Air
Cooling
- Central Air
Appliances
- Included: Dishwasher, Disposal, Microwave, Oven, Range, Refrigerator
Features
- Basement: Partial
- Number of fireplaces: 1
Interior area
- Total structure area: 1,916
- Total interior livable area: 1,916 sqft
- Finished area above ground: 1,234
- Finished area below ground: 648
Property
Parking
- Total spaces: 2
- Parking features: Concrete, Exterior Access Door
- Attached garage spaces: 2
Features
- Levels: Two
- Stories: 2
- Patio & porch: Deck
- Exterior features: Private Yard
- Fencing: Full
Lot
- Size: 4,312 sqft
- Features: Near Public Transit, Sprinklers In Front, Sprinklers In Rear
Details
- Parcel number: R0332322
- Zoning: PDU
- Special conditions: Standard
Construction
Type & style
- Home type: SingleFamily
- Architectural style: Traditional
- Property subtype: Single Family Residence
Materials
- Frame
- Roof: Composition
Condition
- Year built: 1985
Utilities & green energy
- Sewer: Public Sewer
- Water: Public
Community & neighborhood
Location
- Region: Highlands Ranch
- Subdivision: Highlands Ranch
HOA & financial
HOA
- Has HOA: Yes
- HOA fee: $171 quarterly
- Amenities included: Fitness Center, Sauna, Spa/Hot Tub, Trail(s)
- Association name: Highlands Ranch Community Association
- Association phone: 303-791-2500
Other
Other facts
- Listing terms: Cash,Conventional,FHA,VA Loan
- Ownership: Individual
Price history
| Date | Event | Price |
|---|---|---|
| 8/13/2025 | Sold | $560,000+1.8%$292/sqft |
Source: | ||
| 7/14/2025 | Pending sale | $550,000$287/sqft |
Source: | ||
| 7/10/2025 | Listed for sale | $550,000+29.4%$287/sqft |
Source: | ||
| 6/18/2020 | Sold | $425,000+2.4%$222/sqft |
Source: Public Record Report a problem | ||
| 5/24/2020 | Pending sale | $415,000$217/sqft |
Source: Redfin Corporation #6396886 Report a problem | ||
Public tax history
| Year | Property taxes | Tax assessment |
|---|---|---|
| 2025 | $3,213 +0.2% | $33,840 -10.4% |
| 2024 | $3,207 +29.2% | $37,780 -1% |
| 2023 | $2,483 -3.9% | $38,150 +40.4% |
Find assessor info on the county website
Neighborhood: 80126
Nearby schools
GreatSchools rating
- 8/10Bear Canyon Elementary SchoolGrades: PK-6Distance: 0.4 mi
- 5/10Mountain Ridge Middle SchoolGrades: 7-8Distance: 1.2 mi
- 9/10Mountain Vista High SchoolGrades: 9-12Distance: 1.9 mi
Schools provided by the listing agent
- Elementary: Bear Canyon
- Middle: Mountain Ridge
- High: Mountain Vista
- District: Douglas RE-1
Source: REcolorado. This data may not be complete. We recommend contacting the local school district to confirm school assignments for this home.
Get a cash offer in 3 minutes
Find out how much your home could sell for in as little as 3 minutes with a no-obligation cash offer.
Estimated market value$564,400
Get a cash offer in 3 minutes
Find out how much your home could sell for in as little as 3 minutes with a no-obligation cash offer.
Estimated market value
$564,400


