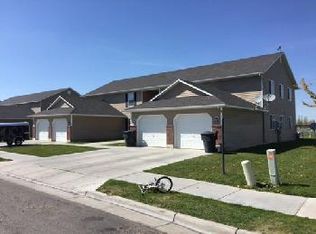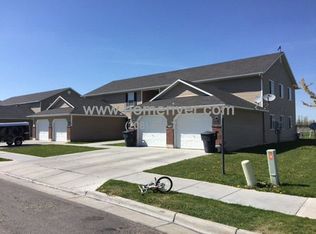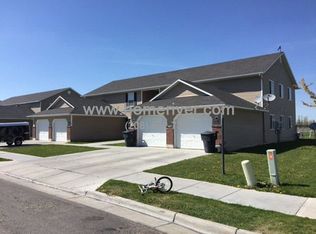561 Lincoln St, Rigby, ID 83442 contains 1,371 sq ft and was built in 2021. It contains 6 bedrooms and 3 bathrooms.
The Zestimate for this house is $457,600. The Rent Zestimate for this home is $2,575/mo.
Sold
Price Unknown
561 Lincoln St, Rigby, ID 83442
6beds
3baths
1,371sqft
Unknown
Built in 2021
-- sqft lot
$457,600 Zestimate®
$--/sqft
$2,575 Estimated rent
Home value
$457,600
$435,000 - $480,000
$2,575/mo
Zestimate® history
Loading...
Owner options
Explore your selling options
What's special
Facts & features
Interior
Bedrooms & bathrooms
- Bedrooms: 6
- Bathrooms: 3
Features
- Basement: Partially finished
Interior area
- Total interior livable area: 1,371 sqft
Property
Lot
- Size: 0.27 Acres
Details
- Parcel number: RPA00650040040
Construction
Type & style
- Home type: Unknown
Condition
- Year built: 2021
Community & neighborhood
Location
- Region: Rigby
Price history
| Date | Event | Price |
|---|---|---|
| 11/3/2025 | Sold | -- |
Source: Agent Provided Report a problem | ||
| 10/5/2025 | Pending sale | $475,000$346/sqft |
Source: | ||
| 8/22/2025 | Price change | $475,000-3.1%$346/sqft |
Source: | ||
| 7/31/2025 | Price change | $490,000-1.8%$357/sqft |
Source: | ||
| 7/24/2025 | Listed for sale | $499,000+13.4%$364/sqft |
Source: | ||
Public tax history
| Year | Property taxes | Tax assessment |
|---|---|---|
| 2024 | $2,989 -8.6% | $455,738 -2.4% |
| 2023 | $3,269 +5.8% | $466,974 +24.2% |
| 2022 | $3,091 +416.9% | $375,861 +915.8% |
Find assessor info on the county website
Neighborhood: 83442
Nearby schools
GreatSchools rating
- 6/10Jefferson Elementary SchoolGrades: K-5Distance: 1.7 mi
- 8/10Rigby Middle SchoolGrades: 6-8Distance: 0.9 mi
- 5/10Rigby Senior High SchoolGrades: 9-12Distance: 0.9 mi


