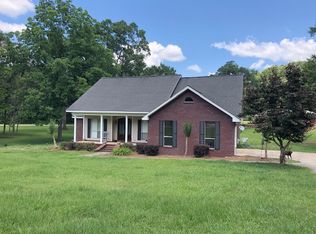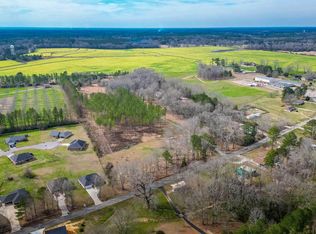Sold
Price Unknown
561 Macedonia Rd, Petal, MS 39465
3beds
1,750sqft
Single Family Residence, Residential
Built in 1947
0.9 Acres Lot
$210,600 Zestimate®
$--/sqft
$1,592 Estimated rent
Home value
$210,600
$200,000 - $221,000
$1,592/mo
Zestimate® history
Loading...
Owner options
Explore your selling options
What's special
New roof! New HVAC! New appliances! Heart Pine Floors! Huge Bedrooms! Flex Space! Petal Schools! All of this sits on about an acre outside the city limits!
Freshly renovated in Petal School District with a great mix of old charm and modern updates. The kitchen has new countertops and appliances and opens up to a bright living room with warm heart pine floors. The large master bedroom has a walk-in closet and an extra room attached that could be used as a nursery, home office, craft room, or flex space. Two more oversized bedrooms with amazing windows and impressive closets. (Bedrooms measure 14 x 18 and 14 x 10 mol.) Nice covered porch and a beautiful yard with plenty of space! Come see it today!
Zillow last checked: 8 hours ago
Listing updated: October 27, 2025 at 08:57am
Listed by:
Ann McWilliams 601-818-7383,
RE/MAX Real Estate Partners
Bought with:
Morgan Johnson, S-56466
Real Broker
Source: HSMLS,MLS#: 143018
Facts & features
Interior
Bedrooms & bathrooms
- Bedrooms: 3
- Bathrooms: 2
- Full bathrooms: 2
Bedroom 1
- Description: Concrete floors, private entry
- Level: Main
- Area: 300
- Dimensions: 20 x 15
Bedroom 2
- Description: Oversized guest bedroom
- Level: Main
- Area: 252
- Dimensions: 14 x 18
Bedroom 3
- Description: Huge window, great light
- Level: Main
- Area: 128.25
- Dimensions: 13.5 x 9.5
Bonus room
- Description: Flex Room
- Level: Main
- Area: 153
- Dimensions: 9 x 17
Living room
- Description: Rich pine plank floors, natural light
- Level: Main
- Area: 325
- Dimensions: 13 x 25
Cooling
- Heat Pump
Features
- Ceiling Fan(s), Walk-In Closet(s), Granite Counters, Kitchen Island
- Flooring: Concrete, Wood, Carpet
- Has fireplace: No
Interior area
- Total structure area: 1,750
- Total interior livable area: 1,750 sqft
Property
Parking
- Parking features: Driveway
- Has garage: Yes
- Has uncovered spaces: Yes
Features
- Levels: One
- Stories: 1
- Patio & porch: Covered
- Exterior features: Storage
- Fencing: Privacy
Lot
- Size: 0.90 Acres
- Dimensions: .9 acres, 185' x 234' mol
- Features: Level
Details
- Parcel number: 10182302200
Construction
Type & style
- Home type: SingleFamily
- Property subtype: Single Family Residence, Residential
Materials
- Cement Siding, Block
- Foundation: Slab/Raised
- Roof: Architectural
Condition
- Year built: 1947
Utilities & green energy
- Sewer: Septic Tank
- Water: Community Water
Community & neighborhood
Location
- Region: Petal
- Subdivision: None
Price history
| Date | Event | Price |
|---|---|---|
| 10/21/2025 | Sold | -- |
Source: | ||
| 9/24/2025 | Pending sale | $209,900$120/sqft |
Source: | ||
| 9/18/2025 | Price change | $209,900-2.1%$120/sqft |
Source: | ||
| 8/26/2025 | Price change | $214,500-2.5%$123/sqft |
Source: | ||
| 7/25/2025 | Price change | $219,900-2.3%$126/sqft |
Source: | ||
Public tax history
| Year | Property taxes | Tax assessment |
|---|---|---|
| 2024 | $248 +10.5% | $2,746 |
| 2023 | $224 -4.1% | $2,746 |
| 2022 | $234 -1% | $2,746 |
Find assessor info on the county website
Neighborhood: 39465
Nearby schools
GreatSchools rating
- 8/10Petal Elementary SchoolGrades: 3-4Distance: 3 mi
- 9/10Petal Middle SchoolGrades: 7-8Distance: 5.9 mi
- 10/10Petal High SchoolGrades: 9-12Distance: 3.1 mi

