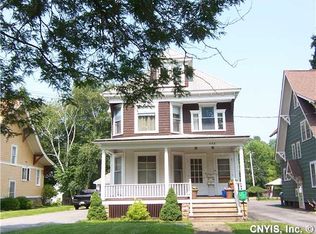Spacious 5-Bedroom Colonial with Modern Upgrades! 3,000+ square feet of home offers the perfect blend of classic charm and contemporary updates. The kitchen boasts granite countertops, an island/breakfast bar, stainless steel appliances, & plenty of cabinet space. The first floor bedroom & full bath features a new sliding door to fenced-in, covered patio area. Four large bedrooms on the 2nd floor and 2nd full bath. The vast 3rd story attic is great for storage with easy staircase access. Additional highlights include; formal dining room, living room with fireplace, home office or library (currently used as a playroom), partially finished basement with kitchenette, "antique room" (previously wine cellar/storage), playroom, laundry room, & 1/2 bath! Backyard is fully fenced around a stunning 20x40 in-ground pool, complemented by a newly installed patio & pergola, creating the ultimate setting in summertime. Recent improvements (all done between 2021 -2025) include new central air system, new boiler, new tankless hot water tank, new garage doors, new hardtop gazebo, new cement around pool, new cement patio w/new sliding door & roof, new storage shed in back, new windows on front of house, new 1/2 bath in basement, new electric oven in basement kitchenette, new built-in bookcases in playroom/library, new pool pump, & new safety winter pool cover & more! This timeless classic is super convenient to restaurants, shopping, Turning Stone Casino, & completely move-in ready!
This property is off market, which means it's not currently listed for sale or rent on Zillow. This may be different from what's available on other websites or public sources.
