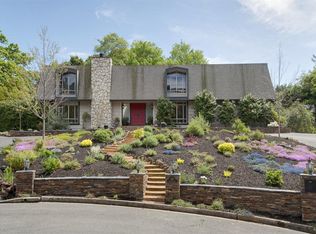Sold for $2,462,000
$2,462,000
561 Morecroft Rd, Lafayette, CA 94549
5beds
3,757sqft
Residential, Single Family Residence
Built in 1969
0.37 Acres Lot
$2,443,600 Zestimate®
$655/sqft
$6,873 Estimated rent
Home value
$2,443,600
$2.20M - $2.71M
$6,873/mo
Zestimate® history
Loading...
Owner options
Explore your selling options
What's special
Bold New Price on this Burton Valley Cul-De-Sac Showstopper. Come see for yourself, it shows beautifully!!! Tucked at the end of a favorite Burton Valley cul-de-sac, this expansive home blends everyday comfort with room to grow, gather, and play. With two spacious primary suites, each featuring a beautifully updated en-suite bath, the flexible floor plan is perfect for multi-generational living, visiting guests, or a dream home office setup. The heart of the home is the eat-in gourmet kitchen that seamlessly opens to the light-filled great room with fireplace and balcony views. Soaring windows in the formal living and dining rooms frame peaceful hillside views and bring the outdoors in. Downstairs is a 2nd living space or teen hangout with kitchenette, separate office, and French doors that open to a level lawn. Outdoors, the fun continues with a sunny yard designed for all ages: Sport court with basketball hoop, Flat grass play area, Paver patio for summer BBQs & entertaining & Room to relax or host gatherings. Just minutes from the Lafayette - Moraga Trail that leads to downtown Lafayette, Burton Valley Elementary, Lafayette Community Park & Pickleball Courts, Rancho Swim & Tennis Club, & Awesome hiking & walking trails.
Zillow last checked: 8 hours ago
Listing updated: October 07, 2025 at 07:25am
Listed by:
Kristi Ives DRE #01367466 925-788-8345,
Compass,
Lisa Brydon DRE #01408025 925-285-8336,
Compass
Bought with:
Jessica Haro, DRE #02138141
Compass
Source: CCAR,MLS#: 41106185
Facts & features
Interior
Bedrooms & bathrooms
- Bedrooms: 5
- Bathrooms: 4
- Full bathrooms: 4
Bathroom
- Features: Shower Over Tub, Solid Surface, Stall Shower, Tile, Updated Baths
Kitchen
- Features: Stone Counters, Dishwasher, Double Oven, Eat-in Kitchen, Disposal, Gas Range/Cooktop, Kitchen Island, Microwave, Refrigerator, Trash Compactor, Updated Kitchen
Heating
- Zoned, Fireplace(s)
Cooling
- Central Air
Appliances
- Included: Dishwasher, Double Oven, Gas Range, Microwave, Refrigerator, Trash Compactor, Gas Water Heater
- Laundry: Hookups Only, Laundry Room
Features
- Formal Dining Room, Updated Kitchen
- Flooring: Hardwood, Tile, Carpet
- Number of fireplaces: 1
- Fireplace features: Family Room, Insert, Gas
Interior area
- Total structure area: 3,757
- Total interior livable area: 3,757 sqft
Property
Parking
- Total spaces: 2
- Parking features: Side Yard Access, Garage Faces Front, Garage Door Opener
- Garage spaces: 2
Features
- Levels: Two
- Stories: 2
- Pool features: Possible Pool Site, None
- Fencing: Fenced
- Has view: Yes
- View description: Hills
Lot
- Size: 0.37 Acres
- Features: Cul-De-Sac, Sloped Down, Level, Back Yard, Landscape Back, Landscape Front
Details
- Parcel number: 2373810171
- Special conditions: Standard
- Other equipment: Irrigation Equipment
Construction
Type & style
- Home type: SingleFamily
- Architectural style: Ranch
- Property subtype: Residential, Single Family Residence
Materials
- Stucco, Wood Siding
- Foundation: Raised
- Roof: Composition
Condition
- Existing
- New construction: No
- Year built: 1969
Utilities & green energy
- Electric: No Solar
- Sewer: Public Sewer
- Water: Public
Community & neighborhood
Location
- Region: Lafayette
- Subdivision: Burton Valley
Price history
| Date | Event | Price |
|---|---|---|
| 10/3/2025 | Sold | $2,462,000-1.5%$655/sqft |
Source: | ||
| 9/12/2025 | Pending sale | $2,500,000$665/sqft |
Source: | ||
| 9/3/2025 | Price change | $2,500,000-7.2%$665/sqft |
Source: | ||
| 7/26/2025 | Price change | $2,695,000-3.6%$717/sqft |
Source: | ||
| 6/7/2025 | Listed for sale | $2,795,000+57.5%$744/sqft |
Source: | ||
Public tax history
| Year | Property taxes | Tax assessment |
|---|---|---|
| 2025 | $24,465 +1.7% | $2,060,034 +2% |
| 2024 | $24,052 +1.7% | $2,019,642 +2% |
| 2023 | $23,640 +1.5% | $1,980,043 +2% |
Find assessor info on the county website
Neighborhood: 94549
Nearby schools
GreatSchools rating
- 8/10Burton Valley Elementary SchoolGrades: K-5Distance: 0.5 mi
- 8/10M. H. Stanley Middle SchoolGrades: 6-8Distance: 2.6 mi
- 10/10Campolindo High SchoolGrades: 9-12Distance: 2.4 mi
Schools provided by the listing agent
- District: Lafayette (925) 280-3900
Source: CCAR. This data may not be complete. We recommend contacting the local school district to confirm school assignments for this home.
Get a cash offer in 3 minutes
Find out how much your home could sell for in as little as 3 minutes with a no-obligation cash offer.
Estimated market value$2,443,600
Get a cash offer in 3 minutes
Find out how much your home could sell for in as little as 3 minutes with a no-obligation cash offer.
Estimated market value
$2,443,600
