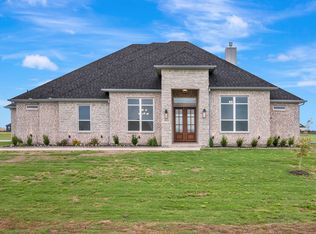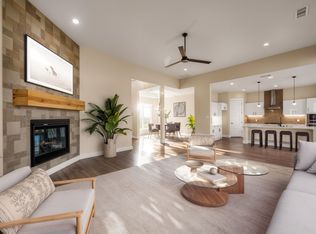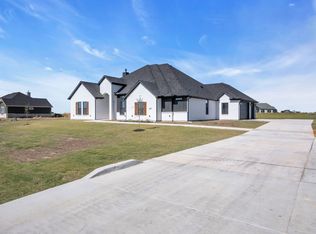Sold
Price Unknown
561 N Armstrong Rd, Venus, TX 76084
5beds
2,779sqft
Single Family Residence
Built in 2024
1 Acres Lot
$590,200 Zestimate®
$--/sqft
$3,263 Estimated rent
Home value
$590,200
$543,000 - $643,000
$3,263/mo
Zestimate® history
Loading...
Owner options
Explore your selling options
What's special
BUILDER OFFERING UP TO $15K BUILDER CREDIT FOR 3-2-1 RATE BUY DOWN PLUS IN HOUSE LENDER OFFERING UP TO $10K LENDER CREDIT FOR RATE BUY DOWN. 1-2-10 STRUCSURE HOME WARRANTY WILL BE INCLUDED AS WELL. Flyer featuring the examples of monthly payments with the buydown are located in the Document section of the listing. NO HOA. MAYPEARL ISD. OUTSIDE CITY LIMITS, SO NO CITY TAXES. AVERAGE TAX RATE 1.73. WOW. This custom new build has 5 bedrooms, 3 bathrooms and a 3 car garage. Epoxy flooring in the garage. Entry way leads into the perfect bedroom or home office area nestled behind 8 foot french double doors. Family room has vaulted ceilings with a beam and a cozy gas fireplace with stone and a mantle. Elegant gourmet kitchen is open to the family room and features custom European cabinets with glass doors, hardware, soft closure and undercabinet lighting, deep soaking sink, quartz countertops, stainless steel appliances, double oven microwave combo, pot filler, vent hood and a gas burning cooktop. Upgraded flooring are in the main areas and the master bedroom. Split bedroom arrangement makes this home perfect for guest. Master bedroom is very spacious and leads into the master bath that has two separate sinks, nice size soaking tub, separate shower and a large walk in closet that includes a stand up mirror with seasonal racks for extra storage. Porch and patio are covered and ceilings have upgraded stained shiplap. Backyard is huge with plenty of space for entertaining a big family. Seller has also included a beautiful landscaping package that includes a colorful flower bed in the front yard and the backyard grass has been extended 20 feet from the surface of the house. Sprinkler system has been installed around the entire home and other features are a tankless water heater., aerobic septic tank and a 250 gallon in ground propane tank. Some pictures are virtually staged. 3 new construction homes are available on this street: 551, 561 and 571 N Armstrong Rd.
Zillow last checked: 8 hours ago
Listing updated: October 19, 2025 at 05:50am
Listed by:
Alisa Owens 0541570 214-878-5342,
United Realty & Associates 214-878-5342
Bought with:
Patricia Stampley
Compass RE Texas, LLC
Source: NTREIS,MLS#: 20802952
Facts & features
Interior
Bedrooms & bathrooms
- Bedrooms: 5
- Bathrooms: 3
- Full bathrooms: 3
Primary bedroom
- Features: Ceiling Fan(s), Dual Sinks, Double Vanity, Garden Tub/Roman Tub, Separate Shower, Walk-In Closet(s)
- Level: First
- Dimensions: 22 x 16
Bedroom
- Features: Ceiling Fan(s), Split Bedrooms, Walk-In Closet(s)
- Level: First
- Dimensions: 13 x 11
Bedroom
- Features: Ceiling Fan(s), Split Bedrooms, Walk-In Closet(s)
- Level: First
- Dimensions: 13 x 13
Bedroom
- Features: Ceiling Fan(s), Split Bedrooms, Walk-In Closet(s)
- Level: First
- Dimensions: 17 x 13
Bedroom
- Features: Ceiling Fan(s), Split Bedrooms, Walk-In Closet(s)
- Level: First
- Dimensions: 13 x 12
Dining room
- Level: First
- Dimensions: 14 x 13
Living room
- Features: Ceiling Fan(s), Fireplace
- Level: First
- Dimensions: 20 x 18
Utility room
- Features: Utility Room
- Level: First
- Dimensions: 7 x 7
Heating
- Central, Electric, Fireplace(s)
Cooling
- Central Air, Ceiling Fan(s), Electric
Appliances
- Included: Some Gas Appliances, Double Oven, Dishwasher, Electric Oven, Gas Cooktop, Disposal, Plumbed For Gas, Tankless Water Heater
- Laundry: Washer Hookup, Electric Dryer Hookup, Laundry in Utility Room
Features
- Decorative/Designer Lighting Fixtures, Eat-in Kitchen, Kitchen Island, Open Floorplan, Pantry, Cable TV, Vaulted Ceiling(s)
- Flooring: Carpet, Laminate, Tile
- Has basement: No
- Number of fireplaces: 1
- Fireplace features: Gas, Propane
Interior area
- Total interior livable area: 2,779 sqft
Property
Parking
- Total spaces: 3
- Parking features: Covered, Door-Multi, Door-Single, Garage, Garage Faces Side
- Attached garage spaces: 3
Features
- Levels: One
- Stories: 1
- Patio & porch: Covered
- Exterior features: Lighting, Rain Gutters
- Pool features: None
Lot
- Size: 1 Acres
- Features: Acreage, Back Yard, Interior Lot, Lawn, Landscaped, Subdivision, Sprinkler System
Details
- Parcel number: 295705
Construction
Type & style
- Home type: SingleFamily
- Architectural style: Traditional,Detached
- Property subtype: Single Family Residence
Materials
- Brick
- Foundation: Slab
- Roof: Composition
Condition
- Year built: 2024
Utilities & green energy
- Sewer: Aerobic Septic, Public Sewer
- Water: Community/Coop
- Utilities for property: Electricity Available, Propane, Overhead Utilities, Phone Available, Sewer Available, Septic Available, Water Available, Cable Available
Green energy
- Energy efficient items: Thermostat
- Water conservation: Low-Flow Fixtures
Community & neighborhood
Security
- Security features: Carbon Monoxide Detector(s), Smoke Detector(s)
Location
- Region: Venus
- Subdivision: Matthews Farms Add Ph 1
Other
Other facts
- Listing terms: Cash,Conventional,FHA,VA Loan
Price history
| Date | Event | Price |
|---|---|---|
| 10/17/2025 | Sold | -- |
Source: NTREIS #20802952 Report a problem | ||
| 9/26/2025 | Pending sale | $585,000$211/sqft |
Source: NTREIS #20802952 Report a problem | ||
| 9/24/2025 | Contingent | $585,000$211/sqft |
Source: NTREIS #20802952 Report a problem | ||
| 6/10/2025 | Price change | $585,000-2.5%$211/sqft |
Source: NTREIS #20802952 Report a problem | ||
| 4/23/2025 | Price change | $600,000-3.2%$216/sqft |
Source: NTREIS #20802952 Report a problem | ||
Public tax history
Tax history is unavailable.
Neighborhood: 76084
Nearby schools
GreatSchools rating
- 6/10Lorene Smith Kirkpatrick Elementary SchoolGrades: 2-5Distance: 3.4 mi
- 6/10Maypearl Middle SchoolGrades: 6-8Distance: 3.5 mi
- 3/10Maypearl High SchoolGrades: 9-12Distance: 3.4 mi
Schools provided by the listing agent
- Elementary: Maypearl
- High: Maypearl
- District: Maypearl ISD
Source: NTREIS. This data may not be complete. We recommend contacting the local school district to confirm school assignments for this home.
Get a cash offer in 3 minutes
Find out how much your home could sell for in as little as 3 minutes with a no-obligation cash offer.
Estimated market value
$590,200


