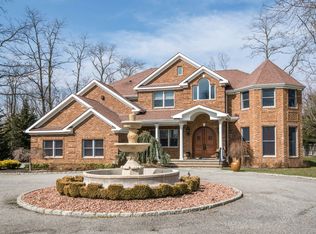Sold for $1,035,000
$1,035,000
561 Pulaski Road, Kings Park, NY 11754
4beds
3,200sqft
Single Family Residence, Residential
Built in 2008
0.53 Acres Lot
$1,055,600 Zestimate®
$323/sqft
$5,304 Estimated rent
Home value
$1,055,600
$950,000 - $1.17M
$5,304/mo
Zestimate® history
Loading...
Owner options
Explore your selling options
What's special
Welcome to this stunning 4-bedroom Colonial that perfectly blends elegance, comfort, and functionality. Step into the impressive two-story foyer with soaring ceilings and an open floor plan that creates a bright and airy atmosphere throughout. The main level features gleaming hardwood floors, a spacious living room with a gas stone fireplace, and a beautifully designed kitchen with Viking stainless steel appliances, granite countertops, and plenty of space for entertaining.
Enjoy year-round comfort with natural gas heating and cooking, as well as central air conditioning. Upstairs, the expansive primary en-suite is a true retreat, featuring vaulted ceilings, two walk-in closets, and a luxurious marble-tiled bathroom with double vanity, soaking tub, and separate shower.
Three additional generously sized bedrooms provide ample space for family, guests, or a home office. The full basement boasts high ceilings and endless potential for customization—ideal for a gym, home theater, or additional living space.
A meticulously manicured and fully fenced backyard completes this home, offering a private oasis perfect for outdoor entertaining. With a 2-car garage and an unbeatable combination of style and convenience, this home is not to be missed!
Zillow last checked: 8 hours ago
Listing updated: November 03, 2025 at 11:28am
Listed by:
Betty Anne Smith 516-658-8228,
Howard Hanna Coach 631-757-4000
Bought with:
Betty Anne Smith, 10401357250
Howard Hanna Coach
Source: OneKey® MLS,MLS#: 891837
Facts & features
Interior
Bedrooms & bathrooms
- Bedrooms: 4
- Bathrooms: 3
- Full bathrooms: 2
- 1/2 bathrooms: 1
Other
- Description: EIK, formal dining room, living room, family room, laundry room, 1/2 bath
- Level: First
Other
- Description: Primary ensuite with oversized bathroom and 2 walk in closets, plus 3 additional bedrooms and full bath
- Level: Second
Other
- Description: full unfinished
- Level: Basement
Heating
- Forced Air
Cooling
- Central Air
Appliances
- Included: Dishwasher, Dryer, Freezer, Gas Range, Refrigerator, Stainless Steel Appliance(s), Washer, Gas Water Heater
- Laundry: Washer/Dryer Hookup, Gas Dryer Hookup, Laundry Room, Washer Hookup
Features
- Cathedral Ceiling(s), Ceiling Fan(s), Chandelier, Crown Molding, Double Vanity, Eat-in Kitchen, Entrance Foyer, Formal Dining, Granite Counters, His and Hers Closets, Kitchen Island, Open Floorplan, Pantry, Primary Bathroom, Recessed Lighting, Storage
- Flooring: Carpet, Hardwood
- Windows: Double Pane Windows
- Basement: Full,Unfinished
- Attic: Crawl
- Number of fireplaces: 1
- Fireplace features: Family Room, Gas
Interior area
- Total structure area: 3,200
- Total interior livable area: 3,200 sqft
Property
Parking
- Total spaces: 2
- Parking features: Driveway
- Garage spaces: 2
- Has uncovered spaces: Yes
Features
- Patio & porch: Porch
- Fencing: Back Yard
Lot
- Size: 0.53 Acres
- Features: Back Yard, Front Yard, Landscaped, Level, Near School, Near Shops, Sprinklers In Front, Sprinklers In Rear
Details
- Parcel number: 0800011000400021004
- Special conditions: None
Construction
Type & style
- Home type: SingleFamily
- Architectural style: Colonial
- Property subtype: Single Family Residence, Residential
Materials
- Vinyl Siding
Condition
- Year built: 2008
- Major remodel year: 2008
Utilities & green energy
- Sewer: Cesspool
- Water: Public
- Utilities for property: Cable Connected, Electricity Connected, Natural Gas Connected, Phone Connected, Trash Collection Public, Water Connected
Community & neighborhood
Location
- Region: Kings Park
Other
Other facts
- Listing agreement: Exclusive Right To Sell
Price history
| Date | Event | Price |
|---|---|---|
| 11/3/2025 | Sold | $1,035,000+6.2%$323/sqft |
Source: | ||
| 8/30/2025 | Pending sale | $975,000$305/sqft |
Source: | ||
| 8/14/2025 | Listed for sale | $975,000+22.6%$305/sqft |
Source: | ||
| 5/5/2023 | Sold | $795,000$248/sqft |
Source: Public Record Report a problem | ||
| 2/16/2023 | Sold | $795,000-0.6%$248/sqft |
Source: | ||
Public tax history
| Year | Property taxes | Tax assessment |
|---|---|---|
| 2024 | -- | $7,701 -25% |
| 2023 | -- | $10,268 -2.5% |
| 2022 | -- | $10,530 |
Find assessor info on the county website
Neighborhood: 11754
Nearby schools
GreatSchools rating
- 9/10Fort Salonga Elementary SchoolGrades: PK-3Distance: 1.2 mi
- 7/10William T Rogers Middle SchoolGrades: 6-8Distance: 1.7 mi
- 9/10Kings Park High SchoolGrades: 9-12Distance: 2.2 mi
Schools provided by the listing agent
- Elementary: Fort Salonga Elementary School
- Middle: William T Rogers Middle School
- High: Kings Park High School
Source: OneKey® MLS. This data may not be complete. We recommend contacting the local school district to confirm school assignments for this home.
Get a cash offer in 3 minutes
Find out how much your home could sell for in as little as 3 minutes with a no-obligation cash offer.
Estimated market value$1,055,600
Get a cash offer in 3 minutes
Find out how much your home could sell for in as little as 3 minutes with a no-obligation cash offer.
Estimated market value
$1,055,600
