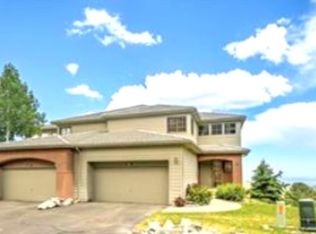Sold for $800,000 on 02/09/24
$800,000
561 Ridgeside Drive, Golden, CO 80401
2beds
3,938sqft
Condominium
Built in 2001
-- sqft lot
$834,800 Zestimate®
$203/sqft
$5,354 Estimated rent
Home value
$834,800
$768,000 - $902,000
$5,354/mo
Zestimate® history
Loading...
Owner options
Explore your selling options
What's special
Nestled in the picturesque foothills west of Denver, this Chimney Creek townhouse offers a serene low maintenance lifestyle with captivating city light and mountain views. Step onto the private deck and take in the scenery. To the east, the city skyline sparkles in the distance, and to the west, the rugged mountains create a backdrop unique to Colorado. Enjoy sunrise and sunset views that change with the season. Designed for those who want to enjoy the surroundings without the burden of extensive upkeep, this townhouse offers the perfect balance of convenience and comfort. Spend more time exploring the great outdoors, and less time on household chores. The main level is open and filled with natural light creating a space to both relax and entertain. The upper level houses a primary suite with mesmerizing city and rolling foothills views and a second large bedroom suite with magnetic mountain views. The unfinished walk-out level with high ceilings and big windows is a blank canvas for your future vision. Located in a peaceful community, you will enjoy the serenity of the natural surroundings, hiking trails and open space while still being within a short drive to Golden, Denver, or Evergreen. Enjoy all that Colorado has to offer with world class ski areas within an hour to two hours or plan that needed getaway from Denver International Airport just 40 minutes east. Neighborhood amenities to enhance your lifestyle include a pool, clubhouse, tennis courts, high speed Xfinity internet and hiking trails.
Zillow last checked: 8 hours ago
Listing updated: October 01, 2024 at 10:52am
Listed by:
Emily Henderson 303-717-3418 ehenderson@livsothebysrealty.com,
LIV Sotheby's International Realty,
Jennifer Davenport 303-919-4891,
LIV Sotheby's International Realty
Bought with:
Sue Mailey, 100072640
Coldwell Banker Realty 54
Source: REcolorado,MLS#: 7589432
Facts & features
Interior
Bedrooms & bathrooms
- Bedrooms: 2
- Bathrooms: 3
- Full bathrooms: 2
- 1/2 bathrooms: 1
- Main level bathrooms: 1
Primary bedroom
- Level: Upper
Bedroom
- Level: Upper
Primary bathroom
- Level: Upper
Bathroom
- Level: Main
Bathroom
- Level: Upper
Den
- Level: Main
Dining room
- Level: Main
Kitchen
- Level: Main
Laundry
- Level: Main
Living room
- Level: Main
Loft
- Level: Upper
Heating
- Forced Air, Natural Gas
Cooling
- Air Conditioning-Room
Appliances
- Included: Cooktop, Dishwasher, Disposal, Microwave, Oven, Refrigerator, Self Cleaning Oven
Features
- Built-in Features, Ceiling Fan(s), Eat-in Kitchen, Entrance Foyer, Five Piece Bath, Granite Counters, High Ceilings, High Speed Internet, Open Floorplan, Pantry, Primary Suite, Walk-In Closet(s)
- Flooring: Carpet, Vinyl, Wood
- Basement: Bath/Stubbed,Daylight,Exterior Entry,Unfinished,Walk-Out Access
- Number of fireplaces: 2
- Fireplace features: Dining Room, Gas Log, Living Room, Master Bedroom
- Common walls with other units/homes: End Unit
Interior area
- Total structure area: 3,938
- Total interior livable area: 3,938 sqft
- Finished area above ground: 2,644
- Finished area below ground: 0
Property
Parking
- Total spaces: 2
- Parking features: Garage - Attached
- Attached garage spaces: 2
Features
- Levels: Two
- Stories: 2
- Patio & porch: Deck
- Exterior features: Tennis Court(s)
- Has view: Yes
- View description: City, Mountain(s)
Lot
- Features: Foothills, Landscaped, Master Planned, Mountainous, Open Space
Details
- Parcel number: 436024
- Zoning: P-D
- Special conditions: Standard
Construction
Type & style
- Home type: Condo
- Architectural style: Contemporary
- Property subtype: Condominium
- Attached to another structure: Yes
Materials
- Wood Siding
- Roof: Concrete
Condition
- Year built: 2001
Utilities & green energy
- Sewer: Public Sewer
- Water: Public
- Utilities for property: Electricity Connected, Internet Access (Wired), Natural Gas Connected
Community & neighborhood
Security
- Security features: Carbon Monoxide Detector(s), Security System, Video Doorbell
Location
- Region: Golden
- Subdivision: Chimney Creek
HOA & financial
HOA
- Has HOA: Yes
- HOA fee: $345 monthly
- Amenities included: Clubhouse, Pond Seasonal, Pool, Tennis Court(s)
- Services included: Maintenance Grounds, Road Maintenance, Snow Removal, Trash
- Association name: Chimney Creek II
- Association phone: 000-000-0000
Other
Other facts
- Listing terms: Cash,Conventional
- Ownership: Individual
- Road surface type: Paved
Price history
| Date | Event | Price |
|---|---|---|
| 2/9/2024 | Sold | $800,000$203/sqft |
Source: | ||
| 1/2/2024 | Pending sale | $800,000$203/sqft |
Source: | ||
| 11/25/2023 | Price change | $800,000-3%$203/sqft |
Source: | ||
| 11/2/2023 | Listed for sale | $825,000+83.3%$209/sqft |
Source: | ||
| 6/4/2004 | Sold | $450,000+7.4%$114/sqft |
Source: Public Record Report a problem | ||
Public tax history
| Year | Property taxes | Tax assessment |
|---|---|---|
| 2024 | $6,283 +45.5% | $65,919 |
| 2023 | $4,317 -0.9% | $65,919 +50.9% |
| 2022 | $4,358 -1.9% | $43,686 -2.8% |
Find assessor info on the county website
Neighborhood: 80401
Nearby schools
GreatSchools rating
- 9/10Ralston Elementary SchoolGrades: K-5Distance: 0.9 mi
- 7/10Bell Middle SchoolGrades: 6-8Distance: 5.1 mi
- 9/10Golden High SchoolGrades: 9-12Distance: 4.7 mi
Schools provided by the listing agent
- Elementary: Ralston
- Middle: Bell
- High: Golden
- District: Jefferson County R-1
Source: REcolorado. This data may not be complete. We recommend contacting the local school district to confirm school assignments for this home.
Get a cash offer in 3 minutes
Find out how much your home could sell for in as little as 3 minutes with a no-obligation cash offer.
Estimated market value
$834,800
Get a cash offer in 3 minutes
Find out how much your home could sell for in as little as 3 minutes with a no-obligation cash offer.
Estimated market value
$834,800
