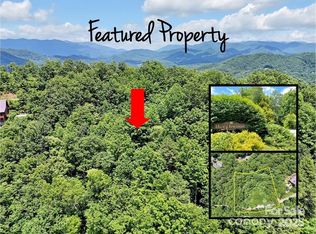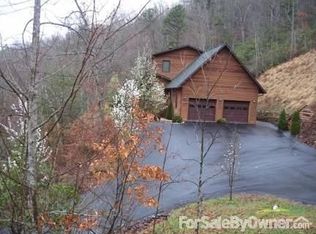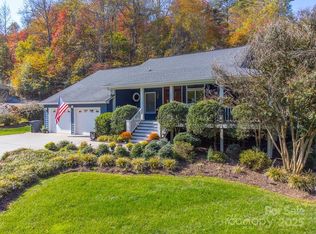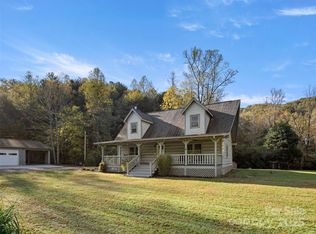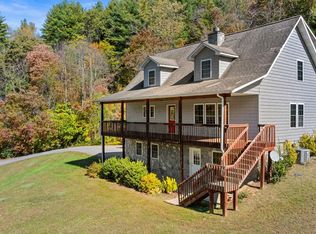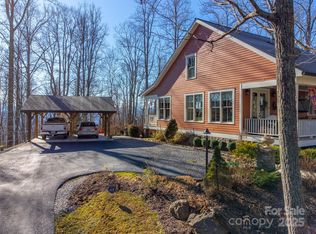Escape to the serenity of the Smoky Mountains in this fully furnished 3 bdr, 3.5 bth log cabin perched near Ginny’s Knob, just mins from Sylva, Cherokee, Bryson City, and Franklin. Cabin offers well designed living space and panoramic long range mountain views from nearly every room. The main level features an open concept living space, a stunning stacked stone gas fireplace, and expansive windows that frame the view. The primary bedroom and ensuite bath, complete with a tiled shower and soaking tub, are also conveniently located on the main floor. Upstairs, a light filled loft area provides a versatile space for a home office, second living room, or reading nook, plus two inviting guest bedrooms. The finished basement offers a large rec room, a bonus room for added sleeping or flex space, and walk-out access to the hot tub—perfect for relaxing under the stars. Outside, guests and owners alike will love gathering around the campfire area to take in the sweeping views and mountain air.
Active
$635,000
561 Signal Rdg, Sylva, NC 28779
3beds
2,691sqft
Est.:
Single Family Residence
Built in 2003
1.08 Acres Lot
$-- Zestimate®
$236/sqft
$37/mo HOA
What's special
Light filled loft areaOpen concept living spaceTwo inviting guest bedrooms
- 60 days |
- 1,317 |
- 63 |
Zillow last checked: 8 hours ago
Listing updated: December 30, 2025 at 02:02am
Listing Provided by:
Melissa Rogers melissa@conleyrogerswnc.com,
Keller Williams Great Smokies
Source: Canopy MLS as distributed by MLS GRID,MLS#: 4325911
Tour with a local agent
Facts & features
Interior
Bedrooms & bathrooms
- Bedrooms: 3
- Bathrooms: 4
- Full bathrooms: 3
- 1/2 bathrooms: 1
- Main level bedrooms: 1
Primary bedroom
- Level: Main
Bedroom s
- Level: Upper
Bedroom s
- Level: Upper
Heating
- Heat Pump, Propane
Cooling
- Ceiling Fan(s), Heat Pump
Appliances
- Included: Dishwasher, Dryer, Electric Oven, Electric Range, Microwave, Refrigerator, Washer
- Laundry: In Basement
Features
- Open Floorplan
- Doors: Insulated Door(s)
- Windows: Insulated Windows
- Basement: Exterior Entry,Partial,Walk-Out Access,Walk-Up Access
- Fireplace features: Gas Log
Interior area
- Total structure area: 1,893
- Total interior livable area: 2,691 sqft
- Finished area above ground: 1,893
- Finished area below ground: 798
Property
Parking
- Total spaces: 1
- Parking features: Basement, Garage Faces Side
- Garage spaces: 1
Features
- Levels: One and One Half
- Stories: 1.5
- Patio & porch: Front Porch
- Has view: Yes
- View description: Mountain(s)
Lot
- Size: 1.08 Acres
Details
- Parcel number: 7539399783
- Zoning: Res
- Special conditions: Standard
Construction
Type & style
- Home type: SingleFamily
- Architectural style: Cabin,Contemporary
- Property subtype: Single Family Residence
Materials
- Log
- Roof: Metal
Condition
- New construction: No
- Year built: 2003
Utilities & green energy
- Sewer: Septic Installed
- Water: Shared Well
Community & HOA
Community
- Subdivision: Beechwood
HOA
- Has HOA: Yes
- HOA fee: $440 annually
Location
- Region: Sylva
Financial & listing details
- Price per square foot: $236/sqft
- Tax assessed value: $614,672
- Annual tax amount: $1,519
- Date on market: 12/29/2025
- Cumulative days on market: 240 days
- Listing terms: Cash,Conventional
- Road surface type: Gravel, Paved
Estimated market value
Not available
Estimated sales range
Not available
Not available
Price history
Price history
| Date | Event | Price |
|---|---|---|
| 12/29/2025 | Listed for sale | $635,000$236/sqft |
Source: Carolina Smokies MLS #26042938 Report a problem | ||
| 12/17/2025 | Listing removed | $635,000$236/sqft |
Source: | ||
| 6/16/2025 | Listed for sale | $635,000+95.4%$236/sqft |
Source: Carolina Smokies MLS #26041259 Report a problem | ||
| 12/18/2015 | Sold | $325,000+0%$121/sqft |
Source: Public Record Report a problem | ||
| 11/11/2015 | Listed for sale | $324,900-4.2%$121/sqft |
Source: KIM PRESTON REAL ESTATE #25951753 Report a problem | ||
| 6/11/2015 | Listing removed | $339,000$126/sqft |
Source: Northern Jackson County Board of Realtors & MLS #50005 Report a problem | ||
| 5/11/2015 | Listed for sale | $339,000$126/sqft |
Source: Northern Jackson County Board of Realtors & MLS #50005 Report a problem | ||
Public tax history
Public tax history
| Year | Property taxes | Tax assessment |
|---|---|---|
| 2024 | $1,519 | $366,810 |
| 2023 | $1,519 | $366,810 |
| 2022 | $1,519 +7.2% | $366,810 |
| 2021 | $1,418 +6% | $366,810 +11.3% |
| 2020 | $1,337 | $329,650 |
| 2019 | $1,337 | $329,650 |
| 2018 | $1,337 | $329,650 |
| 2017 | $1,337 +2.5% | $329,650 |
| 2015 | $1,304 +1.5% | $329,650 -23.1% |
| 2011 | $1,285 | $428,880 |
Find assessor info on the county website
BuyAbility℠ payment
Est. payment
$3,167/mo
Principal & interest
$2934
Property taxes
$196
HOA Fees
$37
Climate risks
Neighborhood: 28779
Getting around
0 / 100
Car-DependentNearby schools
GreatSchools rating
- 5/10Fairview ElementaryGrades: PK-8Distance: 3.6 mi
- 7/10Jackson Co Early CollegeGrades: 9-12Distance: 2.9 mi
- 5/10Smoky Mountain HighGrades: 9-12Distance: 3.4 mi
