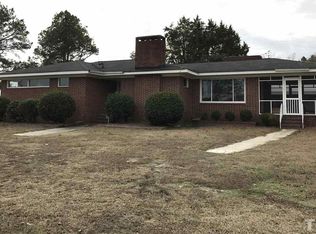Beautiful 2700 SF Home w/no city taxes, no restrictions! Beautiful site finished hardwoods, stone accents in front, formal dining, great entry foyer, lg family room w/beautiful fire place opening to a back covered porch & uncover patio. breakfast, eat-at-bar, lots of cabinets & counter space, granite, refrigerator remains, oversized utility room, office/craft-room, lg master & master bath w/double vanities, Lg over sized shower, detached work shop & third garage. Additional land can be purchased.
This property is off market, which means it's not currently listed for sale or rent on Zillow. This may be different from what's available on other websites or public sources.
