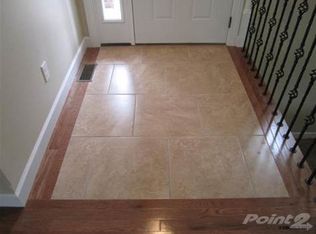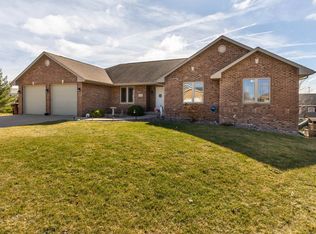Sold for $492,000 on 07/31/25
$492,000
5610 Clay Ridge Dr, Dubuque, IA 52002
3beds
2,495sqft
SINGLE FAMILY - DETACHED
Built in 2009
0.3 Acres Lot
$494,500 Zestimate®
$197/sqft
$2,582 Estimated rent
Home value
$494,500
$455,000 - $539,000
$2,582/mo
Zestimate® history
Loading...
Owner options
Explore your selling options
What's special
Come visit this beautiful home in the heart of Asbury, within walking distance to great schools and parks... located in Clay Ridge Estates This great home has 3 bedrooms, 3 full baths and 2 car garage plus utility garage with steps from garage to lower level. Awesome open floor plan for entertaining, oak wood flooring with white trim, gas fireplace, the kitchen has granite countertops and cherry cabinets. There are 9 ft ceilings throughout and 10 ft ceiling in the Living Room. Nice master bedroom with master bathroom, double sinks and nice walk in tiled shower. Lower lever has a finished family room, full bath and 4th bedroom which needs to be completed. You will enjoy walking out to the peaceful backyard and also the spacious deck off the kitchen. Lots of great storage! This home has been very well maintained and loved! Call for a private tour and make this your new dream home!! Home built by Heacock Construction!
Zillow last checked: 8 hours ago
Listing updated: August 01, 2025 at 12:17pm
Listed by:
Angela Mozena cell:563-495-4074,
Mozena Realty Group
Bought with:
Jane O'Neill
American Realty of Dubuque, Inc.
Source: East Central Iowa AOR,MLS#: 152276
Facts & features
Interior
Bedrooms & bathrooms
- Bedrooms: 3
- Bathrooms: 3
- Full bathrooms: 3
- Main level bathrooms: 2
- Main level bedrooms: 3
Bedroom 1
- Level: First
- Area: 208
- Dimensions: 13 x 16
Bedroom 2
- Level: First
- Area: 182
- Dimensions: 13 x 14
Bedroom 3
- Level: First
- Area: 144
- Dimensions: 12 x 12
Dining room
- Level: First
- Area: 180
- Dimensions: 12 x 15
Family room
- Level: Lower
- Area: 736
- Dimensions: 23 x 32
Kitchen
- Level: First
- Area: 195
- Dimensions: 13 x 15
Living room
- Level: First
- Area: 224
- Dimensions: 14 x 16
Heating
- Forced Air
Cooling
- Central Air
Appliances
- Included: Refrigerator, Range/Oven, Dishwasher, Microwave, Disposal, Washer, Dryer
- Laundry: Main Level
Features
- Windows: Window Treatments
- Basement: Full
- Number of fireplaces: 1
- Fireplace features: Living Room, One
Interior area
- Total structure area: 2,495
- Total interior livable area: 2,495 sqft
- Finished area above ground: 1,795
Property
Parking
- Total spaces: 3
- Parking features: Attached - 3+
- Attached garage spaces: 3
- Has uncovered spaces: Yes
- Details: Garage Feature: Electricity, Floor Drain, Pad, Staircase to Basement, Water, Remote Garage Door Opener
Features
- Levels: One
- Stories: 1
- Patio & porch: Patio, Deck
- Exterior features: Walkout
Lot
- Size: 0.30 Acres
- Dimensions: 95 x 138
Details
- Parcel number: 1019277018
- Zoning: R
Construction
Type & style
- Home type: SingleFamily
- Property subtype: SINGLE FAMILY - DETACHED
Materials
- Brick, Vinyl Siding, Tan Siding
- Foundation: Other
- Roof: Asp/Composite Shngl
Condition
- New construction: No
- Year built: 2009
Utilities & green energy
- Gas: Gas
- Sewer: Public Sewer
- Water: Public
Community & neighborhood
Community
- Community features: Sidewalks
Location
- Region: Dubuque
Other
Other facts
- Listing terms: Cash,Financing
Price history
| Date | Event | Price |
|---|---|---|
| 7/31/2025 | Sold | $492,000$197/sqft |
Source: | ||
| 6/17/2025 | Pending sale | $492,000$197/sqft |
Source: | ||
| 6/16/2025 | Listed for sale | $492,000+77.3%$197/sqft |
Source: | ||
| 3/5/2010 | Sold | $277,500$111/sqft |
Source: Public Record Report a problem | ||
Public tax history
| Year | Property taxes | Tax assessment |
|---|---|---|
| 2024 | $5,478 -7.6% | $422,300 |
| 2023 | $5,926 +4.7% | $422,300 +17.5% |
| 2022 | $5,662 +2.7% | $359,390 |
Find assessor info on the county website
Neighborhood: 52002
Nearby schools
GreatSchools rating
- 9/10Carver Elementary SchoolGrades: PK-5Distance: 0.3 mi
- 6/10Eleanor Roosevelt Middle SchoolGrades: 6-8Distance: 0.4 mi
- 4/10Hempstead High SchoolGrades: 9-12Distance: 1.4 mi
Schools provided by the listing agent
- Elementary: Carver
- Middle: E. Roosevelt Middle
- High: S. Hempstead
Source: East Central Iowa AOR. This data may not be complete. We recommend contacting the local school district to confirm school assignments for this home.

Get pre-qualified for a loan
At Zillow Home Loans, we can pre-qualify you in as little as 5 minutes with no impact to your credit score.An equal housing lender. NMLS #10287.

