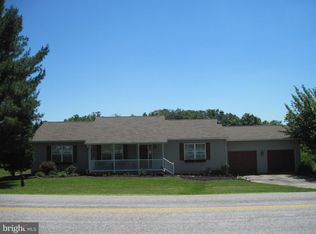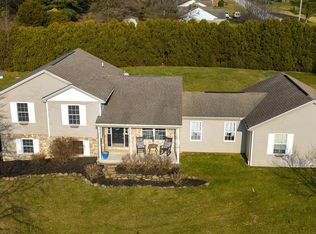Sold for $240,000
$240,000
5610 Lischeys Church Rd, Spring Grove, PA 17362
3beds
1,136sqft
Single Family Residence
Built in 1947
0.4 Acres Lot
$253,900 Zestimate®
$211/sqft
$1,775 Estimated rent
Home value
$253,900
$236,000 - $274,000
$1,775/mo
Zestimate® history
Loading...
Owner options
Explore your selling options
What's special
Welcome to 5610 Lischeys Church Road, a charming rancher nestled in a peaceful neighborhood that offers convenient one-level living with 3 bedrooms and 1 full bathroom. Step inside from the covered front porch into a bright, spacious living room, where large windows flood the space with natural light. On cool fall mornings, grab your cup of coffee, cozy up by the pellet stove, and unwind. The galley-style kitchen provides ample counter space and storage, with views of both the front and back of the home. One bedroom has been converted into a walk-in closet and laundry room for added convenience, with additional hookups available in the basement. From the kitchen, step out to the covered patio, where you can relax and enjoy the scenic backyard with friends and family. The large basement, accessible from outside, offers plenty of storage space. The property also includes a one-car garage with double drive-through doors, and a spacious shed in the back, perfect for a workshop. Located just 15 minutes from both York and Hanover, this home truly offers the best of both worlds. Don’t miss your chance to make this home your very own—schedule your showing today!
Zillow last checked: 8 hours ago
Listing updated: November 19, 2024 at 03:23am
Listed by:
Nikole Brooks 443-846-8766,
Berkshire Hathaway HomeServices Homesale Realty,
Co-Listing Team: The Judd Gemmill Group, Co-Listing Agent: Judd Gemmill 717-873-0301,
Berkshire Hathaway HomeServices Homesale Realty
Bought with:
Cindy Folckemer, RS250678
Coldwell Banker Realty
Source: Bright MLS,MLS#: PAYK2069390
Facts & features
Interior
Bedrooms & bathrooms
- Bedrooms: 3
- Bathrooms: 1
- Full bathrooms: 1
- Main level bathrooms: 1
- Main level bedrooms: 3
Basement
- Area: 0
Heating
- Forced Air, Natural Gas
Cooling
- Central Air, Electric
Appliances
- Included: Microwave, Dryer, Oven/Range - Gas, Refrigerator, Washer, Gas Water Heater
- Laundry: Main Level
Features
- Built-in Features, Ceiling Fan(s)
- Flooring: Carpet, Hardwood, Vinyl
- Basement: Full,Unfinished
- Has fireplace: No
Interior area
- Total structure area: 1,136
- Total interior livable area: 1,136 sqft
- Finished area above ground: 1,136
- Finished area below ground: 0
Property
Parking
- Total spaces: 3
- Parking features: Garage Faces Side, Attached, Driveway
- Attached garage spaces: 1
- Uncovered spaces: 2
Accessibility
- Accessibility features: None
Features
- Levels: One
- Stories: 1
- Patio & porch: Porch, Patio
- Pool features: None
- Frontage length: Road Frontage: 106
Lot
- Size: 0.40 Acres
- Features: Level
Details
- Additional structures: Above Grade, Below Grade
- Parcel number: 40000FF00110000000
- Zoning: RESIDENTAL
- Special conditions: Standard
Construction
Type & style
- Home type: SingleFamily
- Architectural style: Ranch/Rambler
- Property subtype: Single Family Residence
Materials
- Vinyl Siding, Aluminum Siding
- Foundation: Crawl Space
- Roof: Shingle,Asphalt
Condition
- New construction: No
- Year built: 1947
Utilities & green energy
- Sewer: Cesspool
- Water: Well
Community & neighborhood
Location
- Region: Spring Grove
- Subdivision: North Codorus
- Municipality: NORTH CODORUS TWP
Other
Other facts
- Listing agreement: Exclusive Right To Sell
- Listing terms: Conventional,Cash,FHA,VA Loan
- Ownership: Fee Simple
Price history
| Date | Event | Price |
|---|---|---|
| 11/15/2024 | Sold | $240,000+0%$211/sqft |
Source: | ||
| 10/15/2024 | Pending sale | $239,900$211/sqft |
Source: | ||
| 10/11/2024 | Listed for sale | $239,900+37.1%$211/sqft |
Source: | ||
| 3/27/2023 | Listing removed | -- |
Source: | ||
| 3/26/2021 | Sold | $175,000$154/sqft |
Source: | ||
Public tax history
| Year | Property taxes | Tax assessment |
|---|---|---|
| 2025 | $2,906 +1.1% | $87,140 |
| 2024 | $2,875 | $87,140 |
| 2023 | $2,875 +4.5% | $87,140 |
Find assessor info on the county website
Neighborhood: 17362
Nearby schools
GreatSchools rating
- 5/10Spring Grove Area Intrmd SchoolGrades: 5-6Distance: 2.1 mi
- 4/10Spring Grove Area Middle SchoolGrades: 7-8Distance: 1.6 mi
- 6/10Spring Grove Area Senior High SchoolGrades: 9-12Distance: 2.1 mi
Schools provided by the listing agent
- Elementary: Spring Grove
- Middle: Spring Grove Area
- High: Spring Grove Area
- District: Spring Grove Area
Source: Bright MLS. This data may not be complete. We recommend contacting the local school district to confirm school assignments for this home.

Get pre-qualified for a loan
At Zillow Home Loans, we can pre-qualify you in as little as 5 minutes with no impact to your credit score.An equal housing lender. NMLS #10287.

