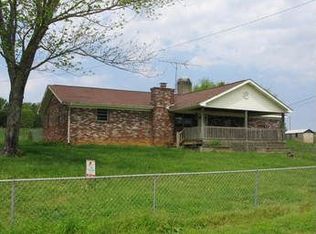Sprawling split level with six bedroom on five unrestricted acres with Beautiful country views!! Inground Gunite pool, 26 x 36 detached Garage with additional 26 x 32 area with stalls for horses or livestock. This home is perfect for Two Family Living, kitchenette on the lower level. Wood burning fireplace on main level and gas fireplace on the lower level. Screened in patio, also has a deck off the Master Bedroom overlooking the pool. Home also features a beauty shop and stair lift. Peaceful country setting in Greenback just fifteen minutes from Maryville and thirty minutes from Knoxville. Currently using well water from 200 foot deep well, utility water system is in place if preferred. Concrete slab and septic system for manufactured home is in place near barn. 60 day minimum closing
This property is off market, which means it's not currently listed for sale or rent on Zillow. This may be different from what's available on other websites or public sources.

