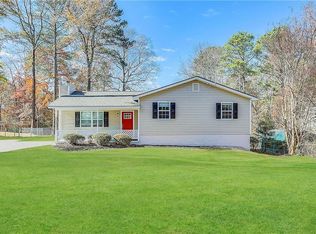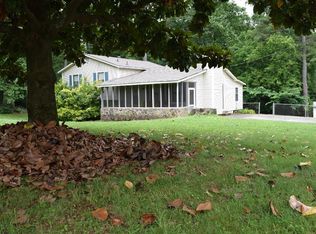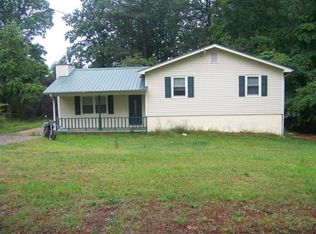Closed
$315,000
5610 N Allen Rd SE, Mableton, GA 30126
3beds
1,912sqft
Single Family Residence, Residential
Built in 1981
0.31 Acres Lot
$313,200 Zestimate®
$165/sqft
$2,101 Estimated rent
Home value
$313,200
$291,000 - $338,000
$2,101/mo
Zestimate® history
Loading...
Owner options
Explore your selling options
What's special
Charming Move-In Ready Home - Priced Below Market! Welcome to this beautifully maintained home in the heart of Mableton, offering a fantastic blend of value, comfort, and peace of mind. Major updates have already been taken care of, including a brand new roof, new windows, newer HVAC, and a newer water heater so you can move in and relax knowing the big-ticket items are done. Sitting on a spacious corner lot, this property features a huge fenced backyard perfect for entertaining, pets, or just enjoying some private outdoor space. There's even a playset already in place, making it ideal for fun and function. The layout inside is practical and inviting, designed for easy living and long-term comfort. With everything in place, this home is truly ready to go. Priced below market value, this is an excellent opportunity to own a solid, well-maintained property at a compelling price.
Zillow last checked: 8 hours ago
Listing updated: August 08, 2025 at 10:55pm
Listing Provided by:
Brent Dodson,
Atlanta Fine Homes Sotheby's International 678-472-3182
Bought with:
Evan Stalcup, 381990
Atlanta Communities
Source: FMLS GA,MLS#: 7587976
Facts & features
Interior
Bedrooms & bathrooms
- Bedrooms: 3
- Bathrooms: 2
- Full bathrooms: 2
Primary bedroom
- Features: None
- Level: None
Bedroom
- Features: None
Primary bathroom
- Features: Tub/Shower Combo
Dining room
- Features: Open Concept
Kitchen
- Features: Eat-in Kitchen
Heating
- Central
Cooling
- Central Air
Appliances
- Included: Dishwasher
- Laundry: In Basement
Features
- High Speed Internet
- Flooring: Hardwood
- Windows: Double Pane Windows
- Basement: Finished
- Has fireplace: Yes
- Fireplace features: Family Room
- Common walls with other units/homes: No Common Walls
Interior area
- Total structure area: 1,912
- Total interior livable area: 1,912 sqft
- Finished area above ground: 1,312
- Finished area below ground: 600
Property
Parking
- Total spaces: 2
- Parking features: Detached, Driveway, Level Driveway, On Street
- Has garage: Yes
- Has uncovered spaces: Yes
Accessibility
- Accessibility features: None
Features
- Levels: Multi/Split
- Patio & porch: Deck, Front Porch
- Exterior features: Rain Gutters
- Pool features: None
- Spa features: None
- Fencing: Back Yard
- Has view: Yes
- View description: Trees/Woods, Other
- Waterfront features: None
- Body of water: None
Lot
- Size: 0.30 Acres
- Features: Back Yard, Corner Lot
Details
- Additional structures: None
- Parcel number: 17025300280
- Other equipment: None
- Horse amenities: None
Construction
Type & style
- Home type: SingleFamily
- Architectural style: Traditional
- Property subtype: Single Family Residence, Residential
Materials
- Concrete
- Foundation: Concrete Perimeter
- Roof: Composition
Condition
- Resale
- New construction: No
- Year built: 1981
Utilities & green energy
- Electric: 110 Volts
- Sewer: Septic Tank
- Water: Public
- Utilities for property: Cable Available, Electricity Available
Green energy
- Energy efficient items: None
- Energy generation: None
Community & neighborhood
Security
- Security features: None
Community
- Community features: None
Location
- Region: Mableton
- Subdivision: Youngtown
HOA & financial
HOA
- Has HOA: No
Other
Other facts
- Road surface type: Asphalt
Price history
| Date | Event | Price |
|---|---|---|
| 8/4/2025 | Sold | $315,000+5%$165/sqft |
Source: | ||
| 6/28/2025 | Pending sale | $300,000$157/sqft |
Source: | ||
| 6/13/2025 | Listed for sale | $300,000+279.7%$157/sqft |
Source: | ||
| 3/20/2008 | Sold | $79,000-35.4%$41/sqft |
Source: Public Record Report a problem | ||
| 11/27/2007 | Sold | $122,276+24.9%$64/sqft |
Source: Public Record Report a problem | ||
Public tax history
| Year | Property taxes | Tax assessment |
|---|---|---|
| 2024 | $2,690 +17.9% | $118,058 -5% |
| 2023 | $2,282 +31.8% | $124,272 +69.5% |
| 2022 | $1,732 +16.7% | $73,316 +18.3% |
Find assessor info on the county website
Neighborhood: 30126
Nearby schools
GreatSchools rating
- 7/10Clay-Harmony Leland Elementary SchoolGrades: PK-5Distance: 1.8 mi
- 6/10Betty Gray Middle SchoolGrades: 6-8Distance: 2.1 mi
- 4/10Pebblebrook High SchoolGrades: 9-12Distance: 2.2 mi
Schools provided by the listing agent
- Elementary: Clay-Harmony Leland
- Middle: Lindley
- High: Pebblebrook
Source: FMLS GA. This data may not be complete. We recommend contacting the local school district to confirm school assignments for this home.
Get a cash offer in 3 minutes
Find out how much your home could sell for in as little as 3 minutes with a no-obligation cash offer.
Estimated market value
$313,200
Get a cash offer in 3 minutes
Find out how much your home could sell for in as little as 3 minutes with a no-obligation cash offer.
Estimated market value
$313,200


