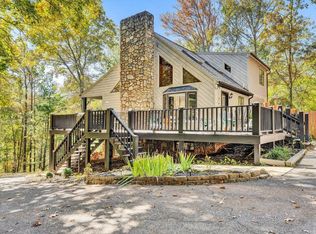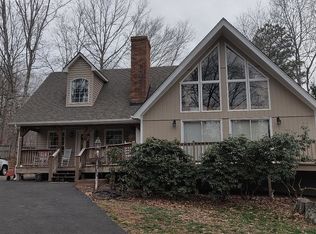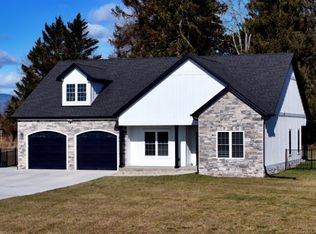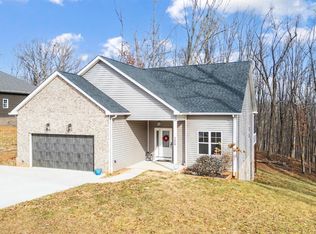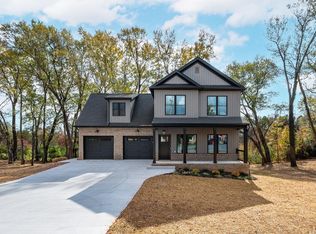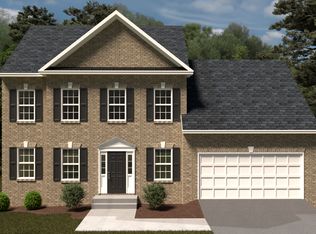Conveniently located, 5 miles to Jefferson Forest High School and the endless amenities Forest has to offer. New construction home is nestled among mature trees at the foothills of the Blue Ridge Mountains w/ 4 bedrooms & 3 full baths. A large foyer, with an abundance of natural light, leads to a spacious living room w/ vaulted ceilings and a striking fireplace. Dinette space flows seamlessly into the sleek kitchen- soft close cabinetry, granite countertops, tile backsplash, and SS appliances. The primary ensuite shines with tray ceiling and an adjoining luxurious bathroom, which features a soaking tub, tile shower, double vanity, and walk-in closet. Rounding out the main level are two additional bedrooms, a full bathroom, and laundry space. The lower level of the home can be utilized in a variety of ways, secondary living space with another bedroom and adjoining full bath, or a media/family room & office. Must mentions are a two-car garage, paved driveway, and a private rear deck.
For sale
$449,900
5610 Old Cifax Rd, Goode, VA 24556
4beds
2,005sqft
Est.:
Single Family Residence
Built in 2025
0.67 Acres Lot
$448,800 Zestimate®
$224/sqft
$-- HOA
What's special
- 139 days |
- 1,144 |
- 58 |
Zillow last checked: 8 hours ago
Listing updated: November 17, 2025 at 02:35pm
Listed by:
Rikki Cheatham 434-665-7234 rikkicheatham@icloud.com,
Elite Realty
Source: LMLS,MLS#: 362024 Originating MLS: Lynchburg Board of Realtors
Originating MLS: Lynchburg Board of Realtors
Tour with a local agent
Facts & features
Interior
Bedrooms & bathrooms
- Bedrooms: 4
- Bathrooms: 3
- Full bathrooms: 3
Primary bedroom
- Level: First
- Area: 153.39
- Dimensions: 13.11 x 11.7
Bedroom
- Dimensions: 0 x 0
Bedroom 2
- Level: First
- Area: 94.08
- Dimensions: 9.8 x 9.6
Bedroom 3
- Level: First
- Area: 125.35
- Dimensions: 10.9 x 11.5
Bedroom 4
- Level: Below Grade
- Area: 247
- Dimensions: 19 x 13
Bedroom 5
- Area: 0
- Dimensions: 0 x 0
Dining room
- Area: 0
- Dimensions: 0 x 0
Family room
- Area: 0
- Dimensions: 0 x 0
Great room
- Area: 0
- Dimensions: 0 x 0
Kitchen
- Area: 0
- Dimensions: 0 x 0
Living room
- Level: First
- Area: 238.95
- Dimensions: 17.7 x 13.5
Office
- Level: Below Grade
- Area: 129.6
- Dimensions: 12 x 10.8
Heating
- Heat Pump
Cooling
- Heat Pump
Appliances
- Included: Dishwasher, Microwave, Refrigerator, Self Cleaning Oven, Electric Water Heater
- Laundry: Dryer Hookup, Laundry Closet, Main Level, Washer Hookup
Features
- Ceiling Fan(s), Drywall, Soaking Tub, Great Room, High Speed Internet, Main Level Bedroom, Primary Bed w/Bath, Walk-In Closet(s)
- Flooring: Vinyl Plank
- Basement: Exterior Entry,Finished,Heated
- Attic: Pull Down Stairs
- Number of fireplaces: 1
- Fireplace features: 1 Fireplace, Gas Log, Living Room
Interior area
- Total structure area: 2,005
- Total interior livable area: 2,005 sqft
- Finished area above ground: 1,482
- Finished area below ground: 523
Property
Parking
- Parking features: Off Street, Paved Drive
- Has uncovered spaces: Yes
Features
- Levels: Multi/Split
Lot
- Size: 0.67 Acres
- Features: Landscaped
Details
- Parcel number: 79212C
- Zoning: R2
Construction
Type & style
- Home type: SingleFamily
- Architectural style: Split Foyer
- Property subtype: Single Family Residence
Materials
- Stone, Vinyl Shake, Vinyl Siding
- Roof: Shingle
Condition
- Year built: 2025
Utilities & green energy
- Electric: AEP/Appalachian Powr
- Sewer: Septic Tank
- Water: Well
Community & HOA
Community
- Security: Smoke Detector(s)
- Subdivision: Perryville Acres
Location
- Region: Goode
Financial & listing details
- Price per square foot: $224/sqft
- Tax assessed value: $30,000
- Annual tax amount: $1,886
- Date on market: 9/19/2025
- Cumulative days on market: 138 days
Estimated market value
$448,800
$426,000 - $471,000
$2,464/mo
Price history
Price history
| Date | Event | Price |
|---|---|---|
| 9/19/2025 | Listed for sale | $449,900-2.2%$224/sqft |
Source: | ||
| 9/15/2025 | Listing removed | $459,900$229/sqft |
Source: | ||
| 6/1/2025 | Listed for sale | $459,900$229/sqft |
Source: | ||
Public tax history
Public tax history
| Year | Property taxes | Tax assessment |
|---|---|---|
| 2025 | -- | $30,000 |
| 2024 | $123 | $30,000 |
| 2023 | -- | $30,000 |
Find assessor info on the county website
BuyAbility℠ payment
Est. payment
$2,457/mo
Principal & interest
$2154
Home insurance
$157
Property taxes
$146
Climate risks
Neighborhood: 24556
Nearby schools
GreatSchools rating
- 7/10Forest Elementary SchoolGrades: PK-5Distance: 4.1 mi
- 8/10Forest Middle SchoolGrades: 6-8Distance: 4.3 mi
- 5/10Jefferson Forest High SchoolGrades: 9-12Distance: 4.2 mi
- Loading
- Loading
