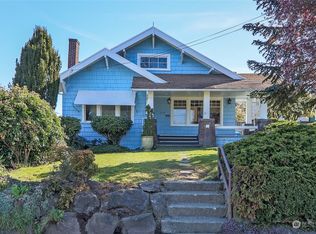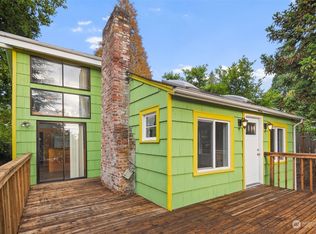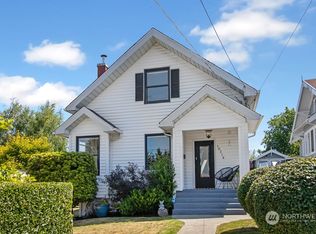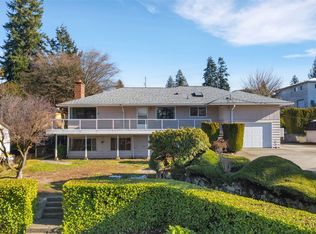Sold
Listed by:
Sylvia Olsby,
Lake & Company
Bought with: Realogics Sotheby's Int'l Rlty
$500,000
5611 S Prentice Street, Seattle, WA 98178
2beds
820sqft
Single Family Residence
Built in 1959
5,540.83 Square Feet Lot
$514,600 Zestimate®
$610/sqft
$2,186 Estimated rent
Home value
$514,600
$489,000 - $540,000
$2,186/mo
Zestimate® history
Loading...
Owner options
Explore your selling options
What's special
Come admire this adorable craftsman filled with updates while maintaining its 1950's charm. Enjoy the spacious living room and 2 large bedrooms with updated flooring and double pained windows throughout. Both the home and 2+ car detached garage have a newer roof and fresh paint. The detached garage is already wired and combined with its size creates great opportunity. The home boasts an appealing front yard and a back yard with plenty of space for entertaining, gardening, and even a chicken coop! Located minutes from Renton Landing, Southcenter Mall, Downtown Seattle, Seward Park and more!
Zillow last checked: 8 hours ago
Listing updated: June 06, 2023 at 02:24pm
Offers reviewed: May 11
Listed by:
Sylvia Olsby,
Lake & Company
Bought with:
Ben Morton, 101989
Realogics Sotheby's Int'l Rlty
Source: NWMLS,MLS#: 2064115
Facts & features
Interior
Bedrooms & bathrooms
- Bedrooms: 2
- Bathrooms: 1
- Full bathrooms: 1
- Main level bedrooms: 2
Bedroom
- Level: Main
Bedroom
- Level: Main
Bathroom full
- Level: Main
Dining room
- Level: Main
Entry hall
- Level: Main
Kitchen with eating space
- Level: Main
Living room
- Level: Main
Heating
- Forced Air
Cooling
- None
Appliances
- Included: Dryer, Refrigerator_, StoveRange_, Washer, Refrigerator, StoveRange, Water Heater: Electric, Water Heater Location: Under House
Features
- Flooring: Engineered Hardwood
- Windows: Double Pane/Storm Window
- Basement: None
- Has fireplace: No
Interior area
- Total structure area: 820
- Total interior livable area: 820 sqft
Property
Parking
- Total spaces: 2
- Parking features: Detached Garage
- Garage spaces: 2
Features
- Levels: One
- Stories: 1
- Entry location: Main
- Patio & porch: Double Pane/Storm Window, Water Heater
- Has view: Yes
- View description: Territorial
Lot
- Size: 5,540 sqft
- Features: Curbs, Paved, Sidewalk, Cable TV, High Speed Internet
- Residential vegetation: Garden Space
Details
- Parcel number: 8068000345
- Zoning description: NR2,Jurisdiction: City
- Special conditions: Standard
Construction
Type & style
- Home type: SingleFamily
- Architectural style: Craftsman
- Property subtype: Single Family Residence
Materials
- Wood Siding
- Foundation: Poured Concrete
- Roof: Composition
Condition
- Year built: 1959
Utilities & green energy
- Electric: Company: Seattle Public Utilities
- Sewer: Sewer Connected, Company: Seattle Public Utilities
- Water: Public, Company: Seattle Public Utilities
- Utilities for property: Xfinity, Xfinity
Community & neighborhood
Location
- Region: Seattle
- Subdivision: Rainier Valley
Other
Other facts
- Listing terms: Cash Out,Conventional,FHA,VA Loan
- Cumulative days on market: 724 days
Price history
| Date | Event | Price |
|---|---|---|
| 6/2/2023 | Sold | $500,000$610/sqft |
Source: | ||
| 5/12/2023 | Pending sale | $500,000$610/sqft |
Source: | ||
| 5/5/2023 | Listed for sale | $500,000+132.6%$610/sqft |
Source: | ||
| 6/30/2017 | Sold | $215,000$262/sqft |
Source: | ||
| 8/2/2013 | Listing removed | $1,150+4.5%$1/sqft |
Source: Landlord Management, Inc. Report a problem | ||
Public tax history
| Year | Property taxes | Tax assessment |
|---|---|---|
| 2024 | $4,398 +8.2% | $393,000 +6.8% |
| 2023 | $4,063 +0.9% | $368,000 -10.5% |
| 2022 | $4,025 +10.8% | $411,000 +21.6% |
Find assessor info on the county website
Neighborhood: Rainier Beach
Nearby schools
GreatSchools rating
- 5/10Emerson Elementary SchoolGrades: PK-5Distance: 0.5 mi
- 6/10Aki Kurose Middle SchoolGrades: 6-8Distance: 2.8 mi
- 2/10Rainier Beach High SchoolGrades: 9-12Distance: 1.2 mi
Get a cash offer in 3 minutes
Find out how much your home could sell for in as little as 3 minutes with a no-obligation cash offer.
Estimated market value$514,600
Get a cash offer in 3 minutes
Find out how much your home could sell for in as little as 3 minutes with a no-obligation cash offer.
Estimated market value
$514,600



