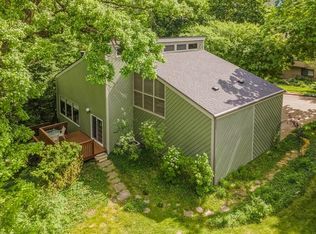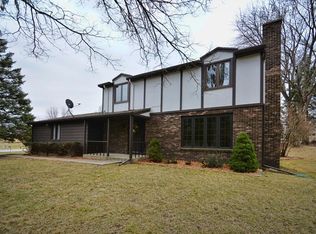Meticulously maintained walkout ranch with over 2,900 sf finished on a wooded lot in the Gilbert school district. This home will not disappoint with numerous updates throughout and a sunroom, screen porch and 3 levels of decks to enjoy nature and entertain. Main level includes a custom kitchen with maple cabinets and stainless steel appliances, dining room, living room with wood fireplace and master suite with large walk-in closet, master bath with double sinks and sitting room. Lower level has 3 large bedrooms, full bath, family room and laundry. The large Marvin windows throughout the home allows for viewing the outdoors and all the extensive landscaping surrounding the home. Call today to make this your new address.
This property is off market, which means it's not currently listed for sale or rent on Zillow. This may be different from what's available on other websites or public sources.

