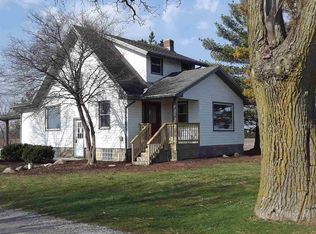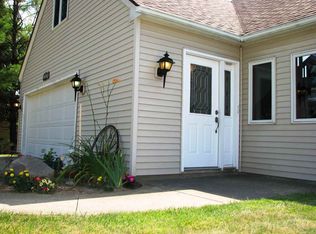The price stated on this property is the assessed tax value (as a guideline). This property is being sold at public auction on Wednesday, April 10, 2019. Auction begins at 4:30 p.m. This property may sell for more or less than the assessed value, depending on the outcome of the auction bidding. Peaceful 3 bedroom, 2 bathroom single family home 1450 SF ; 1 ACRE LOT ; 2-CAR DETACHED GARAGE ; 2-CAR ATTACHED GARAGE ; UTILITY SHED ; OVERSIZED BASEMENT This Peaceful home features a quit atmosphere on a 1-acre lot. Plenty of space to raise a family and plenty of land to enjoy outdoor activities. Great northwest location on West Dupont Road with nearby businesses such as Parkview North & Dupont Hospitals, Coplen's Coleman Camper Center, Walmart, McDonald's, Starbucks, Arby's, Taco Bell, Office Depot, PetSmart & Cali Spa. Also 5 miles north of I69 and minutes from schools, churches and other amenities around the Dupont, Coldwater, Wallen & Washington Center.
This property is off market, which means it's not currently listed for sale or rent on Zillow. This may be different from what's available on other websites or public sources.

