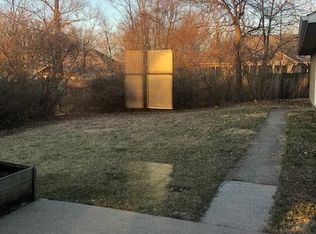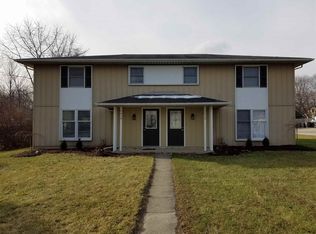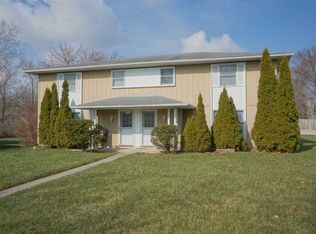HUGE INVESTMENT OPPORTUNITY! Southwest Allen County Schools. Minutes away from Coventry Plaza, Lutheran Hospital, and I-69. Each side offers 1,344 square feet with 3 Bedrooms and 2.5 Bathrooms. Updated interior and baths. Well-kept and maintained. All appliances included on both sides. 5612 is currently vacant- Live on one side and have the other side pay for your mortgage or rent out both sides and cash flow. Each unit comes with a private, detached 2-car garage. Built as a side-by-side duplex, units are a mirror image. Suitable for the owner-occupied market. Awesome investment opportunity. Don't miss out - schedule your showing today!
This property is off market, which means it's not currently listed for sale or rent on Zillow. This may be different from what's available on other websites or public sources.



