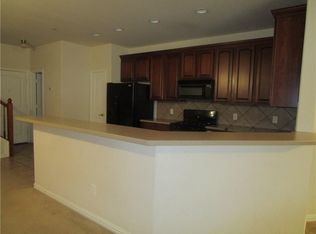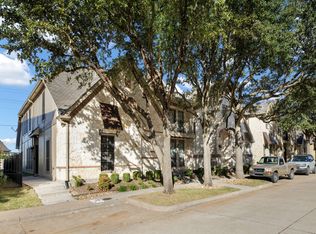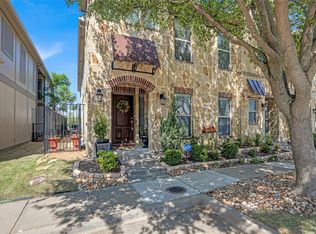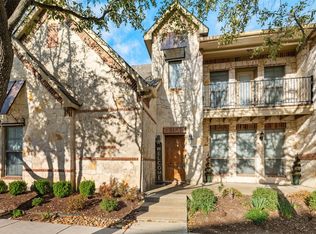Sold
Price Unknown
5612 Conch Train Rd, McKinney, TX 75070
3beds
2,219sqft
Townhouse
Built in 2006
2,178 Square Feet Lot
$392,900 Zestimate®
$--/sqft
$2,581 Estimated rent
Home value
$392,900
$373,000 - $416,000
$2,581/mo
Zestimate® history
Loading...
Owner options
Explore your selling options
What's special
Be prepared to FALL IN LOVE with this EAST facing, end unit Hemingway town home perfectly curated for open concept living & entertaining. Built in 2008, reimagined & renovated in 2012 to provide the ultimate blend of organized living and elegance. Upon entry of the first floor, a soaring staircase invites you upstairs to the treehouse like main living floor. The gourmet kitchen boasts crisp white cabinetry, pantry with pull out drawers, gray accented island to gather and prepare your favorite meal. The open concept living is conducive to entertaining your friends & family. The primary suite and powder room complete this floor. The lower level is home to two secondary bedrooms, secondary bathroom, laundry room and a living area that opens to a covered patio. The community boasts a club house, gym and crystal clear pool area, perfect for gathering with neighbors. Low maintenance living at its best. Shopping & dining options are plentiful! Come meet your new HOME! BONUS new Trane HVAC installed just before listing.
Zillow last checked: 8 hours ago
Listing updated: July 21, 2025 at 02:14pm
Listed by:
Joe Cloud 0506019 469-424-0020,
Joe Cloud & Associates 469-424-0020,
Kim Moucka 0623206 214-402-9200,
Joe Cloud & Associates
Bought with:
Bailey Heard
Keller Williams Realty-FM
Source: NTREIS,MLS#: 20910281
Facts & features
Interior
Bedrooms & bathrooms
- Bedrooms: 3
- Bathrooms: 3
- Full bathrooms: 2
- 1/2 bathrooms: 1
Primary bedroom
- Features: Ceiling Fan(s), Dual Sinks, En Suite Bathroom, Garden Tub/Roman Tub, Separate Shower, Walk-In Closet(s)
- Level: Second
- Dimensions: 16 x 14
Bedroom
- Features: Ceiling Fan(s)
- Level: First
- Dimensions: 13 x 11
Bedroom
- Features: Ceiling Fan(s), Walk-In Closet(s)
- Level: First
- Dimensions: 11 x 10
Dining room
- Level: Second
- Dimensions: 17 x 10
Kitchen
- Features: Built-in Features, Kitchen Island, Stone Counters
- Level: Second
- Dimensions: 13 x 10
Living room
- Features: Ceiling Fan(s), Fireplace
- Level: First
- Dimensions: 16 x 13
Living room
- Features: Ceiling Fan(s)
- Level: Second
- Dimensions: 20 x 16
Heating
- Central, Fireplace(s), Natural Gas
Cooling
- Central Air, Ceiling Fan(s), Electric
Appliances
- Included: Dishwasher, Gas Cooktop, Disposal, Microwave
Features
- Granite Counters, High Speed Internet, Kitchen Island, Open Floorplan, Cable TV
- Flooring: Carpet, Ceramic Tile, Wood
- Has basement: No
- Number of fireplaces: 1
- Fireplace features: Family Room, Gas Starter
Interior area
- Total interior livable area: 2,219 sqft
Property
Parking
- Total spaces: 2
- Parking features: Garage, Garage Door Opener, Garage Faces Rear
- Attached garage spaces: 2
Features
- Levels: Two
- Stories: 2
- Patio & porch: Balcony, Covered
- Exterior features: Balcony
- Pool features: None
- Fencing: Wrought Iron
Lot
- Size: 2,178 sqft
- Features: Interior Lot, Landscaped, Subdivision
Details
- Parcel number: R882300L007A1
Construction
Type & style
- Home type: Townhouse
- Architectural style: Traditional
- Property subtype: Townhouse
Materials
- Brick
- Foundation: Slab
- Roof: Composition
Condition
- Year built: 2006
Utilities & green energy
- Sewer: Public Sewer
- Water: Public
- Utilities for property: Sewer Available, Water Available, Cable Available
Community & neighborhood
Security
- Security features: Security System, Smoke Detector(s)
Community
- Community features: Curbs, Sidewalks
Location
- Region: Mckinney
- Subdivision: Hemmingway At Craig Ranch Ph 1
HOA & financial
HOA
- Has HOA: Yes
- HOA fee: $368 monthly
- Services included: All Facilities, Maintenance Grounds
- Association name: Craig Ranch Community Assn.
- Association phone: 972-548-9191
Price history
| Date | Event | Price |
|---|---|---|
| 7/21/2025 | Sold | -- |
Source: NTREIS #20910281 Report a problem | ||
| 6/18/2025 | Pending sale | $410,000$185/sqft |
Source: NTREIS #20910281 Report a problem | ||
| 6/6/2025 | Contingent | $410,000$185/sqft |
Source: NTREIS #20910281 Report a problem | ||
| 4/30/2025 | Listed for sale | $410,000-1.2%$185/sqft |
Source: NTREIS #20910281 Report a problem | ||
| 4/16/2025 | Listing removed | $415,000$187/sqft |
Source: NTREIS #20745508 Report a problem | ||
Public tax history
| Year | Property taxes | Tax assessment |
|---|---|---|
| 2025 | -- | $402,416 -2% |
| 2024 | $6,993 +6% | $410,652 +4.9% |
| 2023 | $6,598 +1.8% | $391,434 +15% |
Find assessor info on the county website
Neighborhood: Craig Ranch
Nearby schools
GreatSchools rating
- 9/10Wortham Intermediate SchoolGrades: 5-6Distance: 1 mi
- 8/10Scoggins Middle SchoolGrades: 6-8Distance: 1.5 mi
- 7/10Emerson High SchoolGrades: 9-11Distance: 2 mi
Schools provided by the listing agent
- Elementary: Comstock
- Middle: Scoggins
- High: Emerson
- District: Frisco ISD
Source: NTREIS. This data may not be complete. We recommend contacting the local school district to confirm school assignments for this home.
Get a cash offer in 3 minutes
Find out how much your home could sell for in as little as 3 minutes with a no-obligation cash offer.
Estimated market value$392,900
Get a cash offer in 3 minutes
Find out how much your home could sell for in as little as 3 minutes with a no-obligation cash offer.
Estimated market value
$392,900



