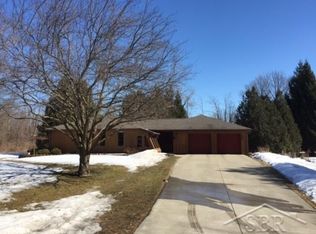Sold for $215,000 on 09/11/25
$215,000
5612 Jay Rd, Vassar, MI 48768
3beds
1,728sqft
Single Family Residence
Built in 1978
1.12 Acres Lot
$-- Zestimate®
$124/sqft
$1,378 Estimated rent
Home value
Not available
Estimated sales range
Not available
$1,378/mo
Zestimate® history
Loading...
Owner options
Explore your selling options
What's special
City address with country living. House sits on the corner with a separate driveway for the extra lot with a pole barn! Welcome to this 3-bedroom home in Vassar, just a short walk from the Cass River. Built in 1978 and offering 1,728 square feet of living space, this property sits on a generous 1.12-acre lot with a fully fenced backyard—perfect for pets, kids, or gardening. The home features a new roof installed in 2022, a 2-car attached garage, beautiful porcelain tile in the family room, and a 30x40 pole barn offering ample space for storage, hobbies, or a workshop. Enjoy the convenience of city water and sewer. While the home is currently all electric, natural gas is available at the road for future conversion. This property combines privacy, space, and location. No flood insurance required.
Zillow last checked: 8 hours ago
Listing updated: September 15, 2025 at 06:55am
Listed by:
Jack Bader 989-860-4958,
BOMIC Real Estate
Bought with:
Jack Bader, 6501422616
BOMIC Real Estate
Source: MiRealSource,MLS#: 50177564 Originating MLS: Saginaw Board of REALTORS
Originating MLS: Saginaw Board of REALTORS
Facts & features
Interior
Bedrooms & bathrooms
- Bedrooms: 3
- Bathrooms: 1
- Full bathrooms: 1
Bedroom 1
- Features: Carpet
- Level: First
- Area: 168
- Dimensions: 14 x 12
Bedroom 2
- Features: Carpet
- Level: First
- Area: 182
- Dimensions: 14 x 13
Bedroom 3
- Features: Carpet
- Level: First
- Area: 144
- Dimensions: 12 x 12
Bathroom 1
- Features: Vinyl
- Level: First
- Area: 40
- Dimensions: 8 x 5
Family room
- Features: Ceramic
- Level: First
- Area: 360
- Dimensions: 24 x 15
Kitchen
- Features: Vinyl
- Level: First
- Area: 182
- Dimensions: 14 x 13
Living room
- Features: Carpet
- Level: First
- Area: 224
- Dimensions: 16 x 14
Heating
- Baseboard, Electric
Appliances
- Included: Dryer, Microwave, Range/Oven, Refrigerator, Washer, Electric Water Heater
Features
- Flooring: Carpet, Ceramic Tile, Vinyl
- Basement: Block
- Has fireplace: No
Interior area
- Total structure area: 1,728
- Total interior livable area: 1,728 sqft
- Finished area above ground: 1,728
- Finished area below ground: 0
Property
Parking
- Total spaces: 2
- Parking features: Detached
- Garage spaces: 2
Features
- Levels: Bi-Level
- Patio & porch: Deck, Porch
- Frontage type: Road
- Frontage length: 253
Lot
- Size: 1.12 Acres
- Dimensions: 253 x 192
- Features: Corner Lot
Details
- Additional structures: Pole Barn
- Parcel number: 051012000320000
- Zoning description: Residential
- Special conditions: Private
Construction
Type & style
- Home type: SingleFamily
- Architectural style: Raised Ranch
- Property subtype: Single Family Residence
Materials
- Aluminum Siding
- Foundation: Basement
Condition
- Year built: 1978
Utilities & green energy
- Sewer: Public Sanitary
- Water: Public
Community & neighborhood
Location
- Region: Vassar
- Subdivision: N/A
Other
Other facts
- Listing agreement: Exclusive Right To Sell
- Listing terms: Cash,Conventional
Price history
| Date | Event | Price |
|---|---|---|
| 9/25/2025 | Listing removed | $218,900$127/sqft |
Source: | ||
| 9/12/2025 | Pending sale | $218,900+1.8%$127/sqft |
Source: | ||
| 9/11/2025 | Sold | $215,000-1.8%$124/sqft |
Source: | ||
| 8/12/2025 | Contingent | $218,900$127/sqft |
Source: | ||
| 7/25/2025 | Price change | $218,900-0.5%$127/sqft |
Source: | ||
Public tax history
| Year | Property taxes | Tax assessment |
|---|---|---|
| 2016 | -- | -- |
| 2015 | -- | -- |
| 2014 | -- | -- |
Find assessor info on the county website
Neighborhood: 48768
Nearby schools
GreatSchools rating
- 5/10Central SchoolGrades: K-5Distance: 1 mi
- 4/10Vassar Senior High SchoolGrades: 6-12Distance: 0.7 mi
Schools provided by the listing agent
- District: Vassar Public Schools
Source: MiRealSource. This data may not be complete. We recommend contacting the local school district to confirm school assignments for this home.

Get pre-qualified for a loan
At Zillow Home Loans, we can pre-qualify you in as little as 5 minutes with no impact to your credit score.An equal housing lender. NMLS #10287.
