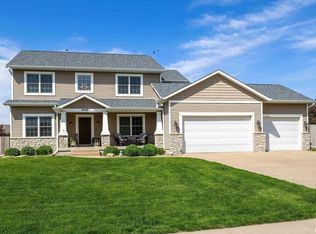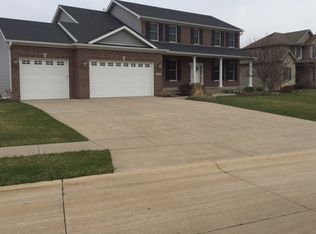Closed
$635,000
5612 Judge Rd, Bettendorf, IA 52722
5beds
3,860sqft
Single Family Residence
Built in 2009
0.42 Acres Lot
$668,100 Zestimate®
$165/sqft
$3,331 Estimated rent
Home value
$668,100
Estimated sales range
Not available
$3,331/mo
Zestimate® history
Loading...
Owner options
Explore your selling options
What's special
Welcome home to the Century Heights Subdivision. As you enter this 5 bedroom, 4 bathroom ranch, you'll appreciate all the character this home offers. Custom ceiling architecture, slate fireplace, in home surround sound speakers, etc. The open floor plan makes it easy to entertain with large island, walk in pantry, breakfast bar and direct access to the informal dining area. The primary bedroom with walk in closet and full private bath is adorned with gorgeous gray finishes. Also on the main is 2 other bedrooms with walk in closets, a full bath, laundry and a guest half bath. The finished basement holds the other 2 remaining bedrooms, full bathroom, rec room and entertaining area with bar! Notice in the storage area this home runs off of GEO Thermal and has a secondary water heater if needed! The garage has a surprise as well, a lift system takes you inside the attic space with a whole room for storage! This home has so much to offer, make your appointment to come see it today!
Zillow last checked: 8 hours ago
Listing updated: February 06, 2026 at 05:36pm
Listing courtesy of:
Tanja Whitten 309-269-2738,
Ruhl&Ruhl REALTORS Moline
Bought with:
Lindsay Thiel
Ruhl&Ruhl REALTORS DeWitt
Source: MRED as distributed by MLS GRID,MLS#: QC4250394
Facts & features
Interior
Bedrooms & bathrooms
- Bedrooms: 5
- Bathrooms: 4
- Full bathrooms: 3
- 1/2 bathrooms: 1
Primary bedroom
- Features: Flooring (Luxury Vinyl), Bathroom (Full)
- Level: Main
- Area: 210 Square Feet
- Dimensions: 14x15
Bedroom 2
- Features: Flooring (Carpet)
- Level: Main
- Area: 154 Square Feet
- Dimensions: 11x14
Bedroom 3
- Features: Flooring (Carpet)
- Level: Main
- Area: 121 Square Feet
- Dimensions: 11x11
Bedroom 4
- Features: Flooring (Carpet)
- Level: Basement
- Area: 154 Square Feet
- Dimensions: 11x14
Bedroom 5
- Features: Flooring (Vinyl)
- Level: Basement
- Area: 120 Square Feet
- Dimensions: 10x12
Bar entertainment
- Features: Flooring (Hardwood)
- Level: Basement
- Area: 176 Square Feet
- Dimensions: 16x11
Dining room
- Features: Flooring (Tile)
- Level: Main
- Area: 170 Square Feet
- Dimensions: 10x17
Family room
- Features: Flooring (Carpet)
- Level: Basement
- Area: 416 Square Feet
- Dimensions: 16x26
Kitchen
- Features: Kitchen (Eating Area-Breakfast Bar, Island, Pantry), Flooring (Tile)
- Level: Main
- Area: 255 Square Feet
- Dimensions: 15x17
Laundry
- Features: Flooring (Tile)
- Level: Main
- Area: 63 Square Feet
- Dimensions: 7x9
Living room
- Features: Flooring (Carpet)
- Level: Main
- Area: 342 Square Feet
- Dimensions: 19x18
Office
- Features: Flooring (Hardwood)
- Level: Main
- Area: 110 Square Feet
- Dimensions: 11x10
Recreation room
- Features: Flooring (Hardwood)
- Level: Basement
- Area: 400 Square Feet
- Dimensions: 16x25
Heating
- Geothermal, Zoned, Solid Surface Counter
Cooling
- Central Air
Appliances
- Included: Dishwasher, Microwave, Range, Refrigerator
- Laundry: Solid Surface Counter
Features
- Built-in Features, Vaulted Ceiling(s), Solid Surface Counter
- Flooring: Solid Surface Counter
- Doors: Solid Surface Counter
- Windows: Solid Surface Counter
- Basement: Egress Window,Finished,Full
- Number of fireplaces: 1
- Fireplace features: Gas Log, Living Room
Interior area
- Total interior livable area: 3,860 sqft
Property
Parking
- Total spaces: 3
- Parking features: Attached, On Street, Garage
- Attached garage spaces: 3
Accessibility
- Accessibility features: Solid Surface Counter
Features
- Patio & porch: Patio
- Has spa: Yes
- Spa features: Outdoor Hot Tub
- Fencing: Fenced
Lot
- Size: 0.42 Acres
- Dimensions: 90x189x105x188
- Features: Level
Details
- Parcel number: 841201220
- Other equipment: Central Vacuum
Construction
Type & style
- Home type: SingleFamily
- Architectural style: Ranch
- Property subtype: Single Family Residence
Materials
- Frame, Vinyl Siding, Solid Surface Counter
- Foundation: Concrete Perimeter
Condition
- New construction: No
- Year built: 2009
Utilities & green energy
- Sewer: Public Sewer
- Water: Public
Community & neighborhood
Location
- Region: Bettendorf
- Subdivision: Century Heights
Other
Other facts
- Listing terms: Conventional
Price history
| Date | Event | Price |
|---|---|---|
| 6/17/2024 | Sold | $635,000-2.2%$165/sqft |
Source: | ||
| 5/3/2024 | Pending sale | $649,000$168/sqft |
Source: | ||
| 4/8/2024 | Price change | $649,000-1.5%$168/sqft |
Source: | ||
| 2/26/2024 | Listed for sale | $659,000+11.7%$171/sqft |
Source: | ||
| 9/9/2022 | Listing removed | -- |
Source: | ||
Public tax history
| Year | Property taxes | Tax assessment |
|---|---|---|
| 2025 | $8,510 +0.4% | $635,400 +15% |
| 2024 | $8,478 +0.4% | $552,700 |
| 2023 | $8,444 +1% | $552,700 +16.8% |
Find assessor info on the county website
Neighborhood: 52722
Nearby schools
GreatSchools rating
- 10/10Forest Grove ElementaryGrades: K-6Distance: 0.8 mi
- 6/10Pleasant Valley Junior High SchoolGrades: 7-8Distance: 3.3 mi
- 9/10Pleasant Valley High SchoolGrades: 9-12Distance: 2.2 mi
Schools provided by the listing agent
- Elementary: Pleasant Valley
- Middle: Pleasant Valley
- High: Pleasant Valley
Source: MRED as distributed by MLS GRID. This data may not be complete. We recommend contacting the local school district to confirm school assignments for this home.
Get pre-qualified for a loan
At Zillow Home Loans, we can pre-qualify you in as little as 5 minutes with no impact to your credit score.An equal housing lender. NMLS #10287.

