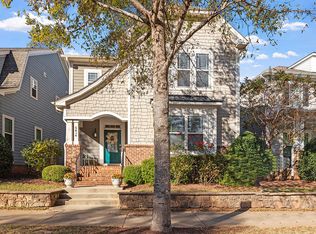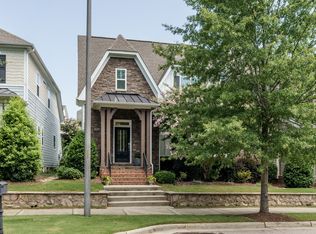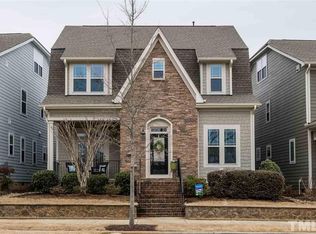Sensational Inside Wade Atwood Plan with All the Upgrades You've Been Wanting: 10' Ceilings Downstairs, Hardwoods Throughout the First Floor, including the Master Bedroom. One of a Kind Customized Master Closet. Living Room w/ Fireplace & Built-ins. Kitchen w/ Granite Counters & Upgraded Tile Backsplash & Appliance Package! Private, Wooded View from Covered Front Porch. First Floor Laundry Room with Sink Rough-in. 2 Car Detached Garage has been Trimmed Out & Painted Inside. Additional Parking Pad!
This property is off market, which means it's not currently listed for sale or rent on Zillow. This may be different from what's available on other websites or public sources.


