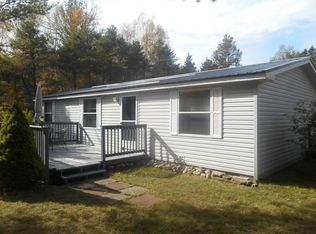Sold for $285,000
$285,000
5612 Watson Rd, Rose City, MI 48654
3beds
2,688sqft
Single Family Residence
Built in ----
10 Acres Lot
$289,200 Zestimate®
$106/sqft
$2,067 Estimated rent
Home value
$289,200
Estimated sales range
Not available
$2,067/mo
Zestimate® history
Loading...
Owner options
Explore your selling options
What's special
Country living at it's best! 10 acres between Rose City & Mio not too far off M-33. A great mixture of woods & pasture fields, & not visible from the road for privacy & on a county maintained road...So are you looking for seclusion, love to have horses or a hobby farm? This is the home for you! Maintenance-free ranch with metal roof, vinyl siding, 3 bed/2 full baths, full basement, attached garage & awesome pole barn w/lean-to & also 2 animal stalls already to go! Featuring central AC, 3 bedrooms- possible 4th in basement, 2 full baths & open concept with large amazing deck out back & front covered porch to relax or entertain on. Very nice layout, master bedroom on one end of the house & the other 2 on the other end, main floor laundry off master. FREE 1 year Home Warranty included!
Zillow last checked: 8 hours ago
Listing updated: August 25, 2025 at 02:15pm
Listed by:
Mary E. Becker 586-242-1179,
Heart of Up North Realty, LLC
Source: WWMLS,MLS#: 201836353
Facts & features
Interior
Bedrooms & bathrooms
- Bedrooms: 3
- Bathrooms: 2
- Full bathrooms: 2
Heating
- Forced Air, Propane, Space Heater
Appliances
- Included: Washer, Range/Oven, Refrigerator, Microwave, Dryer
- Laundry: Main Level
Features
- Ceiling Fan(s), Split Bdrm Flr Plan
- Doors: Doorwall
- Windows: Blinds
- Basement: Full,Partially Finished
Interior area
- Total structure area: 2,688
- Total interior livable area: 2,688 sqft
- Finished area above ground: 1,344
Property
Parking
- Parking features: Garage
- Has garage: Yes
Features
- Patio & porch: Deck
- Frontage type: None
Lot
- Size: 10 Acres
- Dimensions: 400 x 1099
Details
- Additional structures: Pole Building, Shed(s)
- Parcel number: 00113400303
Construction
Type & style
- Home type: SingleFamily
- Architectural style: Ranch
- Property subtype: Single Family Residence
Materials
- Foundation: Basement
Utilities & green energy
- Sewer: Septic Tank
Community & neighborhood
Location
- Region: Rose City
- Subdivision: T25N R2E
Other
Other facts
- Listing terms: Cash,Conventional Mortgage
- Ownership: Owner
- Road surface type: Dirt, Gravel, Maintained
Price history
| Date | Event | Price |
|---|---|---|
| 8/22/2025 | Sold | $285,000-1.4%$106/sqft |
Source: | ||
| 8/10/2025 | Pending sale | $289,000$108/sqft |
Source: | ||
| 8/8/2025 | Listed for sale | $289,000+83.5%$108/sqft |
Source: | ||
| 9/8/2020 | Sold | $157,500$59/sqft |
Source: | ||
| 8/31/2020 | Pending sale | $157,500$59/sqft |
Source: Century 21 Eagle Real Estate-Mio #324642 Report a problem | ||
Public tax history
| Year | Property taxes | Tax assessment |
|---|---|---|
| 2024 | $2,019 +2.7% | $120,600 +23.7% |
| 2023 | $1,966 -1.5% | $97,500 +20.8% |
| 2022 | $1,997 +15.9% | $80,700 -1.8% |
Find assessor info on the county website
Neighborhood: 48654
Nearby schools
GreatSchools rating
- 4/10Mio-AuSable Elementary SchoolGrades: PK-5Distance: 9.4 mi
- 6/10Mio-Ausable High SchoolGrades: 6-12Distance: 9.4 mi

Get pre-qualified for a loan
At Zillow Home Loans, we can pre-qualify you in as little as 5 minutes with no impact to your credit score.An equal housing lender. NMLS #10287.
