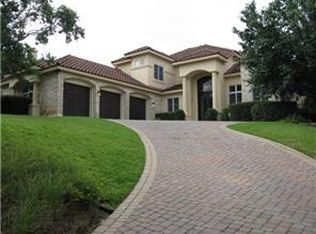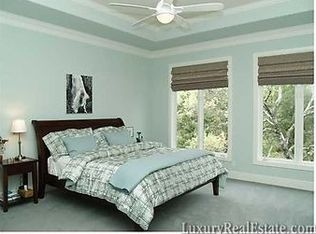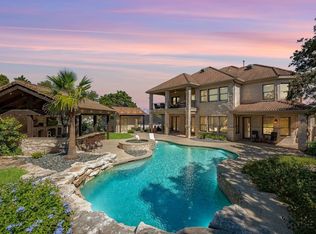Sold on 09/26/24
Price Unknown
5613 Clarion Cv, Austin, TX 78746
4beds
4,454sqft
Single Family Residence
Built in ----
-- sqft lot
$2,233,200 Zestimate®
$--/sqft
$11,438 Estimated rent
Home value
$2,233,200
$2.08M - $2.41M
$11,438/mo
Zestimate® history
Loading...
Owner options
Explore your selling options
What's special
This contemporary home built by renowned architect Kevin Alter of Alter Studio is situated in the desirable Davenport Ranch neighborhood in Westlake. The open-concept kitchen, living, and dining room features high ceilings, a fireplace, hickory floors, and a wall of windows and sliding glass doors that create a convergence of indoor-outdoor living. The kitchen is outfitted with stainless steel appliances, ample storage, and a massive center island with bar seating. In the primary suite, light pours in from the floor-to-ceiling windows and multiple sky lights that look out at the natural green landscape. Enjoy the spa-like ambiance in the luxurious primary bathroom with a sunken soaking tub, marble tile throughout, dual vanities, a walk-in closet, and a private sauna accessed via the glass-enclosed shower. The first level is complete with the family room, a custom office, laundry, a powder room, en suite guest room, an attached 3-car garage and a spacious ipe deck patio outfitted with Corradi shades and fans. The second-floor features two bedrooms, a full bathroom, built-in desk and bookshelves, tons of storage, a recreation room and wraparound deck to bask in the outdoors. Take advantage of abundant outdoor living space with several terraces, including a covered porch with a built-in grill that overlooks the pool, ideal for a barbeque and al-fresco dining. The spacious turf lawn is perfect for soccer or lounging in the sun after zip lining in the backyard. Located at the end of a cul-de-sac in highly-rated Eanes ISD, just over a mile from Eanes Elementary, this incredible residence is less than a mile from Austin Country Club, the boat ramp on Lake Austin, and about 10 miles from downtown Austin. Tenant pays all utilities except association fees. No smokers. Available for 6-24 months.
Zillow last checked: 9 hours ago
Listing updated: September 11, 2024 at 12:57pm
Source: Zillow Rentals
Facts & features
Interior
Bedrooms & bathrooms
- Bedrooms: 4
- Bathrooms: 4
- Full bathrooms: 3
- 1/2 bathrooms: 1
Appliances
- Included: Dryer, Washer
- Laundry: In Unit
Features
- Walk In Closet
Interior area
- Total interior livable area: 4,454 sqft
Property
Parking
- Parking features: Attached
- Has attached garage: Yes
- Details: Contact manager
Features
- Exterior features: No Utilities included in rent, Walk In Closet
Details
- Parcel number: 423120
Construction
Type & style
- Home type: SingleFamily
- Property subtype: Single Family Residence
Community & neighborhood
Location
- Region: Austin
HOA & financial
Other fees
- Deposit fee: $10,950
Other
Other facts
- Available date: 08/12/2024
Price history
| Date | Event | Price |
|---|---|---|
| 9/26/2024 | Sold | -- |
Source: Agent Provided | ||
| 9/11/2024 | Listing removed | $10,950$2/sqft |
Source: Zillow Rentals | ||
| 9/3/2024 | Pending sale | $2,599,000$584/sqft |
Source: | ||
| 8/22/2024 | Contingent | $2,599,000$584/sqft |
Source: | ||
| 8/12/2024 | Listed for rent | $10,950$2/sqft |
Source: Zillow Rentals | ||
Public tax history
| Year | Property taxes | Tax assessment |
|---|---|---|
| 2025 | -- | $2,277,302 +3.2% |
| 2024 | -- | $2,205,666 +10% |
| 2023 | $32,528 +0% | $2,005,151 +10% |
Find assessor info on the county website
Neighborhood: 78746
Nearby schools
GreatSchools rating
- 9/10Bridge Point ElGrades: K-5Distance: 1.1 mi
- 10/10Hill Country Middle SchoolGrades: 6-8Distance: 3.6 mi
- 9/10Westlake High SchoolGrades: 9-12Distance: 3.3 mi
Get a cash offer in 3 minutes
Find out how much your home could sell for in as little as 3 minutes with a no-obligation cash offer.
Estimated market value
$2,233,200
Get a cash offer in 3 minutes
Find out how much your home could sell for in as little as 3 minutes with a no-obligation cash offer.
Estimated market value
$2,233,200


