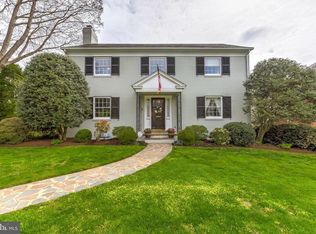Sold for $868,000
$868,000
5613 Enderly Rd, Baltimore, MD 21212
5beds
4,178sqft
Single Family Residence
Built in 1962
0.32 Acres Lot
$883,300 Zestimate®
$208/sqft
$4,200 Estimated rent
Home value
$883,300
Estimated sales range
Not available
$4,200/mo
Zestimate® history
Loading...
Owner options
Explore your selling options
What's special
Welcome to this beautiful 5-bedroom, 4.5-bath all-brick colonial home in historic Homeland. Situated on a .32-acre corner lot, 5613 Enderly Road features a classic, traditional design, gracious layout, and many comforts for practical day-to-day living. Enter the foyer, and you will be immediately drawn to the large living and dining rooms fronted by beautiful bow windows. The elegant living room has a gas-burning fireplace and hardwood floors and connects to a screened porch, which offers many indoor and outdoor entertaining possibilities. The formal dining room is spacious enough to accommodate large gatherings – just in time for upcoming holiday entertaining. The spacious kitchen has an expansive center island with built-in seating for 8, generous cabinetry, room for a home workstation, and custom “cubbies.” An adjacent family room opens to the porch, offering a great flow throughout the home. Just off the kitchen, you’ll find a covered patio that leads to the large, attached 2-car garage. You’ll appreciate that all five bedrooms are located on the second level. The spacious primary bedroom has an en suite bathroom and multiple closets. Two of the bedrooms share a connecting bath, and there is also a large hall bath. The large floored attic, accessible from the second-floor hallway, is perfect for additional storage and could be converted into extra living space. The fully finished lower level -- perfect for entertaining or ideal for an au pair suite -- offers a large recreation room, a separate office, a craft/bonus room, a full bath, and a laundry room. There is also covered access from the basement to the side yard. Tree-lined side and rear yards provide ample opportunity for sports, games, and entertainment. 5613 Enderly Road is warm, inviting, and ready for its next owners to call their own. Broker’s Open Thursday, 1pm -3pm and Open House Saturday, 12pm-2 pm.
Zillow last checked: 8 hours ago
Listing updated: October 25, 2024 at 06:07am
Listed by:
Andrea Griffin 410-591-9183,
Compass,
Listing Team: The Baldwin & Griffin Group Of Compass, Co-Listing Team: The Baldwin & Griffin Group Of Compass,Co-Listing Agent: James M. Baldwin 443-255-2502,
Compass
Bought with:
Cara Kohler, 527381
Compass
Source: Bright MLS,MLS#: MDBA2138146
Facts & features
Interior
Bedrooms & bathrooms
- Bedrooms: 5
- Bathrooms: 5
- Full bathrooms: 4
- 1/2 bathrooms: 1
- Main level bathrooms: 1
Basement
- Area: 1477
Heating
- Forced Air, Natural Gas
Cooling
- Central Air, Ceiling Fan(s), Attic Fan, Electric
Appliances
- Included: Built-In Range, Range Hood, Dishwasher, Disposal, Refrigerator, Ice Maker, Extra Refrigerator/Freezer, Microwave, Washer, Dryer, Water Heater, Central Vacuum, Exhaust Fan, Gas Water Heater
- Laundry: Lower Level, Laundry Chute, Laundry Room
Features
- Attic, Attic/House Fan, Breakfast Area, Ceiling Fan(s), Central Vacuum, Crown Molding, Dining Area, Family Room Off Kitchen, Floor Plan - Traditional, Eat-in Kitchen, Kitchen Island, Recessed Lighting
- Flooring: Hardwood, Ceramic Tile, Carpet, Wood
- Doors: Six Panel, Storm Door(s)
- Windows: Bay/Bow, Wood Frames
- Basement: Finished,Water Proofing System,Sump Pump,Side Entrance
- Number of fireplaces: 1
- Fireplace features: Gas/Propane, Mantel(s)
Interior area
- Total structure area: 4,647
- Total interior livable area: 4,178 sqft
- Finished area above ground: 3,170
- Finished area below ground: 1,008
Property
Parking
- Total spaces: 7
- Parking features: Garage Faces Rear, Storage, Asphalt, Attached, Driveway
- Attached garage spaces: 2
- Uncovered spaces: 5
- Details: Garage Sqft: 460
Accessibility
- Accessibility features: None
Features
- Levels: Three
- Stories: 3
- Patio & porch: Porch, Screened, Screened Porch
- Exterior features: Play Area, Satellite Dish, Sidewalks, Street Lights
- Pool features: None
Lot
- Size: 0.32 Acres
- Features: Corner Lot, Front Yard, Rear Yard
Details
- Additional structures: Above Grade, Below Grade
- Parcel number: 0327684983B003
- Zoning: R-1-E
- Special conditions: Standard
Construction
Type & style
- Home type: SingleFamily
- Architectural style: Traditional
- Property subtype: Single Family Residence
Materials
- Brick
- Foundation: Block, Active Radon Mitigation
- Roof: Slate,Rubber
Condition
- New construction: No
- Year built: 1962
Utilities & green energy
- Sewer: Public Sewer
- Water: Public
Community & neighborhood
Security
- Security features: Electric Alarm
Location
- Region: Baltimore
- Subdivision: Homeland Historic District
- Municipality: Baltimore City
HOA & financial
HOA
- Has HOA: Yes
- HOA fee: $343 annually
- Services included: Common Area Maintenance
- Association name: HOMELAND ASSOCIATION
Other
Other facts
- Listing agreement: Exclusive Right To Sell
- Ownership: Fee Simple
Price history
| Date | Event | Price |
|---|---|---|
| 10/25/2024 | Sold | $868,000+5.4%$208/sqft |
Source: | ||
| 9/17/2024 | Contingent | $823,500$197/sqft |
Source: | ||
| 9/11/2024 | Listed for sale | $823,500+43.2%$197/sqft |
Source: | ||
| 9/17/2003 | Sold | $575,000$138/sqft |
Source: Public Record Report a problem | ||
Public tax history
| Year | Property taxes | Tax assessment |
|---|---|---|
| 2025 | -- | $761,300 +7.1% |
| 2024 | $16,770 +3.6% | $710,600 +3.6% |
| 2023 | $16,194 +3.7% | $686,167 -3.4% |
Find assessor info on the county website
Neighborhood: Homeland
Nearby schools
GreatSchools rating
- 7/10Roland Park Elementary/Middle SchoolGrades: PK-8Distance: 0.9 mi
- 5/10Western High SchoolGrades: 9-12Distance: 1.8 mi
- NABaltimore I.T. AcademyGrades: 6-8Distance: 1.3 mi
Schools provided by the listing agent
- Elementary: Roland Park Elementary-middle School
- District: Baltimore City Public Schools
Source: Bright MLS. This data may not be complete. We recommend contacting the local school district to confirm school assignments for this home.
Get pre-qualified for a loan
At Zillow Home Loans, we can pre-qualify you in as little as 5 minutes with no impact to your credit score.An equal housing lender. NMLS #10287.
