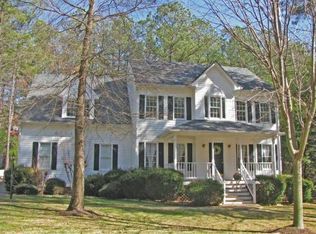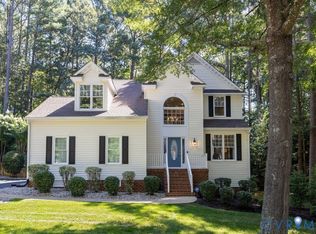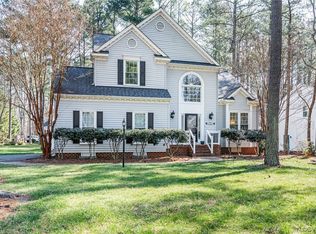Sold for $535,000
$535,000
5613 Houndmaster Rd, Midlothian, VA 23112
4beds
2,667sqft
Single Family Residence
Built in 1993
0.37 Acres Lot
$536,900 Zestimate®
$201/sqft
$3,003 Estimated rent
Home value
$536,900
$505,000 - $569,000
$3,003/mo
Zestimate® history
Loading...
Owner options
Explore your selling options
What's special
Welcome to 5613 Houndmaster Road, a beautiful 4-bedroom, 2.5-bath home located in the highly sought-after Foxcroft community of Midlothian. This property offers a wonderful blend of comfort, functionality, and style, making it the perfect place to call home. As you step inside, you’ll immediately notice the freshly painted interior that creates a bright and inviting atmosphere throughout. The main level features hardwood flooring in the family room, living room, and dining room, bringing warmth and elegance to the home’s gathering spaces. The kitchen has been thoughtfully updated with brand new granite countertops, a stylish backsplash, and sleek stainless steel appliances. With plenty of cabinet and counter space, this kitchen is ideal for both everyday living and entertaining. Upstairs, you’ll find four generously sized bedrooms, all with carpet for comfort and coziness. The primary suite offers a spacious retreat, complete with a walk-in closet and a private en-suite bath. The additional three bedrooms share a full bath and provide ample space for family, guests, or a home office. For added convenience, the laundry room is located on the second floor, saving you time and steps in your daily routine. Step outside to enjoy the home’s backyard oasis, perfect for outdoor living. Whether you’re hosting gatherings, enjoying a quiet morning coffee, or creating your own garden space, the yard provides endless opportunities to relax and unwind. Additional features include a recently encapsulated crawlspace and added attic insulation, offering peace of mind, energy efficiency, and long-term protection for your home. Living in Foxcroft means more than just a home—it’s a lifestyle. The community is known for its friendly atmosphere and is ideally situated near shopping, dining, and entertainment options, making it easy to enjoy all that Midlothian has to offer. Don’t miss the opportunity to make this move-in ready home yours. Schedule your showing today and experience all that this home has to offer!
Zillow last checked: 8 hours ago
Listing updated: November 25, 2025 at 01:19pm
Listed by:
Annemarie Hensley 804-221-4365,
Compass,
Sarah Jefferson 804-357-5455,
Compass
Bought with:
Andrew Parham, 0225214056
Hometown Realty
Source: CVRMLS,MLS#: 2525024 Originating MLS: Central Virginia Regional MLS
Originating MLS: Central Virginia Regional MLS
Facts & features
Interior
Bedrooms & bathrooms
- Bedrooms: 4
- Bathrooms: 3
- Full bathrooms: 2
- 1/2 bathrooms: 1
Primary bedroom
- Description: Carpet, W/I closet, Spacious, CF
- Level: Second
- Dimensions: 16.0 x 15.0
Bedroom 2
- Description: Carpet, CF
- Level: Second
- Dimensions: 20.0 x 15.0
Bedroom 3
- Description: Carpet
- Level: Second
- Dimensions: 13.0 x 11.0
Bedroom 4
- Description: Carpet
- Level: Second
- Dimensions: 13.0 x 11.0
Additional room
- Description: Screened sun room, CF
- Level: First
- Dimensions: 12.0 x 10.0
Dining room
- Description: HW, tray ceiling, picture window
- Level: First
- Dimensions: 14.0 x 12.0
Family room
- Description: HW, vaulted ceiling, FP
- Level: First
- Dimensions: 21.0 x 13.0
Other
- Description: Tub & Shower
- Level: Second
Half bath
- Level: First
Kitchen
- Description: Granite counters, bar height seating
- Level: First
- Dimensions: 18.0 x 12.0
Laundry
- Description: Window and shelving
- Level: Second
- Dimensions: 9.0 x 5.0
Living room
- Description: HW
- Level: First
- Dimensions: 16.0 x 12.0
Sitting room
- Description: Vaulted ceilings, lots of windows
- Level: First
- Dimensions: 13.0 x 9.0
Heating
- Forced Air, Natural Gas
Cooling
- Central Air
Appliances
- Included: Gas Water Heater
Features
- Ceiling Fan(s), Dining Area, Separate/Formal Dining Room, Double Vanity, Eat-in Kitchen, Fireplace, Granite Counters, High Ceilings
- Flooring: Partially Carpeted, Tile, Vinyl, Wood
- Basement: Crawl Space
- Attic: Walk-up
- Number of fireplaces: 1
- Fireplace features: Gas
Interior area
- Total interior livable area: 2,667 sqft
- Finished area above ground: 2,667
- Finished area below ground: 0
Property
Parking
- Total spaces: 2
- Parking features: Attached, Direct Access, Driveway, Garage, Garage Door Opener, Paved, Garage Faces Rear, Garage Faces Side
- Attached garage spaces: 2
- Has uncovered spaces: Yes
Features
- Levels: Two
- Stories: 2
- Patio & porch: Rear Porch, Screened, Deck
- Exterior features: Deck, Sprinkler/Irrigation, Paved Driveway
- Pool features: Pool, Community
- Fencing: None
Lot
- Size: 0.37 Acres
- Features: Landscaped, Level
Details
- Parcel number: 716677427700000
- Zoning description: R12
Construction
Type & style
- Home type: SingleFamily
- Architectural style: Two Story,Transitional
- Property subtype: Single Family Residence
Materials
- Brick, Drywall, Frame, Vinyl Siding
- Roof: Composition,Shingle
Condition
- Resale
- New construction: No
- Year built: 1993
Utilities & green energy
- Sewer: Public Sewer
- Water: Public
Community & neighborhood
Community
- Community features: Common Grounds/Area, Clubhouse, Community Pool, Home Owners Association, Playground, Pool, Tennis Court(s), Trails/Paths
Location
- Region: Midlothian
- Subdivision: Foxcroft
HOA & financial
HOA
- Has HOA: Yes
- HOA fee: $109 monthly
- Amenities included: Landscaping
- Services included: Clubhouse, Common Areas, Pool(s), Recreation Facilities
Other
Other facts
- Ownership: Individuals
- Ownership type: Sole Proprietor
Price history
| Date | Event | Price |
|---|---|---|
| 11/3/2025 | Sold | $535,000-2.1%$201/sqft |
Source: | ||
| 10/9/2025 | Pending sale | $546,700$205/sqft |
Source: | ||
| 10/3/2025 | Listed for sale | $546,700+12.1%$205/sqft |
Source: | ||
| 4/24/2023 | Sold | $487,500+3.1%$183/sqft |
Source: | ||
| 3/12/2023 | Pending sale | $473,000$177/sqft |
Source: | ||
Public tax history
| Year | Property taxes | Tax assessment |
|---|---|---|
| 2025 | $4,017 -1.4% | $451,300 -0.3% |
| 2024 | $4,075 +8.6% | $452,800 +9.8% |
| 2023 | $3,752 +12% | $412,300 +13.3% |
Find assessor info on the county website
Neighborhood: 23112
Nearby schools
GreatSchools rating
- 6/10Woolridge Elementary SchoolGrades: PK-5Distance: 0.5 mi
- 6/10Tomahawk Creek Middle SchoolGrades: 6-8Distance: 3.4 mi
- 9/10Cosby High SchoolGrades: 9-12Distance: 1.1 mi
Schools provided by the listing agent
- Elementary: Woolridge
- Middle: Deep Creek
- High: Cosby
Source: CVRMLS. This data may not be complete. We recommend contacting the local school district to confirm school assignments for this home.
Get a cash offer in 3 minutes
Find out how much your home could sell for in as little as 3 minutes with a no-obligation cash offer.
Estimated market value
$536,900


