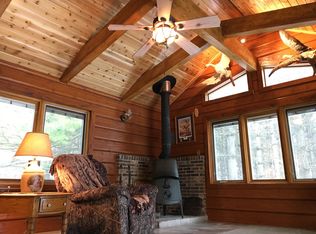Closed
$739,500
5613 Maple ROAD, West Bend, WI 53095
5beds
4,700sqft
Single Family Residence
Built in 1988
5.11 Acres Lot
$726,000 Zestimate®
$157/sqft
$4,233 Estimated rent
Home value
$726,000
$690,000 - $762,000
$4,233/mo
Zestimate® history
Loading...
Owner options
Explore your selling options
What's special
Priced below assessed value! Private retreat on over 5 picturesque acres in the Town of Trenton! This stately Colonial features 5BDRMS/3.5BAs and over 4,700sqft of custom-built living area. Rich HWFs, a crackling wood stove, and a cozy FP are just a few of the features that create an inviting ambiance throughout. The open-concept great room and dining area are perfect for festive gatherings, while the sunlit kitchen flows seamlessly into the family room & a peaceful three-season porch with views of the surrounding Kettle Moraine woods. Upstairs, oversized BDRMS provide restful retreats, including a luxurious primary suite with spa-like bath & WIC. The finished LL--with 2 BDRMS & BA--is ideal for multigenerational living! A sparkling inground pool completes this country estate!
Zillow last checked: 8 hours ago
Listing updated: September 23, 2025 at 05:58am
Listed by:
Katrina Hanson 262-353-1800,
Hanson & Co. Real Estate
Bought with:
Shawn M Wendtland
Source: WIREX MLS,MLS#: 1926351 Originating MLS: Metro MLS
Originating MLS: Metro MLS
Facts & features
Interior
Bedrooms & bathrooms
- Bedrooms: 5
- Bathrooms: 4
- Full bathrooms: 3
- 1/2 bathrooms: 1
Primary bedroom
- Level: Upper
- Area: 182
- Dimensions: 14 x 13
Bedroom 2
- Level: Upper
- Area: 224
- Dimensions: 16 x 14
Bedroom 3
- Level: Upper
- Area: 238
- Dimensions: 17 x 14
Bedroom 4
- Level: Lower
- Area: 169
- Dimensions: 13 x 13
Bedroom 5
- Level: Lower
- Area: 198
- Dimensions: 22 x 9
Bathroom
- Features: Shower on Lower, Master Bedroom Bath: Walk-In Shower, Master Bedroom Bath, Shower Over Tub
Dining room
- Level: Main
- Area: 144
- Dimensions: 12 x 12
Family room
- Level: Main
- Area: 225
- Dimensions: 15 x 15
Kitchen
- Level: Main
- Area: 120
- Dimensions: 12 x 10
Living room
- Level: Main
- Area: 434
- Dimensions: 31 x 14
Office
- Level: Main
- Area: 99
- Dimensions: 11 x 9
Heating
- Natural Gas, Solar, Forced Air
Cooling
- Central Air
Appliances
- Included: Dishwasher, Dryer, Microwave, Oven, Range, Refrigerator, Washer, Water Softener
Features
- High Speed Internet, Pantry, Walk-In Closet(s), Kitchen Island
- Flooring: Wood
- Basement: Finished,Full,Full Size Windows,Walk-Out Access
Interior area
- Total structure area: 4,700
- Total interior livable area: 4,700 sqft
Property
Parking
- Total spaces: 2.5
- Parking features: Garage Door Opener, Attached, 2 Car
- Attached garage spaces: 2.5
Features
- Levels: Two
- Stories: 2
- Patio & porch: Deck, Patio
- Pool features: In Ground
Lot
- Size: 5.11 Acres
- Features: Wooded
Details
- Additional structures: Garden Shed
- Parcel number: T11 074200Z
- Zoning: RES
- Special conditions: Arms Length
Construction
Type & style
- Home type: SingleFamily
- Architectural style: Colonial
- Property subtype: Single Family Residence
Materials
- Brick, Brick/Stone, Wood Siding
Condition
- 21+ Years
- New construction: No
- Year built: 1988
Utilities & green energy
- Sewer: Septic Tank
- Water: Well
- Utilities for property: Cable Available
Community & neighborhood
Location
- Region: West Bend
- Municipality: Trenton
Price history
| Date | Event | Price |
|---|---|---|
| 9/19/2025 | Sold | $739,500-1.4%$157/sqft |
Source: | ||
| 9/9/2025 | Pending sale | $750,000$160/sqft |
Source: | ||
| 8/15/2025 | Contingent | $750,000$160/sqft |
Source: | ||
| 7/12/2025 | Listed for sale | $750,000$160/sqft |
Source: | ||
Public tax history
| Year | Property taxes | Tax assessment |
|---|---|---|
| 2024 | $7,702 +24.4% | $865,300 +37.3% |
| 2023 | $6,192 -7.8% | $630,300 |
| 2022 | $6,714 -2.7% | $630,300 |
Find assessor info on the county website
Neighborhood: 53095
Nearby schools
GreatSchools rating
- 8/10Decorah Elementary SchoolGrades: K-4Distance: 1.7 mi
- 3/10Badger Middle SchoolGrades: 7-8Distance: 2.4 mi
- 6/10West High SchoolGrades: 9-12Distance: 1.6 mi
Schools provided by the listing agent
- Middle: Badger
- District: West Bend
Source: WIREX MLS. This data may not be complete. We recommend contacting the local school district to confirm school assignments for this home.
Get pre-qualified for a loan
At Zillow Home Loans, we can pre-qualify you in as little as 5 minutes with no impact to your credit score.An equal housing lender. NMLS #10287.
Sell for more on Zillow
Get a Zillow Showcase℠ listing at no additional cost and you could sell for .
$726,000
2% more+$14,520
With Zillow Showcase(estimated)$740,520
