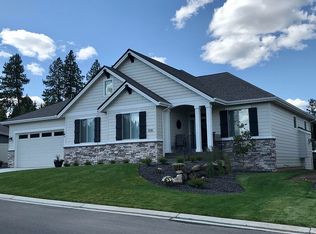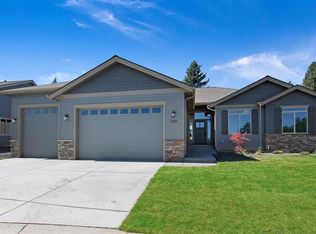Closed
$1,395,000
5614 N Thierman Rd, Spokane, WA 99217
6beds
4baths
4,646sqft
Single Family Residence
Built in 2002
5.43 Acres Lot
$1,378,200 Zestimate®
$300/sqft
$4,983 Estimated rent
Home value
$1,378,200
$1.28M - $1.49M
$4,983/mo
Zestimate® history
Loading...
Owner options
Explore your selling options
What's special
Tucked behind a gated entry near Beacon Hill and Camp Sekani, this private 5.43-acre estate blends comfort, utility, and unforgettable outdoor living. The 6-bed, 4-bath custom home offers nearly 4,700 sq ft of beautifully designed space, from the chef’s kitchen with granite counters, double ovens & custom cabinetry to the walkout lower level with a second primary suite, wet bar, and game room. Step outside to a fenced pool with cabana and bath, outdoor kitchen, and multiple patios designed for entertaining. A 2,400 sq ft shop with ADU, separate utilities, and storage racks gives unmatched flexibility. Smart updates include a whole-house generator, new roof, gutters & soffits, water softener, and septic distribution box. The most charming garden, multiple water features, and full perimeter fencing add to the retreat-like feel. With city water, 3-car attached garage, covered front porch, and space for horses, this is where function meets freedom—just minutes to everything, yet a world away.
Zillow last checked: 8 hours ago
Listing updated: August 04, 2025 at 03:28pm
Listed by:
Tanya Starkel Main:(509)475-9075,
REAL Broker LLC,
Tanya Starkel 509-475-9075,
REAL Broker LLC
Source: SMLS,MLS#: 202520175
Facts & features
Interior
Bedrooms & bathrooms
- Bedrooms: 6
- Bathrooms: 4
Basement
- Level: Basement
First floor
- Level: First
- Area: 2329 Square Feet
Heating
- Natural Gas, Forced Air
Cooling
- Central Air
Appliances
- Included: Water Softener, Range, Indoor Grill, Gas Range, Double Oven, Dishwasher, Refrigerator, Microwave, Washer, Dryer
Features
- Cathedral Ceiling(s), Natural Woodwork, Hard Surface Counters
- Windows: Multi Pane Windows, Wood Frames
- Basement: Full,Finished,Daylight,Rec/Family Area,Walk-Out Access
- Number of fireplaces: 2
- Fireplace features: Gas
Interior area
- Total structure area: 4,646
- Total interior livable area: 4,646 sqft
Property
Parking
- Total spaces: 4
- Parking features: Attached, RV Access/Parking, Workshop in Garage, Garage Door Opener, Oversized
- Garage spaces: 4
Features
- Levels: One
- Fencing: Fenced
- Has view: Yes
- View description: Mountain(s), Territorial
Lot
- Size: 5.43 Acres
- Features: Views, Sprinkler - Automatic, Secluded, Open Lot, Rolling Slope, Oversized Lot, Horses Allowed, Garden
Details
- Additional structures: Workshop, Shed(s), Guest House
- Parcel number: 36365.9124
- Horses can be raised: Yes
Construction
Type & style
- Home type: SingleFamily
- Architectural style: Ranch
- Property subtype: Single Family Residence
Materials
- Masonite
- Roof: Composition
Condition
- New construction: No
- Year built: 2002
Community & neighborhood
Location
- Region: Spokane
Other
Other facts
- Listing terms: FHA,VA Loan,Conventional,Cash
- Road surface type: Paved
Price history
| Date | Event | Price |
|---|---|---|
| 8/4/2025 | Sold | $1,395,000$300/sqft |
Source: | ||
| 7/26/2025 | Pending sale | $1,395,000$300/sqft |
Source: | ||
| 7/9/2025 | Listed for sale | $1,395,000+59.4%$300/sqft |
Source: | ||
| 8/17/2018 | Sold | $875,000-1.4%$188/sqft |
Source: | ||
| 7/18/2018 | Pending sale | $887,000$191/sqft |
Source: Windermere/Manito LLC #201819348 Report a problem | ||
Public tax history
| Year | Property taxes | Tax assessment |
|---|---|---|
| 2024 | $14,534 +5.7% | $1,240,350 +4.2% |
| 2023 | $13,746 -2.2% | $1,190,200 -3.8% |
| 2022 | $14,048 +22.6% | $1,237,400 +28.7% |
Find assessor info on the county website
Neighborhood: Northwood
Nearby schools
GreatSchools rating
- 4/10Regal Elementary SchoolGrades: PK-5Distance: 2.7 mi
- 2/10Shaw Middle SchoolGrades: 6-8Distance: 2.8 mi
- 3/10Rogers High SchoolGrades: 9-12Distance: 3.4 mi
Schools provided by the listing agent
- Elementary: Regal
- Middle: Shaw
- High: Rogers
- District: Spokane Dist 81
Source: SMLS. This data may not be complete. We recommend contacting the local school district to confirm school assignments for this home.
Get pre-qualified for a loan
At Zillow Home Loans, we can pre-qualify you in as little as 5 minutes with no impact to your credit score.An equal housing lender. NMLS #10287.
Sell for more on Zillow
Get a Zillow Showcase℠ listing at no additional cost and you could sell for .
$1,378,200
2% more+$27,564
With Zillow Showcase(estimated)$1,405,764

