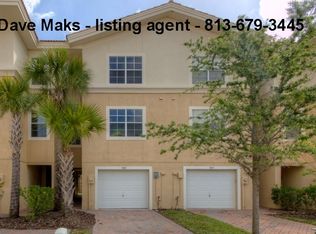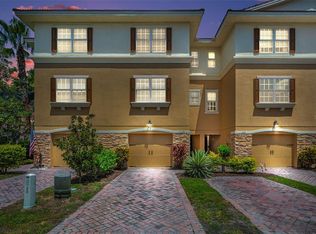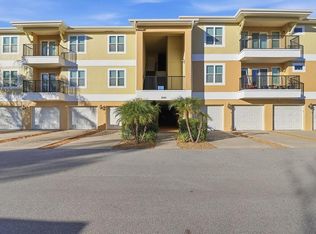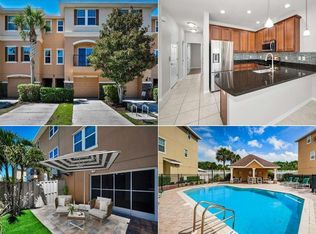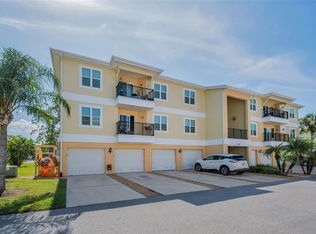This 1400 square foot townhome home has 2 bedrooms and 3.0 bathrooms. This home is located at 5614 Red Snapper Ct, New Port Richey, FL 34652.
Pre-foreclosure
Est. $224,680
5614 Red Snapper Ct, New Port Richey, FL 34652
2beds
1,400sqft
Townhouse
Built in 2006
1,306 Square Feet Lot
$-- Zestimate®
$160/sqft
$169/mo HOA
Overview
- 186 days |
- 25 |
- 1 |
Facts & features
Interior
Bedrooms & bathrooms
- Bedrooms: 2
- Bathrooms: 3
- Full bathrooms: 2
- 1/2 bathrooms: 1
Heating
- Forced air, Electric
Cooling
- Central
Appliances
- Included: Dishwasher, Freezer, Garbage disposal, Microwave, Range / Oven, Refrigerator
Features
- Flooring: Tile, Carpet
- Has fireplace: No
Interior area
- Total interior livable area: 1,400 sqft
Property
Parking
- Total spaces: 1
- Parking features: Garage - Attached
Features
- Exterior features: Other, Stucco
- Has view: Yes
- View description: City
Lot
- Size: 1,306 Square Feet
Details
- Parcel number: 072616046000M000130
Construction
Type & style
- Home type: Townhouse
Materials
- Frame
- Roof: Tile
Condition
- Year built: 2006
Community & HOA
Community
- Features: Fitness Center
HOA
- Has HOA: Yes
- HOA fee: $169 monthly
Location
- Region: New Port Richey
Financial & listing details
- Price per square foot: $160/sqft
- Tax assessed value: $224,680
- Annual tax amount: $2,973
Visit our professional directory to find a foreclosure specialist in your area that can help with your home search.
Find a foreclosure agentForeclosure details
Estimated market value
Not available
Estimated sales range
Not available
$1,830/mo
Price history
Price history
| Date | Event | Price |
|---|---|---|
| 11/4/2025 | Listing removed | $197,500$141/sqft |
Source: | ||
| 6/4/2025 | Pending sale | $197,500$141/sqft |
Source: | ||
| 5/11/2025 | Listed for sale | $197,500$141/sqft |
Source: | ||
| 4/28/2025 | Pending sale | $197,500$141/sqft |
Source: | ||
| 4/21/2025 | Price change | $197,500-1.3%$141/sqft |
Source: | ||
| 4/5/2025 | Price change | $200,000-2.4%$143/sqft |
Source: | ||
| 3/30/2025 | Listed for sale | $205,000$146/sqft |
Source: | ||
| 3/29/2025 | Pending sale | $205,000$146/sqft |
Source: | ||
| 3/26/2025 | Price change | $205,000-1.2%$146/sqft |
Source: | ||
| 3/5/2025 | Price change | $207,500-1.2%$148/sqft |
Source: | ||
| 2/17/2025 | Listed for sale | $210,000$150/sqft |
Source: | ||
| 2/13/2025 | Pending sale | $210,000$150/sqft |
Source: | ||
| 2/11/2025 | Listed for sale | $210,000$150/sqft |
Source: | ||
| 1/15/2025 | Pending sale | $210,000$150/sqft |
Source: | ||
| 12/16/2024 | Price change | $210,000-2.3%$150/sqft |
Source: | ||
| 12/2/2024 | Price change | $215,000-6.1%$154/sqft |
Source: | ||
| 11/12/2024 | Price change | $229,000-2.6%$164/sqft |
Source: | ||
| 11/6/2024 | Price change | $235,000-2%$168/sqft |
Source: | ||
| 10/22/2024 | Price change | $239,900-2.1%$171/sqft |
Source: | ||
| 10/15/2024 | Price change | $245,000-2%$175/sqft |
Source: | ||
| 9/19/2024 | Listed for sale | $250,000$179/sqft |
Source: | ||
| 8/14/2024 | Listing removed | -- |
Source: | ||
| 8/13/2024 | Pending sale | $250,000$179/sqft |
Source: | ||
| 8/5/2024 | Listed for sale | $250,000+41.2%$179/sqft |
Source: | ||
| 4/4/2024 | Listing removed | -- |
Source: Zillow Rentals Report a problem | ||
| 9/29/2020 | Sold | $177,000+14.9%$126/sqft |
Source: Public Record Report a problem | ||
| 3/7/2018 | Sold | $154,000-14.4%$110/sqft |
Source: Public Record Report a problem | ||
| 12/13/2006 | Sold | $179,900$129/sqft |
Source: Public Record Report a problem | ||
Public tax history
Public tax history
| Year | Property taxes | Tax assessment |
|---|---|---|
| 2024 | $2,973 +2.2% | $163,310 |
| 2023 | $2,908 +8.3% | $163,310 +3% |
| 2022 | $2,686 +2.7% | $158,560 +6.1% |
| 2021 | $2,616 -24.7% | $149,468 +5.7% |
| 2020 | $3,475 +9.6% | $141,390 +10% |
| 2019 | $3,172 | $128,542 +3.9% |
| 2018 | $3,172 +3% | $123,694 +1.4% |
| 2017 | $3,079 -0.3% | $121,990 -2.7% |
| 2016 | $3,089 -2% | $125,375 +3.4% |
| 2015 | $3,151 +8.7% | $121,205 +1.4% |
| 2014 | $2,898 | $119,481 +5.1% |
| 2013 | -- | $113,664 +28.5% |
| 2012 | -- | $88,485 -5.4% |
| 2011 | -- | $93,563 -4.7% |
| 2010 | -- | $98,131 -13.9% |
| 2009 | -- | $113,934 -26.4% |
| 2008 | -- | $154,816 -12% |
| 2007 | -- | $175,957 -5.3% |
| 2006 | -- | $185,827 +563.7% |
| 2005 | -- | $28,000 +476.1% |
| 2004 | -- | $4,860 |
Find assessor info on the county website
BuyAbility℠ payment
Estimated monthly payment
Boost your down payment with 6% savings match
Earn up to a 6% match & get a competitive APY with a *. Zillow has partnered with to help get you home faster.
Learn more*Terms apply. Match provided by Foyer. Account offered by Pacific West Bank, Member FDIC.Climate risks
Neighborhood: Southwest
Nearby schools
GreatSchools rating
- 2/10Richey Elementary SchoolGrades: PK-5Distance: 1.4 mi
- 2/10Gulf Middle SchoolGrades: 6-8Distance: 1.5 mi
- 3/10Gulf High SchoolGrades: 9-12Distance: 1 mi
