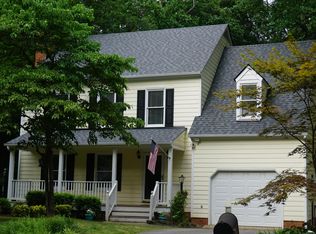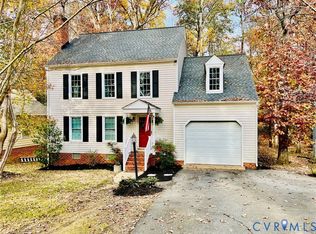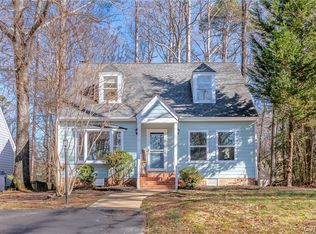Sold for $377,000 on 07/08/24
$377,000
5615 Chatmoss Rd, Midlothian, VA 23112
3beds
1,719sqft
Single Family Residence
Built in 1988
7,753.68 Square Feet Lot
$394,400 Zestimate®
$219/sqft
$2,313 Estimated rent
Home value
$394,400
$367,000 - $426,000
$2,313/mo
Zestimate® history
Loading...
Owner options
Explore your selling options
What's special
Welcome home to your Woodlake dream-come-true! Located in the quiet Chatmoss subdivision, this classic colonial has been beautifully updated with timeless-yet-contemporary aesthetic. Step through the front doors, and you will love the open layout and lovely white-on-white contemporary wainscoting. To your left, you will find your kitchen featuring natural wood cabinetry, stainless appliances, light quartz counters, and tons of natural light, while to your right you will find your formal dining room. Carry on to the back of home, and the space opens up into vaulted ceilings as you head into your family room, featuring a revamped wood-burning fireplace, built-in cabinetry, huge picture windows overlooking the backyard, and lovely feature lighting perfect for an art wall flanking your kitchen window. From here, you will find your 1st floor owner's retreat featuring multiple closets and an en suite bath with updated fixtures and convenient hallway access as well! Upstairs, you will find another full bath and two more well-appointed bedrooms. There is a currently-unfinished small bonus room on this level that would make an excellent office or nursery when finished! Head back downstairs and out the back door where you will find your private rear deck with the optionally-conveyable grill. The back yard offers great space, shady trees, and is fully fenced! This wonderful Woodlake home will not last - schedule your showing today!
Zillow last checked: 8 hours ago
Listing updated: March 13, 2025 at 12:57pm
Listed by:
Brad Ruckart (804)337-1422,
Keller Williams Realty,
Samuel Marks 804-405-8687,
Keller Williams Realty
Bought with:
Richard Sasso, 0225251628
Plentura Realty LLC
Source: CVRMLS,MLS#: 2412845 Originating MLS: Central Virginia Regional MLS
Originating MLS: Central Virginia Regional MLS
Facts & features
Interior
Bedrooms & bathrooms
- Bedrooms: 3
- Bathrooms: 2
- Full bathrooms: 2
Primary bedroom
- Level: First
- Dimensions: 0 x 0
Bedroom 2
- Level: Second
- Dimensions: 0 x 0
Bedroom 3
- Level: Second
- Dimensions: 0 x 0
Dining room
- Level: First
- Dimensions: 0 x 0
Foyer
- Level: First
- Dimensions: 0 x 0
Other
- Description: Tub & Shower
- Level: First
Other
- Description: Tub & Shower
- Level: Second
Kitchen
- Level: First
- Dimensions: 0 x 0
Laundry
- Level: Second
- Dimensions: 0 x 0
Living room
- Level: First
- Dimensions: 0 x 0
Heating
- Electric, Heat Pump
Cooling
- Central Air
Appliances
- Included: Dryer, Dishwasher, Electric Water Heater, Disposal, Microwave, Oven, Range, Refrigerator, Range Hood, Stove, Washer
Features
- Bookcases, Built-in Features, Ceiling Fan(s), Cathedral Ceiling(s), Separate/Formal Dining Room, Eat-in Kitchen, Fireplace, Granite Counters, Bath in Primary Bedroom, Main Level Primary, Pantry, Recessed Lighting
- Flooring: Laminate, Vinyl
- Basement: Crawl Space
- Attic: Pull Down Stairs
- Number of fireplaces: 1
- Fireplace features: Wood Burning, Insert
Interior area
- Total interior livable area: 1,719 sqft
- Finished area above ground: 1,719
Property
Parking
- Parking features: Driveway, Paved
- Has uncovered spaces: Yes
Features
- Patio & porch: Rear Porch, Front Porch, Deck, Porch
- Exterior features: Deck, Porch, Paved Driveway
- Pool features: Pool, Community
- Fencing: Back Yard,Fenced
Lot
- Size: 7,753 sqft
Details
- Parcel number: 721678025200000
- Zoning description: R9
Construction
Type & style
- Home type: SingleFamily
- Architectural style: Colonial,Two Story
- Property subtype: Single Family Residence
Materials
- Block, Drywall, Hardboard, Wood Siding
- Roof: Composition
Condition
- Resale
- New construction: No
- Year built: 1988
Utilities & green energy
- Sewer: Public Sewer
- Water: Public
Community & neighborhood
Security
- Security features: Smoke Detector(s)
Community
- Community features: Basketball Court, Boat Facilities, Clubhouse, Home Owners Association, Lake, Playground, Park, Pond, Pool, Tennis Court(s), Trails/Paths
Location
- Region: Midlothian
- Subdivision: Chatmoss
HOA & financial
HOA
- Has HOA: Yes
- HOA fee: $117 monthly
- Services included: Association Management, Common Areas, Pool(s), Recreation Facilities
Other
Other facts
- Ownership: Individuals
- Ownership type: Sole Proprietor
Price history
| Date | Event | Price |
|---|---|---|
| 7/8/2024 | Sold | $377,000+3.3%$219/sqft |
Source: | ||
| 5/28/2024 | Pending sale | $364,900$212/sqft |
Source: | ||
| 5/22/2024 | Listed for sale | $364,900+12.3%$212/sqft |
Source: | ||
| 9/16/2022 | Sold | $325,000$189/sqft |
Source: | ||
| 8/17/2022 | Pending sale | $325,000$189/sqft |
Source: | ||
Public tax history
| Year | Property taxes | Tax assessment |
|---|---|---|
| 2025 | $3,121 +8.1% | $350,700 +9.4% |
| 2024 | $2,886 +6.1% | $320,700 +7.3% |
| 2023 | $2,721 +10.8% | $299,000 +12% |
Find assessor info on the county website
Neighborhood: 23112
Nearby schools
GreatSchools rating
- 5/10Clover Hill Elementary SchoolGrades: PK-5Distance: 0.4 mi
- 6/10Tomahawk Creek Middle SchoolGrades: 6-8Distance: 3 mi
- 9/10Cosby High SchoolGrades: 9-12Distance: 1.7 mi
Schools provided by the listing agent
- Elementary: Clover Hill
- Middle: Tomahawk Creek
- High: Cosby
Source: CVRMLS. This data may not be complete. We recommend contacting the local school district to confirm school assignments for this home.
Get a cash offer in 3 minutes
Find out how much your home could sell for in as little as 3 minutes with a no-obligation cash offer.
Estimated market value
$394,400
Get a cash offer in 3 minutes
Find out how much your home could sell for in as little as 3 minutes with a no-obligation cash offer.
Estimated market value
$394,400


