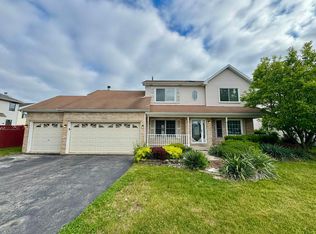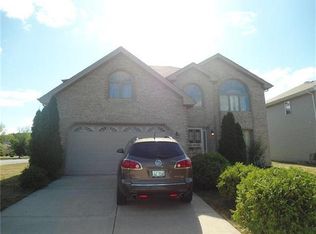Closed
$394,000
5615 Feathercreek Rd, Matteson, IL 60443
5beds
2,508sqft
Single Family Residence
Built in 2001
8,700 Square Feet Lot
$419,000 Zestimate®
$157/sqft
$4,077 Estimated rent
Home value
$419,000
$398,000 - $440,000
$4,077/mo
Zestimate® history
Loading...
Owner options
Explore your selling options
What's special
COME SEE THIS BEAUTIFUL HOME ON A QUIET BLOCK. THIS HOME HAS AN OPEN FLOOR PLAN MAKING IT PERFECT FOR ENTERTAINING. ENTER INTO THE 2 STORY FOYER WHCH SEPARATES THE LIVING AND DINING ROOM. THE LARGE KITCHEN WITH ISLAND IS CONNECTED TO THE EATING AREA WHICH HAS A LARGE TABLE AND SITTING NOOK WHICH OPENS TO THE FAMILY ROOM THAT HAS A MARBLE STONED GAS FIREPLACE. THE FRENCH DOUBLE DOORS IN THE EATING AREA LEAD TO THE DECK. FIRST FLOOR LAUNDRY HAS CABINETRY FOR PLENTY OF STORAGE. THE SECOND LEVEL OFFERS 3 GENEROUS SIZED BEDROOMS AND A HUGE MASTER BEDROOM WITH MASTER BATH AND LARGE WALK IN CLOSET. THE MASTER BEDROOM HAS IT'S OWN PRIVATE BALCONY. THE LOWER LEVEL ALSO HAS A BEDROOM AND FULL BATH. THE RECREATION ROOM HAS A WET BAR. THIS BASEMENT HAS AN EXERCISE ROOM AND TONS OF SEPARATE STORAGE SPACE. NEW FURNACE 2023, NEW HOT WATER HEATER 2023, SOME NEW WINDOWS, 2ND LEVEL HAS ALL NEW CARPET. ROOF AND AC ARE CERTIFIED.THERE'S NOTHING TO DO BUT MOVE IN.
Zillow last checked: 8 hours ago
Listing updated: August 25, 2023 at 09:06am
Listing courtesy of:
Zipporaha Barlow 773-988-1409,
Baird & Warner
Bought with:
Jeanine Czerwin
Illinois Real Estate Partners Inc
Source: MRED as distributed by MLS GRID,MLS#: 11769059
Facts & features
Interior
Bedrooms & bathrooms
- Bedrooms: 5
- Bathrooms: 4
- Full bathrooms: 3
- 1/2 bathrooms: 1
Primary bedroom
- Features: Flooring (Hardwood), Bathroom (Full, Double Sink, Whirlpool & Sep Shwr)
- Level: Second
- Area: 308 Square Feet
- Dimensions: 22X14
Bedroom 2
- Features: Flooring (Carpet)
- Level: Second
- Area: 132 Square Feet
- Dimensions: 11X12
Bedroom 3
- Features: Flooring (Carpet)
- Level: Second
- Area: 144 Square Feet
- Dimensions: 12X12
Bedroom 4
- Features: Flooring (Carpet)
- Level: Second
- Area: 143 Square Feet
- Dimensions: 11X13
Bedroom 5
- Features: Flooring (Carpet)
- Level: Basement
- Area: 143 Square Feet
- Dimensions: 11X13
Balcony porch lanai
- Level: Second
- Area: 49 Square Feet
- Dimensions: 7X7
Deck
- Level: Main
- Area: 375 Square Feet
- Dimensions: 15X25
Dining room
- Features: Flooring (Hardwood)
- Level: Main
- Area: 143 Square Feet
- Dimensions: 13X11
Exercise room
- Level: Basement
- Area: 133 Square Feet
- Dimensions: 7X19
Family room
- Features: Flooring (Carpet)
- Level: Main
- Area: 270 Square Feet
- Dimensions: 15X18
Foyer
- Features: Flooring (Hardwood)
- Level: Main
- Area: 140 Square Feet
- Dimensions: 14X10
Kitchen
- Features: Kitchen (Eating Area-Table Space, Island, Granite Counters), Flooring (Hardwood)
- Level: Main
- Area: 315 Square Feet
- Dimensions: 15X21
Laundry
- Features: Flooring (Ceramic Tile)
- Level: Main
- Area: 99 Square Feet
- Dimensions: 9X11
Living room
- Features: Flooring (Carpet)
- Level: Main
- Area: 168 Square Feet
- Dimensions: 14X12
Recreation room
- Features: Flooring (Carpet)
- Level: Basement
- Area: 432 Square Feet
- Dimensions: 27X16
Storage
- Features: Flooring (Carpet)
- Level: Basement
- Area: 24 Square Feet
- Dimensions: 4X6
Other
- Level: Basement
- Area: 182 Square Feet
- Dimensions: 14X13
Walk in closet
- Features: Flooring (Carpet)
- Level: Second
- Area: 77 Square Feet
- Dimensions: 11X7
Heating
- Natural Gas
Cooling
- Central Air
Appliances
- Included: Range, Microwave, Dishwasher, Refrigerator
- Laundry: Main Level
Features
- Wet Bar, Walk-In Closet(s), Open Floorplan
- Flooring: Hardwood
- Basement: Finished,Full
- Attic: Unfinished
- Number of fireplaces: 1
- Fireplace features: Electric, Family Room
Interior area
- Total structure area: 3,708
- Total interior livable area: 2,508 sqft
Property
Parking
- Total spaces: 2
- Parking features: On Site, Garage Owned, Attached, Garage
- Attached garage spaces: 2
Accessibility
- Accessibility features: No Disability Access
Features
- Stories: 2
Lot
- Size: 8,700 sqft
Details
- Parcel number: 31163100210000
- Special conditions: None
- Other equipment: Sump Pump
Construction
Type & style
- Home type: SingleFamily
- Property subtype: Single Family Residence
Materials
- Brick
- Roof: Asphalt
Condition
- New construction: No
- Year built: 2001
Utilities & green energy
- Water: Public
Community & neighborhood
Location
- Region: Matteson
Other
Other facts
- Listing terms: FHA
- Ownership: Fee Simple
Price history
| Date | Event | Price |
|---|---|---|
| 8/25/2023 | Sold | $394,000$157/sqft |
Source: | ||
| 7/27/2023 | Pending sale | $394,000$157/sqft |
Source: | ||
| 7/15/2023 | Listed for sale | $394,000$157/sqft |
Source: | ||
| 6/20/2023 | Listing removed | -- |
Source: | ||
| 5/24/2023 | Contingent | $394,000$157/sqft |
Source: | ||
Public tax history
| Year | Property taxes | Tax assessment |
|---|---|---|
| 2023 | $10,647 +13.1% | $29,000 +38.1% |
| 2022 | $9,412 -1.4% | $20,999 |
| 2021 | $9,549 +2.2% | $20,999 |
Find assessor info on the county website
Neighborhood: 60443
Nearby schools
GreatSchools rating
- 4/10Woodgate Elementary SchoolGrades: PK-5Distance: 0.3 mi
- 1/10Colin Powell Middle SchoolGrades: 6-8Distance: 0.7 mi
- 3/10Rich Township High SchoolGrades: 9-12Distance: 2.3 mi
Schools provided by the listing agent
- District: 159
Source: MRED as distributed by MLS GRID. This data may not be complete. We recommend contacting the local school district to confirm school assignments for this home.

Get pre-qualified for a loan
At Zillow Home Loans, we can pre-qualify you in as little as 5 minutes with no impact to your credit score.An equal housing lender. NMLS #10287.

