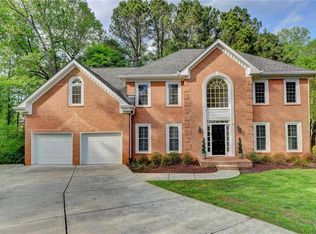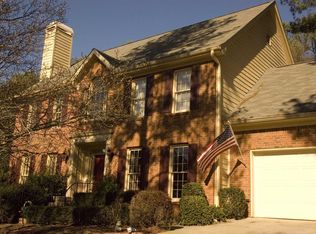Closed
$808,600
5615 Grove Point Rd, Johns Creek, GA 30022
4beds
3,416sqft
Single Family Residence, Residential
Built in 1988
0.31 Acres Lot
$815,400 Zestimate®
$237/sqft
$3,785 Estimated rent
Home value
$815,400
$742,000 - $897,000
$3,785/mo
Zestimate® history
Loading...
Owner options
Explore your selling options
What's special
This beautifully maintained brick home in coveted Medlock Bridge Subdivision offers a host of impressive features and amenities. Situated in a vibrant community with double amenities—including an Olympic-sized pool, clubhouses, tennis courts, basketball and soccer fields, playgrounds, and a lake—this property is perfect for an active lifestyle. Inside, you'll find a thoughtfully designed layout with four SPACIOUS BEDROOMS on the second level, complemented by a FULLY FINISHED WALKOUT BASEMENT that includes a full bath, family room, and office. Recent updates enhance its appeal, including a newer roof and hot water heater, a fresh driveway, new carpet, and new interior and exterior paint. Additionally, both HVAC systems have been replaced within the seller's ownership. Enjoy the serene outdoor space from the beautiful SCREENED PORCH that overlooks a picturesque wooded lot. The main level features real hardwood flooring, while the recently REMODELED MASTER BATHROOM adds a touch of luxury. Additional highlights include foam blown insulation for energy efficiency, a gas log fireplace, a spacious laundry room, and a decorative stamped concrete patio. Convenience is key with an extra parking pad, an irrigation system, and an open kitchen that seamlessly flows into the family room. Plus, the home is ideally located within walking distance to the highly rated Medlock Bridge Elementary School and Johns Creek High School. This property offers a blend of comfort, style, and a prime location—truly a wonderful place to call home!
Zillow last checked: 8 hours ago
Listing updated: October 31, 2024 at 09:40am
Listing Provided by:
Tracy SpohnWitt,
RE/MAX Center 678-938-1943
Bought with:
KELLY MARSH, 248878
Keller Williams Realty Peachtree Rd.
Source: FMLS GA,MLS#: 7452047
Facts & features
Interior
Bedrooms & bathrooms
- Bedrooms: 4
- Bathrooms: 4
- Full bathrooms: 3
- 1/2 bathrooms: 1
Primary bedroom
- Features: Oversized Master
- Level: Oversized Master
Bedroom
- Features: Oversized Master
Primary bathroom
- Features: Separate His/Hers, Separate Tub/Shower
Dining room
- Features: Separate Dining Room
Kitchen
- Features: Cabinets White, Eat-in Kitchen, Pantry, Stone Counters, View to Family Room
Heating
- Natural Gas, Zoned
Cooling
- Ceiling Fan(s), Central Air, Electric, Zoned
Appliances
- Included: Dishwasher, Disposal, Dryer, Electric Cooktop, Electric Oven, Electric Water Heater, ENERGY STAR Qualified Water Heater, Microwave, Refrigerator, Self Cleaning Oven, Washer
- Laundry: Laundry Room, Main Level, Sink
Features
- Bookcases, Crown Molding, Double Vanity, Entrance Foyer 2 Story, His and Hers Closets, Tray Ceiling(s), Walk-In Closet(s)
- Flooring: Carpet, Ceramic Tile, Hardwood
- Windows: Double Pane Windows, Insulated Windows
- Basement: Daylight,Exterior Entry,Finished,Finished Bath,Full,Interior Entry
- Attic: Pull Down Stairs
- Number of fireplaces: 1
- Fireplace features: Family Room, Gas Log, Gas Starter
- Common walls with other units/homes: No Common Walls
Interior area
- Total structure area: 3,416
- Total interior livable area: 3,416 sqft
- Finished area above ground: 2,680
- Finished area below ground: 736
Property
Parking
- Total spaces: 2
- Parking features: Attached, Driveway, Garage, Garage Faces Front, Kitchen Level, Parking Pad
- Attached garage spaces: 2
- Has uncovered spaces: Yes
Accessibility
- Accessibility features: None
Features
- Levels: Two
- Stories: 2
- Patio & porch: Covered, Deck, Enclosed, Rear Porch, Screened
- Exterior features: Lighting, Rear Stairs, No Dock
- Pool features: None
- Spa features: None
- Fencing: None
- Has view: Yes
- View description: Creek/Stream, Neighborhood, Trees/Woods
- Has water view: Yes
- Water view: Creek/Stream
- Waterfront features: None
- Body of water: None
Lot
- Size: 0.31 Acres
- Features: Back Yard, Front Yard, Landscaped, Sprinklers In Front, Wooded
Details
- Additional structures: None
- Parcel number: 11 082102840415
- Other equipment: Irrigation Equipment
- Horse amenities: None
Construction
Type & style
- Home type: SingleFamily
- Architectural style: Traditional
- Property subtype: Single Family Residence, Residential
Materials
- Brick Front, Cement Siding, Wood Siding
- Foundation: Brick/Mortar
- Roof: Composition,Shingle
Condition
- Resale
- New construction: No
- Year built: 1988
Utilities & green energy
- Electric: 220 Volts
- Sewer: Public Sewer
- Water: Public
- Utilities for property: Cable Available, Electricity Available, Natural Gas Available, Phone Available, Sewer Available, Underground Utilities, Water Available
Green energy
- Energy efficient items: None
- Energy generation: None
Community & neighborhood
Security
- Security features: Carbon Monoxide Detector(s), Smoke Detector(s)
Community
- Community features: Clubhouse, Homeowners Assoc, Lake, Near Schools, Near Shopping, Near Trails/Greenway, Park, Pickleball, Playground, Pool, Swim Team, Tennis Court(s)
Location
- Region: Johns Creek
- Subdivision: Medlock Bridge
HOA & financial
HOA
- Has HOA: Yes
- HOA fee: $1,430 annually
- Association phone: 770-777-6890
Other
Other facts
- Road surface type: Asphalt
Price history
| Date | Event | Price |
|---|---|---|
| 10/28/2024 | Sold | $808,600+1.1%$237/sqft |
Source: | ||
| 9/19/2024 | Pending sale | $800,000$234/sqft |
Source: | ||
| 9/19/2024 | Contingent | $800,000$234/sqft |
Source: | ||
| 9/7/2024 | Listed for sale | $800,000+182.7%$234/sqft |
Source: | ||
| 8/12/2002 | Sold | $283,000+6.8%$83/sqft |
Source: Public Record Report a problem | ||
Public tax history
| Year | Property taxes | Tax assessment |
|---|---|---|
| 2024 | $4,044 +19.2% | $275,680 +3.8% |
| 2023 | $3,392 -12.3% | $265,680 +28.9% |
| 2022 | $3,866 +0.8% | $206,160 +5.2% |
Find assessor info on the county website
Neighborhood: Medlock Bridge
Nearby schools
GreatSchools rating
- 8/10Medlock Bridge Elementary SchoolGrades: PK-5Distance: 0.3 mi
- 8/10Autrey Mill Middle SchoolGrades: 6-8Distance: 2.7 mi
- 10/10Johns Creek High SchoolGrades: 9-12Distance: 0.3 mi
Schools provided by the listing agent
- Elementary: Medlock Bridge
- Middle: Autrey Mill
- High: Johns Creek
Source: FMLS GA. This data may not be complete. We recommend contacting the local school district to confirm school assignments for this home.
Get a cash offer in 3 minutes
Find out how much your home could sell for in as little as 3 minutes with a no-obligation cash offer.
Estimated market value
$815,400
Get a cash offer in 3 minutes
Find out how much your home could sell for in as little as 3 minutes with a no-obligation cash offer.
Estimated market value
$815,400

