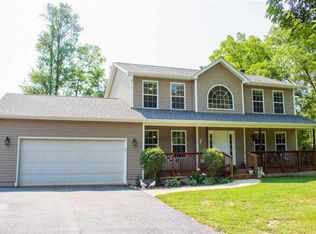Sold for $330,000 on 06/20/25
$330,000
5615 Tipple Rd, Rockford, IL 61102
3beds
1,084sqft
Single Family Residence
Built in 1974
4.9 Acres Lot
$338,100 Zestimate®
$304/sqft
$1,690 Estimated rent
Home value
$338,100
$301,000 - $372,000
$1,690/mo
Zestimate® history
Loading...
Owner options
Explore your selling options
What's special
Property to be sold in "as is" condition to settle estate. Inspections welcome, seller will not do repairs. Seller has not lived in the home. A little TLC and will be great, country home! Zoned Ag. Dining room and living room combo is "L" shaped as well as LL rec room is "L" shaped. All measurements are approximate, buyer should verify. Outbuilding is 32x24 approx. w/concrete floor and electric. Pool table, picnic table, stove, washer and dryer and some basement storage shelving stays, all "as is." Family rec room fireplace has insert and lower level has wood burning stove, all "as is." No FHA or VA . Property is as "broom clean" as it will be.
Zillow last checked: 8 hours ago
Listing updated: June 23, 2025 at 07:29am
Listed by:
Kathleen Ricotta 815-742-0713,
Berkshire Hathaway Homeservices Crosby Starck Re
Bought with:
Tim Johnson, 475180490
Gambino Realtors
Source: NorthWest Illinois Alliance of REALTORS®,MLS#: 202502390
Facts & features
Interior
Bedrooms & bathrooms
- Bedrooms: 3
- Bathrooms: 2
- Full bathrooms: 2
- Main level bathrooms: 2
- Main level bedrooms: 3
Primary bedroom
- Level: Main
- Area: 146.25
- Dimensions: 12.5 x 11.7
Bedroom 2
- Level: Main
- Area: 122.1
- Dimensions: 11.1 x 11
Bedroom 3
- Level: Main
- Area: 99.75
- Dimensions: 10.5 x 9.5
Dining room
- Level: Main
- Area: 102.9
- Dimensions: 10.5 x 9.8
Family room
- Level: Main
- Area: 209.25
- Dimensions: 15.5 x 13.5
Kitchen
- Level: Main
- Area: 195
- Dimensions: 19.5 x 10
Living room
- Level: Main
- Area: 218.75
- Dimensions: 17.5 x 12.5
Heating
- Forced Air, Natural Gas
Cooling
- Central Air
Appliances
- Included: Dishwasher, Dryer, Refrigerator, Stove/Cooktop, Washer, Gas Water Heater
- Laundry: In Basement
Features
- L.L. Finished Space, Dry Bar, Solid Surface Counters
- Basement: Full,Sump Pump,Finished
- Number of fireplaces: 1
- Fireplace features: Wood Burning
Interior area
- Total structure area: 1,084
- Total interior livable area: 1,084 sqft
- Finished area above ground: 0
- Finished area below ground: 1,084
Property
Parking
- Total spaces: 2
- Parking features: Asphalt, Attached, Garage Door Opener
- Garage spaces: 2
Features
- Fencing: Invisible
Lot
- Size: 4.90 Acres
- Features: County Taxes, Agricultural
Details
- Additional structures: Outbuilding
- Parcel number: 1508300013
Construction
Type & style
- Home type: SingleFamily
- Architectural style: Ranch
- Property subtype: Single Family Residence
Materials
- Brick/Stone, Wood
- Roof: Shingle
Condition
- Year built: 1974
Details
- Warranty included: Yes
Utilities & green energy
- Electric: Circuit Breakers
- Sewer: Septic Tank
- Water: Well
Community & neighborhood
Location
- Region: Rockford
- Subdivision: IL
Other
Other facts
- Ownership: Fee Simple
- Road surface type: Hard Surface Road
Price history
| Date | Event | Price |
|---|---|---|
| 6/20/2025 | Sold | $330,000$304/sqft |
Source: | ||
| 5/16/2025 | Pending sale | $330,000$304/sqft |
Source: | ||
| 5/12/2025 | Listed for sale | $330,000+214.3%$304/sqft |
Source: | ||
| 6/4/2008 | Sold | $105,000$97/sqft |
Source: Public Record Report a problem | ||
Public tax history
| Year | Property taxes | Tax assessment |
|---|---|---|
| 2023 | $5,693 +23.9% | $78,304 +11.9% |
| 2022 | $4,594 | $69,989 +9.1% |
| 2021 | -- | $64,175 +5.8% |
Find assessor info on the county website
Neighborhood: 61102
Nearby schools
GreatSchools rating
- 1/10Julia Lathrop Elementary SchoolGrades: K-5Distance: 3.1 mi
- 1/10Rockford Envrnmntl Science AcademyGrades: 6-8Distance: 2.9 mi
- 1/10Jefferson High SchoolGrades: 9-12Distance: 5.5 mi
Schools provided by the listing agent
- Elementary: Julia Lathrop Elementary
- Middle: Rockford Enviromental Science Academy
- High: Jefferson High
- District: Rockford 205
Source: NorthWest Illinois Alliance of REALTORS®. This data may not be complete. We recommend contacting the local school district to confirm school assignments for this home.

Get pre-qualified for a loan
At Zillow Home Loans, we can pre-qualify you in as little as 5 minutes with no impact to your credit score.An equal housing lender. NMLS #10287.
