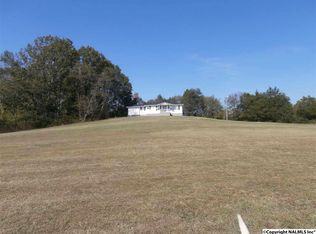Closed
$206,100
5616 Bunker Hill Rd, Pulaski, TN 38478
6beds
3,288sqft
Single Family Residence, Residential
Built in 1900
1.6 Acres Lot
$216,800 Zestimate®
$63/sqft
$2,505 Estimated rent
Home value
$216,800
Estimated sales range
Not available
$2,505/mo
Zestimate® history
Loading...
Owner options
Explore your selling options
What's special
Quiet country life. Large family homestead/hobby farm with custom built all metal fabricated shop offered in beautiful Southern Middle TN. Once part of a large dairy farm this home is still surrounded by views of rolling countryside in all directions. 6 br 3 b home w/double garage. Spacious kitchen filled with oak cabinets where many a family meal was prepared, many fruits & vegetables canned and many memories made. 3 bedrooms downstairs &3 bedrooms upstairs. So much closet and storage space, extra rooms for office, hobby or playrooms..Huge utility room w/sink and room for freezer. Rocking chair, tea sipping, tale spinning front porch. All Metal 40x48 shop w/concrete floors&electricity, tall ceilings and oversized doors for trailer trucks, tractors or travel homes..Fenced pasture for a few horses or goats. Room for a garden. Come make your own family memories in the quiet community of Bunker Hill. Located between I65 exits 6 and 14. Easy commute to Huntsville or Nashville
Zillow last checked: 8 hours ago
Listing updated: August 15, 2024 at 12:13pm
Listing Provided by:
Karen Wallace Sorrow 931-309-8805,
TN Crossroads Realty
Bought with:
Karen Wallace Sorrow, 273067
TN Crossroads Realty
Source: RealTracs MLS as distributed by MLS GRID,MLS#: 2673287
Facts & features
Interior
Bedrooms & bathrooms
- Bedrooms: 6
- Bathrooms: 3
- Full bathrooms: 3
- Main level bedrooms: 3
Bedroom 1
- Features: Walk-In Closet(s)
- Level: Walk-In Closet(s)
- Area: 180 Square Feet
- Dimensions: 12x15
Bedroom 2
- Features: Bath
- Level: Bath
- Area: 108 Square Feet
- Dimensions: 9x12
Bedroom 3
- Features: Bath
- Level: Bath
- Area: 156 Square Feet
- Dimensions: 12x13
Bedroom 4
- Area: 165 Square Feet
- Dimensions: 11x15
Den
- Area: 240 Square Feet
- Dimensions: 12x20
Kitchen
- Features: Eat-in Kitchen
- Level: Eat-in Kitchen
- Area: 294 Square Feet
- Dimensions: 14x21
Living room
- Area: 240 Square Feet
- Dimensions: 15x16
Heating
- Central, Electric, Propane
Cooling
- Central Air, Wall/Window Unit(s)
Appliances
- Included: Electric Oven, Electric Range
Features
- Flooring: Carpet, Wood, Vinyl
- Basement: Crawl Space
- Has fireplace: No
Interior area
- Total structure area: 3,288
- Total interior livable area: 3,288 sqft
- Finished area above ground: 3,288
Property
Parking
- Total spaces: 2
- Parking features: Garage Faces Side
- Garage spaces: 2
Features
- Levels: Two
- Stories: 2
- Fencing: Partial
Lot
- Size: 1.60 Acres
- Features: Level
Details
- Parcel number: 122 01804 000
- Special conditions: Standard
Construction
Type & style
- Home type: SingleFamily
- Property subtype: Single Family Residence, Residential
Materials
- Aluminum Siding
Condition
- New construction: No
- Year built: 1900
Utilities & green energy
- Sewer: Septic Tank
- Water: Private
- Utilities for property: Electricity Available, Water Available
Community & neighborhood
Location
- Region: Pulaski
Price history
| Date | Event | Price |
|---|---|---|
| 8/15/2024 | Sold | $206,100+3.6%$63/sqft |
Source: | ||
| 8/6/2024 | Pending sale | $199,000$61/sqft |
Source: | ||
| 8/3/2024 | Price change | $199,000-20.4%$61/sqft |
Source: | ||
| 7/26/2024 | Price change | $250,000-9.1%$76/sqft |
Source: | ||
| 7/12/2024 | Price change | $275,000-3.8%$84/sqft |
Source: | ||
Public tax history
| Year | Property taxes | Tax assessment |
|---|---|---|
| 2025 | $1,168 +16.1% | $50,675 |
| 2024 | $1,007 | $50,675 |
| 2023 | $1,007 | $50,675 |
Find assessor info on the county website
Neighborhood: 38478
Nearby schools
GreatSchools rating
- 4/10Elkton Elementary SchoolGrades: PK-8Distance: 4.6 mi
- 4/10Giles Co High SchoolGrades: 9-12Distance: 10.1 mi
Schools provided by the listing agent
- Elementary: Elkton Elementary
- Middle: Elkton Elementary
- High: Giles Co High School
Source: RealTracs MLS as distributed by MLS GRID. This data may not be complete. We recommend contacting the local school district to confirm school assignments for this home.
Get pre-qualified for a loan
At Zillow Home Loans, we can pre-qualify you in as little as 5 minutes with no impact to your credit score.An equal housing lender. NMLS #10287.
Sell with ease on Zillow
Get a Zillow Showcase℠ listing at no additional cost and you could sell for —faster.
$216,800
2% more+$4,336
With Zillow Showcase(estimated)$221,136
