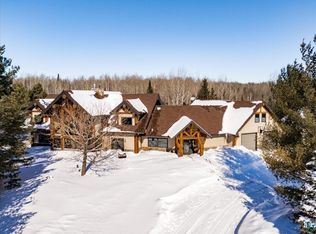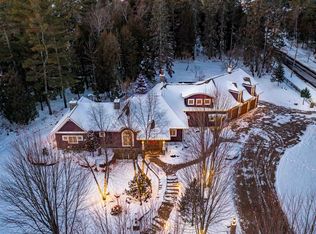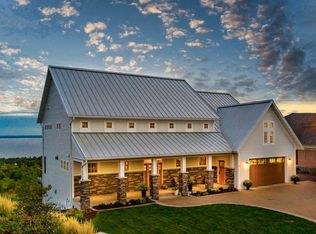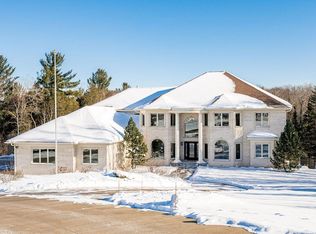This is truly a one of a kind home that has a private Mother-in-Law suite attached. This home will offer 5+ bedrooms, 5 bathrooms, 5 stall garage, Geothermal, spacious living areas and high quality products throughout. The main house will feature 3+ bedrooms and 3 bathrooms. The main floor will greet you with a spacious foyer, a custom stone surround office, a powder room, a kitchen that features an exhaust hood, hickory cabinets, Cambria Countertops and a spacious pantry. The kitchen offers a breakfast bar that is adjacent to the informal living room and the wood burning fireplace. Off the back of this area is the private dining room that offers seclusion and peaceful noise of the French River flowing. Upstairs of this dwelling will amaze you with the movie theater room, 2 of the bedrooms, a generous living room and the most spacious recreation room with a full bar for ease of entertaining and impressing guests. Off of the recreational room is great area to store all of your seasonal decor, but most importantly this will allow access to the elevator. The elevator will lead you up to the third floor, known as the "Eagles Nest", with a great panoramic view the 29 acres this gorgeous home resides on. The Mother-in-Law suite can be accessed through 2 external doors or internally off the back hall that is located behind the attached garage. This hallway, like the rest of the dwelling is completed with diligent thought as this can be used as a mudroom, gardening/greenhouse, or just a hallway that can access the garage, elevator and the 2 dwellings. The mother-in-law suite offers 2 generous sized bedrooms, including another primary bedroom with an ensuite, a spacious living room and an additional recreational room and or music room. If this executive built home has not been impressive, this home is nestled on nearly 30 acres and about 1,350 feet of French River water front. Owners have been informed that this home can be open enrolled into ISD 709 with bus pickup and dropoff.
For sale
$1,449,900
5616 McQuade Rd, Duluth, MN 55804
5beds
8,268sqft
Est.:
Single Family Residence
Built in 2007
29.74 Acres Lot
$-- Zestimate®
$175/sqft
$-- HOA
What's special
Wood burning fireplaceBreakfast barSpacious pantrySpacious foyerPrivate mother-in-law suite attachedHickory cabinetsCambria countertops
- 18 days |
- 2,584 |
- 70 |
Zillow last checked: 8 hours ago
Listing updated: February 10, 2026 at 08:37am
Listed by:
Benjamin Funke 218-310-3849,
RE/MAX Results
Source: Lake Superior Area Realtors,MLS#: 6123595
Tour with a local agent
Facts & features
Interior
Bedrooms & bathrooms
- Bedrooms: 5
- Bathrooms: 5
- Full bathrooms: 4
- 1/2 bathrooms: 1
- Main level bedrooms: 1
Rooms
- Room types: Den/Office, Family/Rec, Pantry, Second Kitchen, Sitting/Parlor, Storage Room, Media Room, Foyer, Loft
Primary bedroom
- Description: The primary bedroom in the Mother-in-Law Suite.
- Level: Main
- Area: 224 Square Feet
- Dimensions: 14 x 16
Primary bedroom
- Description: New carpet, gas fireplace, walk-in closet and private primary bathroom
- Level: Main
- Area: 261.44 Square Feet
- Dimensions: 15.2 x 17.2
Bonus room
- Description: Custom built-in book shelves, can be used as an office or den.
- Level: Main
- Area: 158.27 Square Feet
- Dimensions: 11.9 x 13.3
Dining room
- Description: Tucked to the back of the house, surrounded by nature.
- Level: Main
- Area: 135.3 Square Feet
- Dimensions: 11 x 12.3
Foyer
- Description: Great entrance off of the garage and quick access to bathroom
- Level: Main
- Area: 164.72 Square Feet
- Dimensions: 11.6 x 14.2
Kitchen
- Description: This mother-in-law kitchen offers a hood, range and ample space in the pantry.
- Level: Main
- Area: 396.18 Square Feet
- Dimensions: 18.6 x 21.3
Kitchen
- Description: Kitchen features hood, custom cabinets, features cambria countertops and centers living room and dining room with access to Mother-in-Law Suite
- Level: Main
- Area: 408 Square Feet
- Dimensions: 17 x 24
Living room
- Description: Great space for a hobby room, custom bookshelves and a ladder on a slider.
- Level: Main
- Area: 302.46 Square Feet
- Dimensions: 14.2 x 21.3
Living room
- Description: Custom stone chimney, Lopi gas fireplace. This centers theater room, bedrooms and recreation room
- Level: Upper
- Area: 303.16 Square Feet
- Dimensions: 14.3 x 21.2
Other
- Description: This theater room, offers sconce lighting, step up seating and an amazing ceiling light
- Level: Upper
- Area: 163.24 Square Feet
- Dimensions: 10.6 x 15.4
Other
- Description: Bar/recreational room. Great space for entertaining and near the elevator
- Level: Upper
- Area: 439.92 Square Feet
- Dimensions: 18.8 x 23.4
Pantry
- Description: Features custom cabinets, cambria counters and plenty of outlets.
- Level: Main
- Area: 64.68 Square Feet
- Dimensions: 7.7 x 8.4
Heating
- Geothermal
Cooling
- Geothermal
Features
- Ceiling Fan(s), Eat In Kitchen, Kitchen Island, Wet Bar
- Flooring: Hardwood Floors, Tiled Floors
- Windows: Skylight(s)
- Has basement: Yes
- Number of fireplaces: 6
- Fireplace features: Multiple
Interior area
- Total interior livable area: 8,268 sqft
- Finished area above ground: 8,268
- Finished area below ground: 0
Property
Parking
- Total spaces: 5
- Parking features: Attached, Detached, Insulation, Utility Room
- Attached garage spaces: 5
Accessibility
- Accessibility features: Customized Wheelchair Accessible
Features
- Has view: Yes
- View description: Panoramic
- Waterfront features: River, Waterfront Access(Private)
- Body of water: French River
- Frontage length: 1320
Lot
- Size: 29.74 Acres
- Dimensions: 980 x 1332
- Features: Tree Coverage - Medium
Details
- Additional structures: Chicken Coop/Barn, Storage Shed
- Parcel number: 315001001270
Construction
Type & style
- Home type: SingleFamily
- Architectural style: Contemporary
- Property subtype: Single Family Residence
Materials
- Brick, Engineered Wood, Frame/Wood, Poured Concrete, Stone, Brick
- Roof: Asphalt Shingle
Condition
- Previously Owned
- Year built: 2007
Utilities & green energy
- Electric: Minnesota Power
- Sewer: Private Sewer
- Water: Private
Community & HOA
HOA
- Has HOA: No
Location
- Region: Duluth
Financial & listing details
- Price per square foot: $175/sqft
- Tax assessed value: $1,007,400
- Annual tax amount: $8,841
- Date on market: 2/10/2026
Estimated market value
Not available
Estimated sales range
Not available
Not available
Price history
Price history
| Date | Event | Price |
|---|---|---|
| 2/10/2026 | Listed for sale | $1,449,900$175/sqft |
Source: | ||
| 1/8/2026 | Listing removed | $1,449,900$175/sqft |
Source: | ||
| 10/15/2025 | Price change | $1,449,900-12.1%$175/sqft |
Source: | ||
| 9/3/2025 | Price change | $1,650,000-5.7%$200/sqft |
Source: | ||
| 8/9/2025 | Listed for sale | $1,750,000+127.9%$212/sqft |
Source: | ||
| 8/2/2019 | Sold | $768,000-3.9%$93/sqft |
Source: | ||
| 6/28/2019 | Pending sale | $799,000$97/sqft |
Source: Real Living Messina & Associates, Inc. #6082464 Report a problem | ||
| 5/2/2019 | Listed for sale | $799,000$97/sqft |
Source: Real Living Messina & Associates, Inc. #6082464 Report a problem | ||
| 11/16/2018 | Listing removed | $799,000$97/sqft |
Source: Seven Bridges Realty, LLC #6075235 Report a problem | ||
| 6/21/2018 | Price change | $799,000-11.1%$97/sqft |
Source: Seven Bridges Realty, LLC #6075235 Report a problem | ||
| 5/20/2018 | Listed for sale | $899,000$109/sqft |
Source: Seven Bridges Realty, LLC #6075235 Report a problem | ||
| 5/19/2018 | Pending sale | $899,000$109/sqft |
Source: Seven Bridges Realty, LLC #6075235 Report a problem | ||
| 5/19/2018 | Listed for sale | $899,000+26.8%$109/sqft |
Source: Seven Bridges Realty, LLC #6075235 Report a problem | ||
| 8/25/2014 | Sold | $708,750+18.1%$86/sqft |
Source: | ||
| 7/10/2014 | Price change | $600,000-72.7%$73/sqft |
Source: Interluxe Report a problem | ||
| 10/6/2013 | Price change | $2,200,000+120.3%$266/sqft |
Source: Edina Realty, Inc - Duluth #6002709 Report a problem | ||
| 2/10/2013 | Price change | $998,800-21.1%$121/sqft |
Source: Edina Realty, Inc - Duluth #6002709 Report a problem | ||
| 8/17/2012 | Price change | $1,266,000-2.6%$153/sqft |
Source: Edina Realty, Inc - Duluth #6002709 Report a problem | ||
| 11/8/2011 | Price change | $1,300,000-13.3%$157/sqft |
Source: RE/MAX 1 #153731 Report a problem | ||
| 1/23/2011 | Price change | $1,500,000-14.3%$181/sqft |
Source: RE/MAX 1 - Duluth #153731 Report a problem | ||
| 8/20/2010 | Price change | $1,750,000-6.9%$212/sqft |
Source: RE/MAX 1 #153731 Report a problem | ||
| 2/14/2009 | Price change | $1,880,000-5.1%$227/sqft |
Source: Coldwell Banker East-West Realty #141914 Report a problem | ||
| 10/12/2008 | Price change | $1,980,000-10%$239/sqft |
Source: Coldwell Banker East-West Realty #141914 Report a problem | ||
| 7/30/2008 | Listed for sale | $2,200,000+900%$266/sqft |
Source: Coldwell Banker East-West Realty #141914 Report a problem | ||
| 10/8/2005 | Sold | $220,000$27/sqft |
Source: Public Record Report a problem | ||
Public tax history
Public tax history
| Year | Property taxes | Tax assessment |
|---|---|---|
| 2024 | $9,196 -6.6% | $1,007,400 +2.3% |
| 2023 | $9,844 -12% | $984,800 +0.9% |
| 2022 | $11,184 -4.4% | $976,100 +2.5% |
| 2021 | $11,702 | $952,000 -0.6% |
| 2020 | $11,702 | $958,200 |
| 2019 | $11,702 -1% | $958,200 -2.8% |
| 2018 | $11,820 +4.4% | $985,400 |
| 2017 | $11,320 -4.2% | $985,400 +3% |
| 2016 | $11,820 +3.6% | $956,600 -7.1% |
| 2015 | $11,406 +13.3% | $1,029,500 |
| 2014 | $10,064 -22.6% | $1,029,500 -7.1% |
| 2013 | $13,008 -4.6% | $1,107,900 -2.5% |
| 2012 | $13,639 +6.3% | $1,136,500 -2.8% |
| 2011 | $12,831 +44.1% | $1,168,800 +40.3% |
| 2010 | $8,906 | $833,300 |
| 2009 | $8,906 -7.2% | $833,300 -3.7% |
| 2008 | $9,594 +284.7% | $865,500 +268.5% |
| 2007 | $2,494 +175.3% | $234,900 +205.5% |
| 2006 | $906 +0.1% | $76,900 +32.8% |
| 2004 | $905 +3.3% | $57,900 +12% |
| 2003 | $876 +6.4% | $51,700 +10% |
| 2002 | $824 +11.5% | $47,000 +8.5% |
| 2001 | $738 +5.6% | $43,300 +8.5% |
| 2000 | $699 | $39,900 |
Find assessor info on the county website
BuyAbility℠ payment
Est. payment
$8,460/mo
Principal & interest
$7167
Property taxes
$1293
Climate risks
Neighborhood: 55804
Nearby schools
GreatSchools rating
- 6/10Minnehaha Elementary SchoolGrades: PK-5Distance: 13.7 mi
- 7/10Two Harbors SecondaryGrades: 6-12Distance: 15.1 mi



