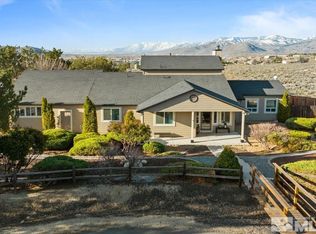Sold for $930,500
$930,500
5616 Salk Rd, Carson City, NV 89706
4beds
3,250sqft
Single Family Residence
Built in 1988
1.14 Acres Lot
$938,100 Zestimate®
$286/sqft
$3,482 Estimated rent
Home value
$938,100
$872,000 - $1.00M
$3,482/mo
Zestimate® history
Loading...
Owner options
Explore your selling options
What's special
CASUAL ELEGANCE! This French Tudor style custom home boasts a newly remodeled chef's dream kitchen with pantry, perfect for culinary adventures and cozy family meals. With it's spacious eat-in kitchen and family room, living and dining rooms, bonus room, four bedrooms, two and a half baths, there is ample space for comfortable living and entertaining. Large primary suite with vaulted ceilings, his and her walk in closets, double sinks, spa tub, walk in shower and work out room. Step outside onto the 400 square foot covered patio and enjoy the serenity of 1.14 acres of land, complete with a variety of pine trees, ever blooming lilac tree, fruit trees and a fenced garden for planting seasonal vegetables and berries. Detached third car garage or workshop or garden shed. There is plenty of room for an RV and outdoor adventure toys. Ride to the off road trails from your driveway and explore the wide open country. Come see this home and make it your own oasis!
Zillow last checked: 8 hours ago
Listing updated: June 27, 2024 at 04:30am
Listed by:
Erika Bruun-Andersen S.0183560 310-980-7787,
Coldwell Banker Select
Bought with:
Non Member, 111
Nevada Licensee
Source: INCMLS,MLS#: 1015396 Originating MLS: Incline Village Board of Realtors
Originating MLS: Incline Village Board of Realtors
Facts & features
Interior
Bedrooms & bathrooms
- Bedrooms: 4
- Bathrooms: 3
- Full bathrooms: 2
- 1/2 bathrooms: 1
Heating
- Forced Air
Cooling
- Central Air, Wall/Window Unit(s), 1 Unit
Appliances
- Included: Dryer, Dishwasher, Disposal, Gas Oven, Gas Range, Microwave, Refrigerator, Washer
- Laundry: Laundry in Utility Room, Laundry Room
Features
- Breakfast Area, Granite Counters, Kitchen Island, Kitchen/Family Room Combo, Marble Counters, Walk-In Closet(s), Workshop
- Flooring: Carpet, Marble, Tile
- Number of fireplaces: 1
- Fireplace features: One, Glass Doors, Wood Burning
Interior area
- Total interior livable area: 3,250 sqft
Property
Parking
- Total spaces: 1
- Parking features: Attached, Detached, Garage, One Car Garage, Two Car Garage, Boat, RV Access/Parking
- Attached garage spaces: 1
Features
- Stories: 2
- Patio & porch: Covered, Patio
- Exterior features: Fence, Sprinkler/Irrigation, Patio
- Has view: Yes
- View description: Mountain(s)
Lot
- Size: 1.14 Acres
- Features: Level
- Topography: Level
Details
- Parcel number: 00882105
Construction
Type & style
- Home type: SingleFamily
- Property subtype: Single Family Residence
Materials
- Roof: Composition,Pitched
Condition
- Year built: 1988
Community & neighborhood
Location
- Region: Carson City
Other
Other facts
- Listing agreement: Exclusive Right To Sell
- Listing terms: Cash,Conventional,VA Loan
Price history
| Date | Event | Price |
|---|---|---|
| 6/25/2024 | Sold | $930,500+4%$286/sqft |
Source: | ||
| 5/7/2024 | Contingent | $895,000$275/sqft |
Source: | ||
| 5/7/2024 | Pending sale | $895,000$275/sqft |
Source: | ||
| 5/3/2024 | Listed for sale | $895,000+48.7%$275/sqft |
Source: | ||
| 1/7/2005 | Sold | $602,000$185/sqft |
Source: Public Record Report a problem | ||
Public tax history
| Year | Property taxes | Tax assessment |
|---|---|---|
| 2025 | $4,127 +3% | $137,213 -2% |
| 2024 | $4,007 +3% | $139,978 +4.3% |
| 2023 | $3,891 | $134,257 +11.4% |
Find assessor info on the county website
Neighborhood: 89706
Nearby schools
GreatSchools rating
- 7/10J C Fremont Elementary SchoolGrades: PK-5Distance: 3.9 mi
- 6/10Carson Middle SchoolGrades: 6-8Distance: 3.7 mi
- 5/10Carson High SchoolGrades: 9-12Distance: 2.8 mi
Get a cash offer in 3 minutes
Find out how much your home could sell for in as little as 3 minutes with a no-obligation cash offer.
Estimated market value$938,100
Get a cash offer in 3 minutes
Find out how much your home could sell for in as little as 3 minutes with a no-obligation cash offer.
Estimated market value
$938,100
