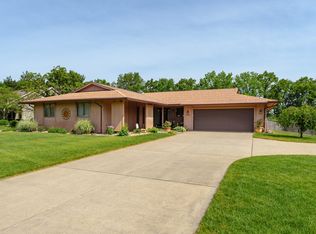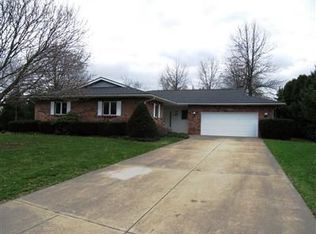Sold
$420,000
5616 Stoney Brook Rd, Kalamazoo, MI 49009
4beds
3,040sqft
Single Family Residence
Built in 1986
0.41 Acres Lot
$422,800 Zestimate®
$138/sqft
$3,111 Estimated rent
Home value
$422,800
$381,000 - $469,000
$3,111/mo
Zestimate® history
Loading...
Owner options
Explore your selling options
What's special
Welcome Home to 5616 Stoney Brook in the attractive Rudgate neighborhood of Texas Township! This gorgeous traditional 2 story offers a spacious open floor plan with elegant styling throughout. The kitchen includes generous storage and prep space with a functional center island and snack bar that opens into the dining area and cozy family room complete with fireplace. You'll love the pop-up screen tucked into the island for recipes and the built-in wine fridge! The French doors here lead out to the incredible backyard deck! There is also a formal living room and den just off the foyer, plus a main floor laundry room and half bath complete the level. Upstairs you'll find 4 bedrooms and 2 full baths-including the stunning primary suite! The Walkout Lower level features a large rec room, a finished flex space, and a half bath as well as tons of bonus storage! Great back yard with good privacy and beautiful landscaping. There's so much more to see and explore; schedule your tour today!
Zillow last checked: 8 hours ago
Listing updated: December 04, 2025 at 12:22pm
Listed by:
Matt Mulder 269-207-4712,
Keller Williams Kalamazoo Market Center
Bought with:
Kim Moberg, 6501377893
RE/MAX Advantage
Pamella M Knapp, 6501304748
Source: MichRIC,MLS#: 25027001
Facts & features
Interior
Bedrooms & bathrooms
- Bedrooms: 4
- Bathrooms: 4
- Full bathrooms: 2
- 1/2 bathrooms: 2
Primary bedroom
- Level: Upper
Bedroom 2
- Level: Upper
Bedroom 3
- Level: Upper
Bedroom 4
- Level: Upper
Bedroom 5
- Level: Lower
Primary bathroom
- Level: Upper
Bathroom 1
- Level: Main
Bathroom 3
- Level: Upper
Bathroom 4
- Level: Lower
Den
- Level: Main
Dining area
- Level: Main
Family room
- Level: Main
Kitchen
- Level: Main
Laundry
- Level: Main
Living room
- Level: Main
Other
- Level: Lower
Other
- Level: Lower
Recreation
- Level: Lower
Heating
- Forced Air
Cooling
- Central Air
Appliances
- Included: Dishwasher, Range, Refrigerator
- Laundry: Main Level
Features
- Ceiling Fan(s), Center Island, Eat-in Kitchen, Pantry
- Basement: Full
- Number of fireplaces: 1
- Fireplace features: Family Room, Gas Log
Interior area
- Total structure area: 2,240
- Total interior livable area: 3,040 sqft
- Finished area below ground: 800
Property
Parking
- Total spaces: 2
- Parking features: Attached, Garage Door Opener
- Garage spaces: 2
Features
- Stories: 2
Lot
- Size: 0.41 Acres
- Dimensions: 155 x 171 x 73 x 150
Details
- Parcel number: 0913328060
Construction
Type & style
- Home type: SingleFamily
- Architectural style: Traditional
- Property subtype: Single Family Residence
Materials
- Vinyl Siding
- Roof: Composition
Condition
- New construction: No
- Year built: 1986
Utilities & green energy
- Sewer: Public Sewer
- Water: Public
- Utilities for property: Natural Gas Connected, Cable Connected
Community & neighborhood
Location
- Region: Kalamazoo
Other
Other facts
- Listing terms: Cash,FHA,VA Loan,Conventional
- Road surface type: Paved
Price history
| Date | Event | Price |
|---|---|---|
| 8/8/2025 | Sold | $420,000-1.2%$138/sqft |
Source: | ||
| 7/3/2025 | Pending sale | $424,900$140/sqft |
Source: | ||
| 6/16/2025 | Price change | $424,900-3.4%$140/sqft |
Source: | ||
| 6/6/2025 | Listed for sale | $439,900+46.6%$145/sqft |
Source: | ||
| 4/18/2019 | Sold | $300,000$99/sqft |
Source: Public Record Report a problem | ||
Public tax history
| Year | Property taxes | Tax assessment |
|---|---|---|
| 2025 | $6,143 +4.7% | $222,000 +7.6% |
| 2024 | $5,869 | $206,400 +11.5% |
| 2023 | -- | $185,100 +11.4% |
Find assessor info on the county website
Neighborhood: 49009
Nearby schools
GreatSchools rating
- 6/1012th Street ElementaryGrades: PK-5Distance: 1.1 mi
- 7/10Portage West Middle SchoolGrades: 6-8Distance: 1.7 mi
- 9/10Portage Central High SchoolGrades: 9-12Distance: 3.8 mi

Get pre-qualified for a loan
At Zillow Home Loans, we can pre-qualify you in as little as 5 minutes with no impact to your credit score.An equal housing lender. NMLS #10287.

